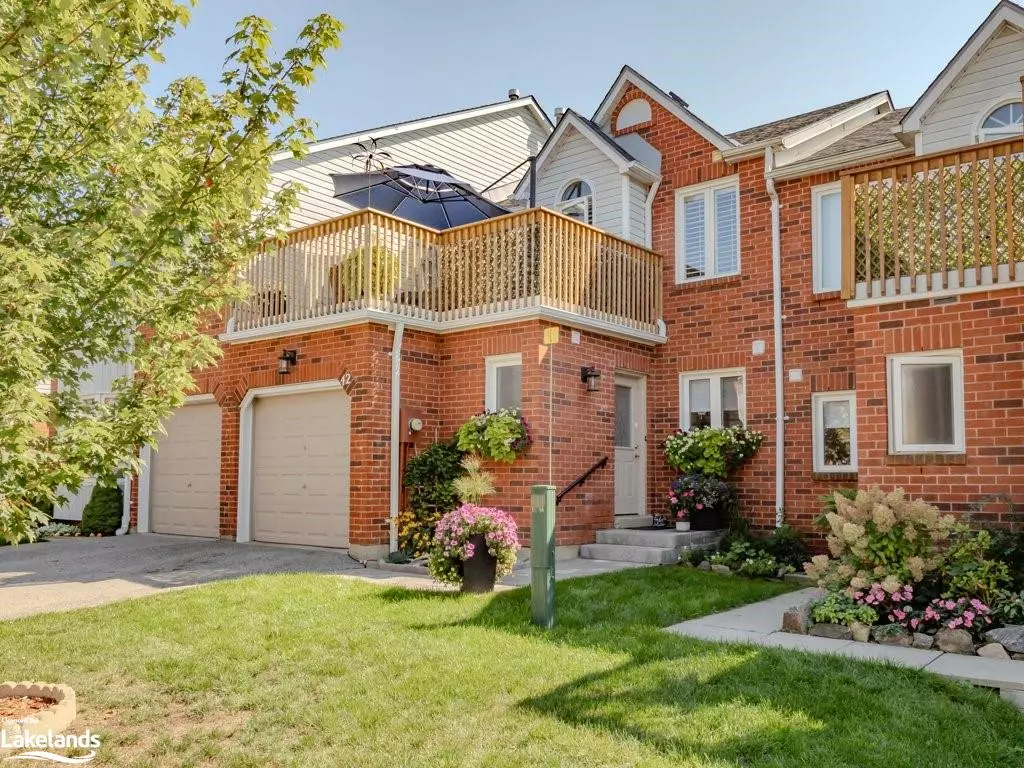$585,000
$589,000
0.7%For more information regarding the value of a property, please contact us for a free consultation.
42 Shoreline Drive Bracebridge, ON P1L 1Z4
3 Beds
3 Baths
1,405 SqFt
Key Details
Sold Price $585,000
Property Type Condo
Sub Type Condo/Apt Unit
Listing Status Sold
Purchase Type For Sale
Square Footage 1,405 sqft
Price per Sqft $416
MLS Listing ID 40645034
Sold Date 10/11/24
Style Two Story
Bedrooms 3
Full Baths 2
Half Baths 1
HOA Fees $550/mo
HOA Y/N Yes
Abv Grd Liv Area 1,405
Originating Board The Lakelands
Annual Tax Amount $3,184
Property Description
Take advantage of this tasteful, fully renovated 3 bedroom, 2.5 bath condo on the banks of the Muskoka River, a short walk to the Bracebridge falls and vibrant downtown. Boat access to Lake Muskoka, Lake Rosseau and Lake Joseph. Docking & included canoe/kayak racks available through the condo board. All the hassle free perks of condo living including a superb heated outdoor saltwater pool. New interlock paved walkway and front entrance with beautiful window planters and perennial gardens. The luxurious primary bedroom (19' x 11') includes a new walk-in closet with sliding barn door and organizers. A new ensuite with a walk-in shower finishes off this exquisite master suite. The comfortable guest bedroom has a double closet and a high ceiling peak in front of a large window. The newly replaced upper deck is a wonderful private oasis. This is accessed through the new vented door from the third bedroom/office which includes a murphy bed to comfortably accommodate additional guests during times of entertaining. An upscale family washroom makes up the second level living area. On the main level the living room has a gas fireplace surround and antique barn beam mantle with a new big screen T.V. which comes included. Here sliding doors take you out to the sunny main level private deck with a view of the heated pool (planters, awning and patio furniture included). The refined, updated kitchen includes new quartz countertops, glass tile backsplash with under-cabinet lighting and is open to the dining room over a bar type counter so you won't feel left out while preparing tasty eats for your guests. (Brand new gas stove and dishwasher). A bright powder room and main floor laundry complete the main level. Other features include; attached single garage, central air, natural gas furnace, California shutters, new fans and light fixtures throughout. Attic insulation upgraded in 2023. Lots of storage space in the heated crawl space and the condo is pet friendly. A gorgeous condo.
Location
Province ON
County Muskoka
Area Bracebridge
Zoning R4
Direction Ecclestone Drive to Anglo Street to Shoreline Drive. Parking for one in front of unit and additional parking in visitors parking.
Rooms
Basement Crawl Space, Unfinished
Kitchen 1
Interior
Interior Features Central Vacuum, Built-In Appliances, Ceiling Fan(s)
Heating Fireplace-Gas, Forced Air, Natural Gas
Cooling Central Air
Fireplaces Number 1
Fireplaces Type Gas
Fireplace Yes
Appliance Built-in Microwave, Dishwasher, Dryer, Range Hood, Refrigerator, Stove, Washer
Laundry Laundry Room, Main Level
Exterior
Exterior Feature Awning(s), Balcony, Year Round Living
Garage Attached Garage, Garage Door Opener, Asphalt
Garage Spaces 1.0
Pool In Ground, Salt Water
Waterfront No
Waterfront Description River/Stream
View Y/N true
View Pool
Roof Type Asphalt Shing
Porch Open, Terrace, Deck
Garage Yes
Building
Lot Description Urban, Dog Park, City Lot, Hospital, Shopping Nearby, Trails
Faces Ecclestone Drive to Anglo Street to Shoreline Drive. Parking for one in front of unit and additional parking in visitors parking.
Foundation Concrete Block
Sewer Sewer (Municipal)
Water Municipal-Metered
Architectural Style Two Story
Structure Type Vinyl Siding
New Construction No
Schools
Elementary Schools Bracebridge Public School
High Schools Bmlss
Others
HOA Fee Include Insurance,Building Maintenance,Common Elements,Doors ,Maintenance Grounds,Trash,Property Management Fees,Roof,Snow Removal,Windows
Senior Community false
Tax ID 488390064
Ownership Condominium
Read Less
Want to know what your home might be worth? Contact us for a FREE valuation!

Our team is ready to help you sell your home for the highest possible price ASAP

GET MORE INFORMATION





