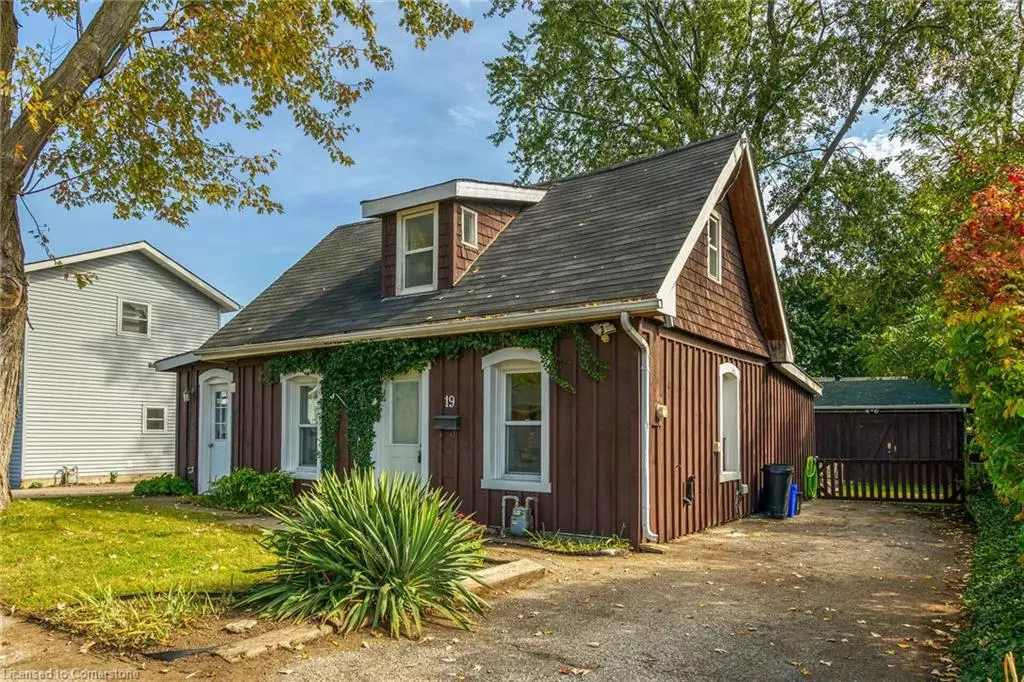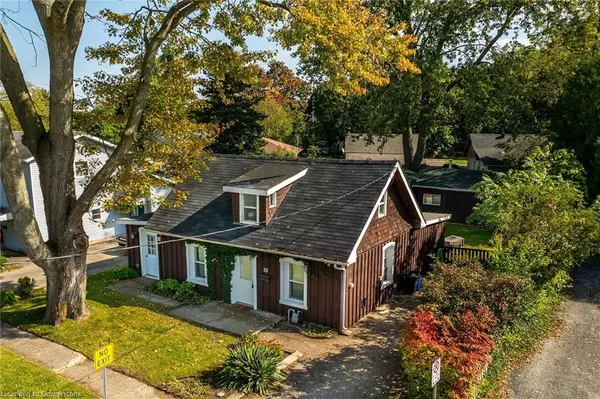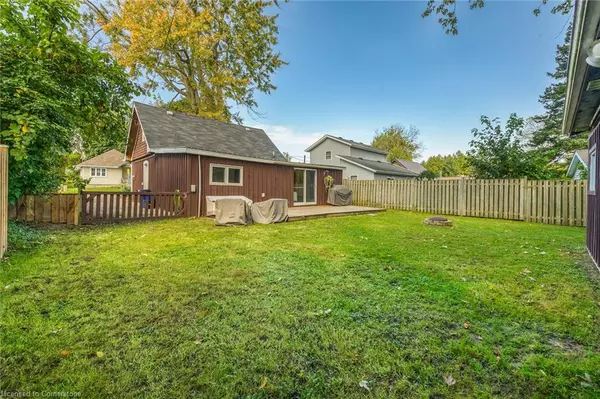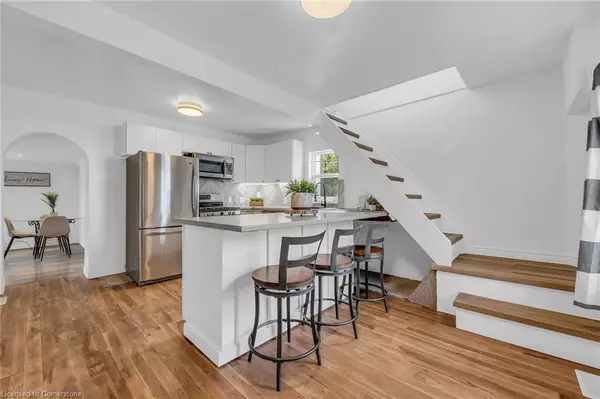$390,000
$399,900
2.5%For more information regarding the value of a property, please contact us for a free consultation.
19 Dufferin St Simcoe, ON N3Y 4A2
3 Beds
1 Bath
1,241 SqFt
Key Details
Sold Price $390,000
Property Type Single Family Home
Sub Type Single Family Residence
Listing Status Sold
Purchase Type For Sale
Square Footage 1,241 sqft
Price per Sqft $314
MLS Listing ID 40658753
Sold Date 10/11/24
Style 1.5 Storey
Bedrooms 3
Full Baths 1
Abv Grd Liv Area 1,241
Originating Board Hamilton - Burlington
Year Built 1910
Annual Tax Amount $1,987
Property Sub-Type Single Family Residence
Property Description
Beautifully updated & Attractively priced 3 bedroom Simcoe home on quiet, dead end Dufferin Street situated on premium 50' x 100' lot. Great curb appeal with oversized side driveway, board & batten exterior, large back deck Ideal for entertaining, & desired detached heated & insulated garage with concrete floor & hydro. The flowing interior layout offers 1241 sq ft of well appointed living space highlighted by updated eat in kitchen with backsplash, breakfast bar, & S/S appliances, large living room & dining room combo with vinyl plank flooring & gas fireplace, 2 MF bedrooms, refreshed 4 pc bathroom, & welcoming foyer with MF laundry. The upper level includes additional bedroom or rec room area. Upgrades include flooring, modern decor & fixtures, & roof 2016. Ideally located close to amenities, shopping, schools, parks, & rec center. Rarely do move in ready properties come available in this price range. Perfect for the first time Buyer, young family, or those looking for convenient main floor living. Shows well – Just move in & Enjoy! Call today for your Opportunity to call Simcoe Home!
Location
Province ON
County Norfolk
Area Town Of Simcoe
Direction QUEEN ST N TO CEDAR ST TO DUFFERIN ST
Rooms
Other Rooms Workshop
Basement Crawl Space, Unfinished
Kitchen 1
Interior
Interior Features None
Heating Forced Air, Natural Gas
Cooling Window Unit(s)
Fireplaces Number 1
Fireplaces Type Gas
Fireplace Yes
Window Features Window Coverings
Appliance Built-in Microwave, Dishwasher, Dryer, Refrigerator, Washer
Laundry In-Suite, Main Level
Exterior
Parking Features Detached Garage
Garage Spaces 1.0
Roof Type Asphalt Shing
Porch Deck
Lot Frontage 50.0
Lot Depth 100.0
Garage Yes
Building
Lot Description Urban, Near Golf Course, Park, Quiet Area, Schools
Faces QUEEN ST N TO CEDAR ST TO DUFFERIN ST
Foundation Block
Sewer Sewer (Municipal)
Water Municipal
Architectural Style 1.5 Storey
Structure Type Wood Siding
New Construction No
Others
Senior Community false
Tax ID 502220092
Ownership Freehold/None
Read Less
Want to know what your home might be worth? Contact us for a FREE valuation!

Our team is ready to help you sell your home for the highest possible price ASAP
GET MORE INFORMATION





