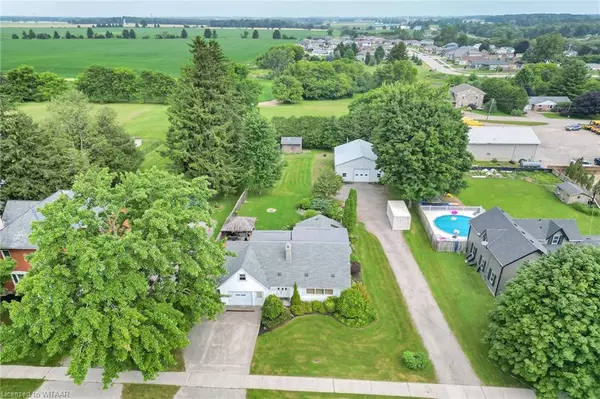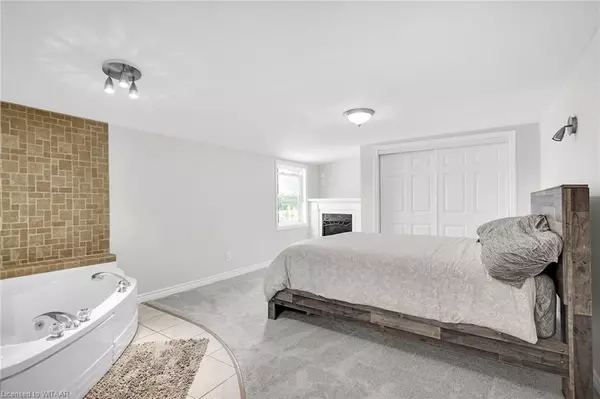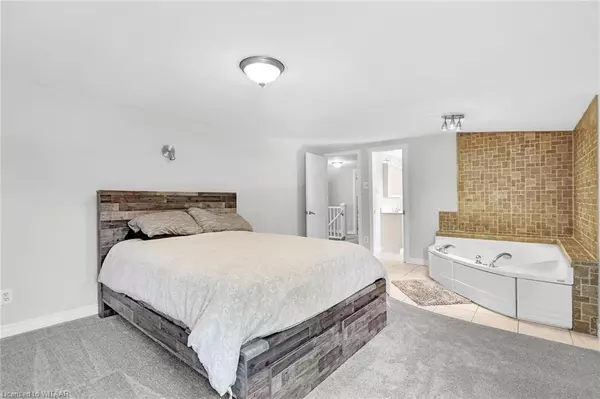$635,000
$699,999
9.3%For more information regarding the value of a property, please contact us for a free consultation.
72 Commissioners Street Embro, ON N0J 1J0
3 Beds
3 Baths
2,551 SqFt
Key Details
Sold Price $635,000
Property Type Single Family Home
Sub Type Single Family Residence
Listing Status Sold
Purchase Type For Sale
Square Footage 2,551 sqft
Price per Sqft $248
MLS Listing ID 40628341
Sold Date 10/09/24
Style Two Story
Bedrooms 3
Full Baths 3
Abv Grd Liv Area 2,551
Originating Board Woodstock-Ingersoll Tillsonburg
Annual Tax Amount $3,640
Property Description
Welcome to a gorgeous country-like property in the sought-after Zorra. The moment you walk-in, you'll love the large living room and dining room that opens to a spacious kitchen and family room with a view of the tranquil fish pond and expansive yard. The old garage has been transformed into a games room and bar. This home features 3 large bedrooms, 3 full bathrooms, and 2 fireplaces, offering over 2,500 sq ft of living space and main floor laundry. You'll enjoy entertaining in the lush 93 feet wide by 240 feet deep lot, complete with 2 large decks and an amazing gazebo. Additionally, there's a huge workshop out back that is radiant gas heated, insulated, with 100 amp hydro and 220 service. This approximately 35 x 40 feet shop can fit approximately 5 cars with a 10 foot tall garage door and 14 foot ceilings. Conveniently located, is just 10 minutes to Woodstock, Thorndale and Ingersoll
Location
Province ON
County Oxford
Area Zorra
Zoning R1
Direction between 35 line and 37 line
Rooms
Other Rooms Shed(s), Storage, Workshop
Basement Crawl Space, Unfinished
Kitchen 1
Interior
Interior Features None
Heating Fireplace-Gas, Forced Air
Cooling Central Air
Fireplace Yes
Appliance Dishwasher, Dryer, Refrigerator, Stove, Washer
Laundry Main Level
Exterior
Exterior Feature Landscaped, Private Entrance
Garage Detached Garage
Garage Spaces 5.0
Utilities Available At Lot Line-Gas, At Lot Line-Hydro, At Lot Line-Municipal Water
Waterfront No
Roof Type Shingle
Porch Patio
Lot Frontage 93.63
Lot Depth 240.65
Garage Yes
Building
Lot Description Urban, Shopping Nearby
Faces between 35 line and 37 line
Foundation Block
Sewer Sewer (Municipal)
Water Municipal
Architectural Style Two Story
Structure Type Vinyl Siding
New Construction No
Others
Senior Community false
Tax ID 002160094
Ownership Freehold/None
Read Less
Want to know what your home might be worth? Contact us for a FREE valuation!

Our team is ready to help you sell your home for the highest possible price ASAP

GET MORE INFORMATION





