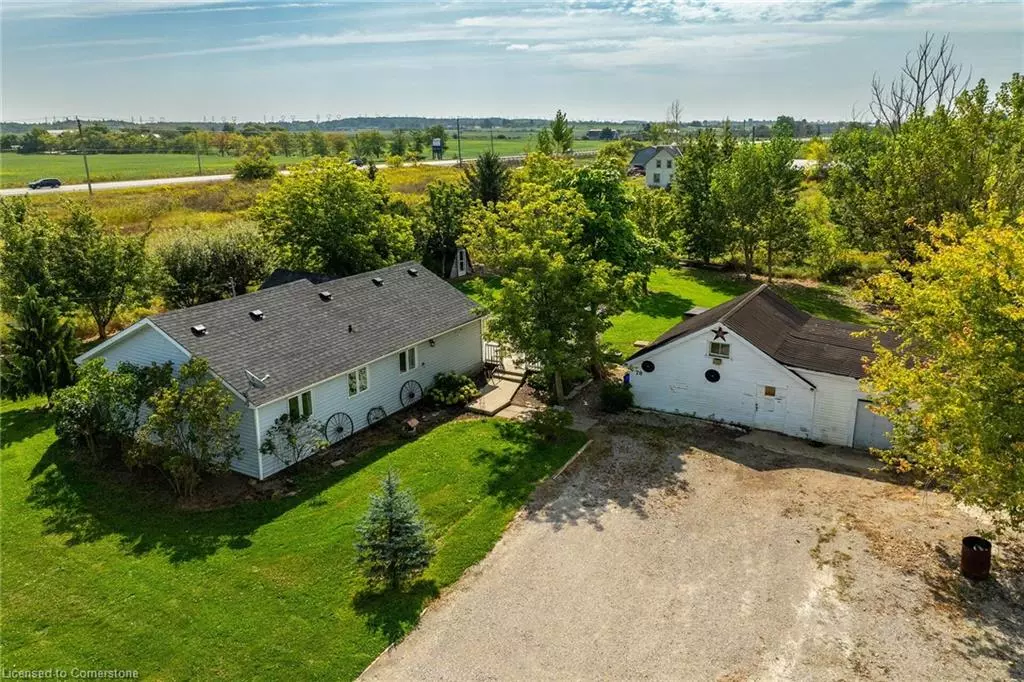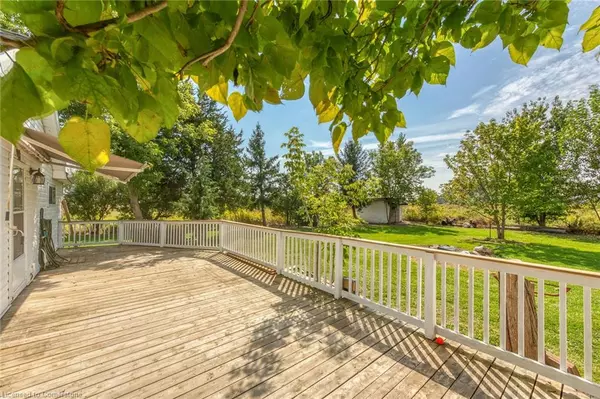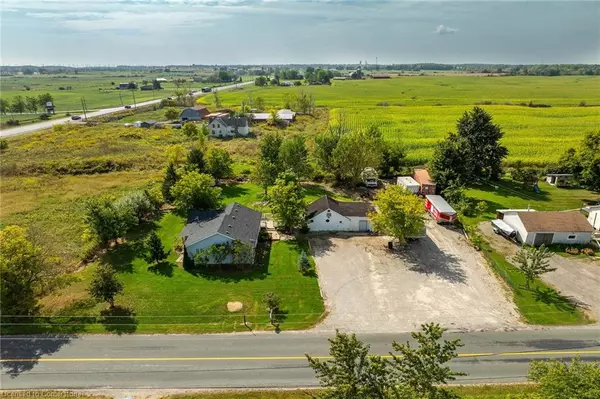$442,000
$469,900
5.9%For more information regarding the value of a property, please contact us for a free consultation.
78 2nd Line Hagersville, ON N0A 1H0
2 Beds
1 Bath
988 SqFt
Key Details
Sold Price $442,000
Property Type Single Family Home
Sub Type Single Family Residence
Listing Status Sold
Purchase Type For Sale
Square Footage 988 sqft
Price per Sqft $447
MLS Listing ID 40650454
Sold Date 10/11/24
Style Bungalow
Bedrooms 2
Full Baths 1
Abv Grd Liv Area 988
Originating Board Hamilton - Burlington
Year Built 1950
Annual Tax Amount $2,432
Property Description
Ideal, Affordably priced 2 bedroom, 1 bathroom Hagerville Bungalow on sought after 164' x 170' lot with detached 30 x 20 garage / outbuilding. Great curb appeal with vinyl sided exterior, large back deck, & ample parking with solid base for heavy vehicles. The flowing, open concept layout features 988 sq ft of well designed living space highlighted by open concept dining room & living room with electric fireplace, large kitchen with white cabinetry, desire MF laundry, 2 spacious MF bedrooms, & primary 4 pc bathroom. Recent updates include decor, lighting, roof shingles – 2024, & gravel for parking area. Conveniently located minutes from Hagersville, Caledonia, & easy access to 403, Brantford, & Hamilton. Close to amenities. Immediate possession available. Call today for your personal tour of this well maintained & attractive Country Home. Enjoy all that Hagersville Living has to Offer!
Location
Province ON
County Haldimand
Area Oneida
Zoning H A6
Direction HIGHWAY 6 TO 2ND LINE
Rooms
Other Rooms Workshop
Basement Crawl Space, Unfinished
Kitchen 1
Interior
Heating Forced Air-Propane
Cooling Central Air
Fireplaces Type Electric
Fireplace Yes
Window Features Window Coverings
Appliance Dishwasher, Dryer, Refrigerator, Stove, Washer
Laundry Main Level
Exterior
Parking Features Detached Garage
Roof Type Asphalt Shing
Lot Frontage 164.0
Lot Depth 170.0
Garage Yes
Building
Lot Description Rural, Quiet Area, Schools
Faces HIGHWAY 6 TO 2ND LINE
Foundation Concrete Block
Sewer Septic Tank
Water Cistern
Architectural Style Bungalow
Structure Type Vinyl Siding
New Construction No
Others
Senior Community false
Tax ID 381830020
Ownership Freehold/None
Read Less
Want to know what your home might be worth? Contact us for a FREE valuation!

Our team is ready to help you sell your home for the highest possible price ASAP
GET MORE INFORMATION





