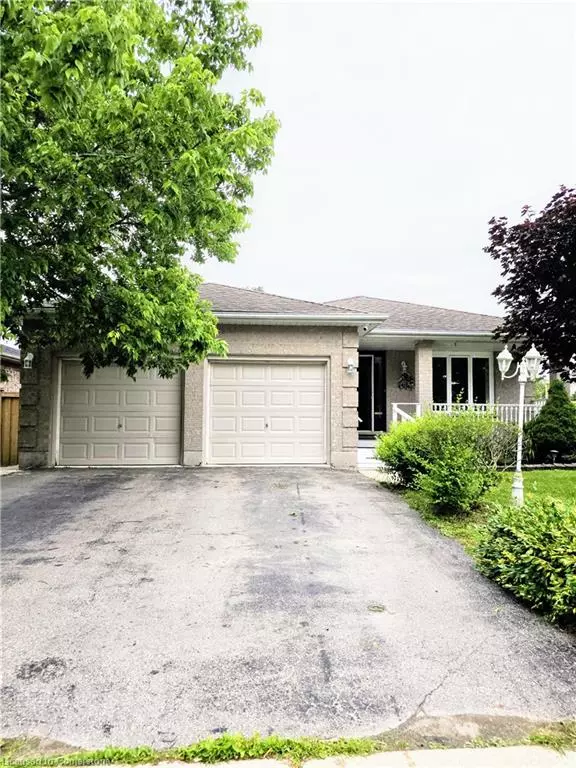$605,000
$615,000
1.6%For more information regarding the value of a property, please contact us for a free consultation.
33 Hillside Road Ingersoll, ON N5C 4B7
4 Beds
2 Baths
1,150 SqFt
Key Details
Sold Price $605,000
Property Type Single Family Home
Sub Type Single Family Residence
Listing Status Sold
Purchase Type For Sale
Square Footage 1,150 sqft
Price per Sqft $526
MLS Listing ID 40646827
Sold Date 10/10/24
Style Bungalow
Bedrooms 4
Full Baths 2
Abv Grd Liv Area 1,150
Annual Tax Amount $3,773
Property Sub-Type Single Family Residence
Source Cornerstone
Property Description
Welcome to this lovely brick bungalow home on a quiet cul-de-sac. Just minutes from Hwy 401. No rear neighbors - fully fenced backyard backs onto Park! The insulated and heated double garage(Heater Needs to be Fixed) is perfect for a four-season workshop or man cave. The bright kitchen has stainless steel appliances and an island! The living and dining rooms feature tray ceilings and hardwood floors. Gorgeous brand-new main floor bathroom! The third bedroom on the main floor is currently used as a laundry room/office but can be easily converted back to a bedroom. The spacious basement is fully finished with quality flooring and features a generous living area with a fireplace, large bedroom, and 4-piece bath. The basement could easily be converted into an in-law suite or rental. There are also 2 storage rooms, a large fruit cellar, and a backyard shed & Play House for kids providing loads of storage to keep your home organized and clutter-free.
Location
Province ON
County Oxford
Area Ingersoll
Zoning RESIDENTIAL
Direction Victoria/Ingersoll
Rooms
Basement Separate Entrance, Full, Finished
Kitchen 1
Interior
Interior Features Other
Heating Forced Air
Cooling Central Air
Fireplace No
Appliance Dishwasher, Dryer, Gas Stove, Refrigerator, Washer
Laundry Upper Level
Exterior
Parking Features Attached Garage, Garage Door Opener
Garage Spaces 2.0
Roof Type Other
Lot Frontage 55.77
Lot Depth 108.27
Garage Yes
Building
Lot Description Urban, Highway Access, Hospital, Public Transit, Quiet Area, Rec./Community Centre, Schools
Faces Victoria/Ingersoll
Foundation Brick/Mortar
Sewer Sewer (Municipal)
Water Municipal
Architectural Style Bungalow
Structure Type Brick
New Construction No
Others
Senior Community false
Tax ID 001760123
Ownership Freehold/None
Read Less
Want to know what your home might be worth? Contact us for a FREE valuation!

Our team is ready to help you sell your home for the highest possible price ASAP

GET MORE INFORMATION





