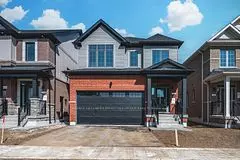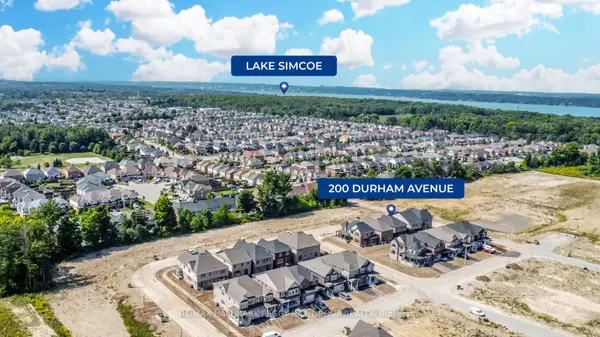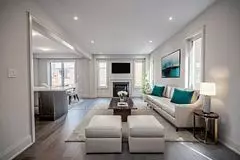$925,000
$929,800
0.5%For more information regarding the value of a property, please contact us for a free consultation.
200 Durham AVE Barrie, ON L9J 0K8
4 Beds
3 Baths
Key Details
Sold Price $925,000
Property Type Single Family Home
Sub Type Detached
Listing Status Sold
Purchase Type For Sale
Approx. Sqft 2000-2500
Subdivision Rural Barrie Southeast
MLS Listing ID S9363064
Sold Date 12/20/24
Style 2-Storey
Bedrooms 4
Tax Year 2024
Property Sub-Type Detached
Property Description
BRAND-NEW, FULLY UPGRADED HOME BY HONEYFIELD IN A FANTASTIC SOUTH EAST BARRIE LOCATION! This stunning "Stafford" model home in the master-planned community of Ventura East is a dream come true! With over 2,067 sqft of premium living space, this 4-bedroom, 2.5-bathroom home has everything you need to live a stylish and comfortable lifestyle. Situated just minutes from Highway 400, the South Barrie GO Station, and all the best that Barrie offerswaterfront & beaches, Friday Harbour Resort, top schools, golf courses, skiing, and major shopping. Inside, you'll find $89,000 worth of premium builder upgrades! From the sleek, high-quality laminate and tile flooring to the two-tone cabinetry in the well-appointed kitchen, this home is expertly designed for modern living. The kitchen boasts quartz countertops, a large island with a breakfast bar, and a stylish tile backsplash, perfect for any home chef. Enjoy cozy evenings in the great room, complete with a gas fireplace featuring a marble surround and enhanced by upgraded LED pot lights. The bright and airy breakfast area opens to your backyard, offering seamless indoor-outdoor living. The combined laundry/mud room with access to the double garage is a must-have for busy lifestyles. The primary bedroom is a private retreat featuring a walk-in closet and a spa-like ensuite with a curbless glass walk-in shower, a built-in bench, and a dual quartz vanity. Looking to expand? The unspoiled basement with a rough-in for a future bathroom is ready for your personal touch! Enjoy the lifestyle you deserve with walking trails, designated bike trails, a 12-acre sports park, and a community playground just steps away! Your #HomeToStay awaits!
Location
Province ON
County Simcoe
Community Rural Barrie Southeast
Area Simcoe
Zoning R5
Rooms
Family Room No
Basement Full, Unfinished
Kitchen 1
Interior
Interior Features Water Heater, Sump Pump
Cooling Central Air
Fireplaces Number 1
Fireplaces Type Living Room, Natural Gas
Exterior
Parking Features Private Double
Garage Spaces 2.0
Pool None
Roof Type Asphalt Shingle
Lot Frontage 32.8
Lot Depth 91.84
Total Parking Spaces 4
Building
Foundation Poured Concrete
Read Less
Want to know what your home might be worth? Contact us for a FREE valuation!

Our team is ready to help you sell your home for the highest possible price ASAP
GET MORE INFORMATION





