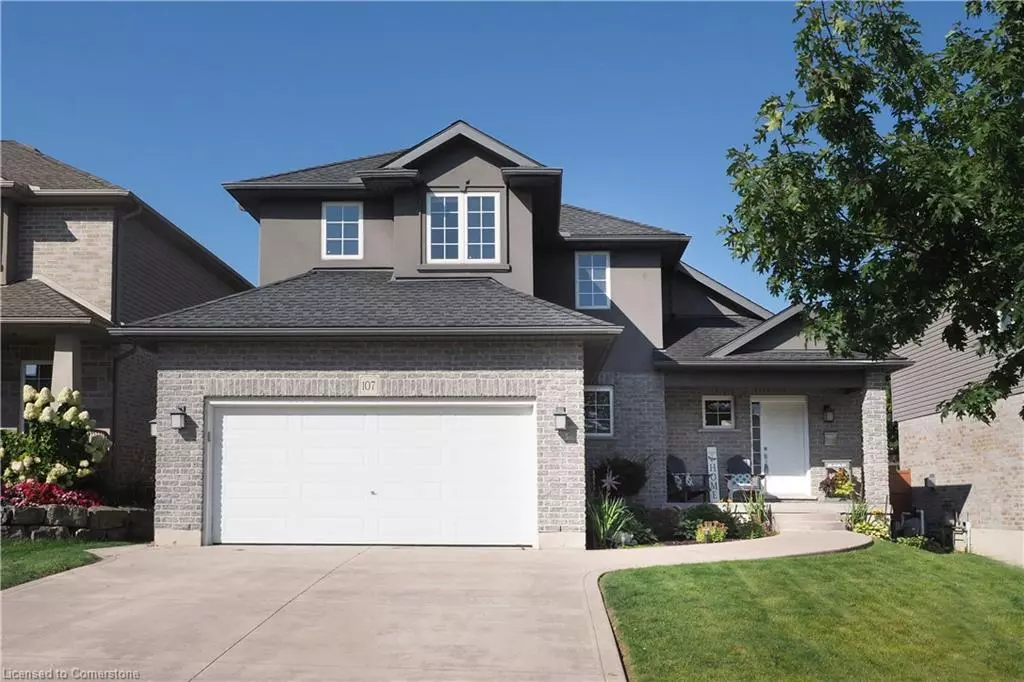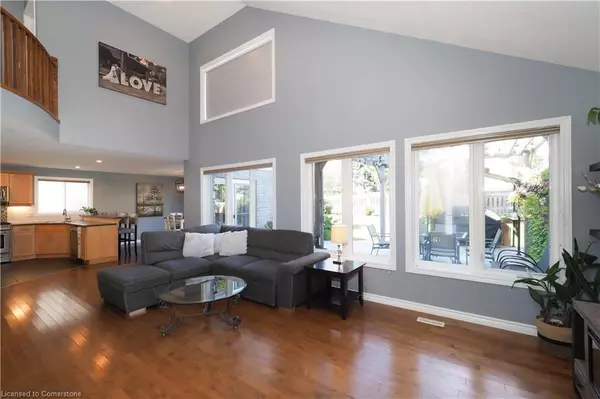$749,000
$759,900
1.4%For more information regarding the value of a property, please contact us for a free consultation.
107 Southview Court Woodstock, ON N4S 9A5
3 Beds
3 Baths
1,602 SqFt
Key Details
Sold Price $749,000
Property Type Single Family Home
Sub Type Single Family Residence
Listing Status Sold
Purchase Type For Sale
Square Footage 1,602 sqft
Price per Sqft $467
MLS Listing ID 40651286
Sold Date 10/11/24
Style Two Story
Bedrooms 3
Full Baths 2
Half Baths 1
Abv Grd Liv Area 2,302
Originating Board Waterloo Region
Year Built 2008
Annual Tax Amount $5,557
Property Description
Experience unmatched value, location, and features in this ideally situated home on a picturesque cul-de-sac just minutes from the 401. This fabulous open-concept 3-bedroom residence boasts vaulted ceilings, gleaming hardwood floors, and pot lights. The heart of the home is the well-appointed kitchen, a chef’s delight with stainless steel appliances, a bar island, and a delightful dinette area that opens directly to the deck and backyard. For added convenience, there’s a main floor laundry option just off the kitchen, currently used as a spacious pantry. Upstairs, the primary suite is a luxurious retreat with its own 3-piece bath and a walk-in closet complete with built-ins. The Romeo and Juliet landing overlooks the main living space, adding a touch of elegance and charm. The upper level also features brand-new vinyl flooring. The finished basement offers endless possibilities with a fantastic games room, den, ample storage, a generous cold cellar, and a laundry area equipped with a 4-year-old washer and dryer. Outside, the expansive fenced backyard is an entertainer’s dream, featuring a 19x23-foot deck, a $10,000 hot tub under a pergola, a BBQ gazebo, and double-gated access for easy entry. This home also includes a large double car garage with a side entrance and parking for four cars. Located just minutes from parks, playgrounds, the hospital, the 401, and essential amenities, this home is hardwired with CAT 5, LED lighting, and garden lighting in both the front and backyard. Don’t miss out on this must-see property!
Location
Province ON
County Oxford
Area Woodstock
Zoning Residential
Direction Sales Drive to Forestway Trail to Southview
Rooms
Basement Full, Finished
Kitchen 1
Interior
Interior Features High Speed Internet, Auto Garage Door Remote(s), Central Vacuum Roughed-in
Heating Forced Air, Natural Gas
Cooling Central Air
Fireplace No
Appliance Water Softener, Dishwasher, Dryer, Microwave, Refrigerator, Stove, Washer
Laundry In Basement
Exterior
Exterior Feature Landscaped
Garage Attached Garage, Concrete
Garage Spaces 2.0
Fence Full
Utilities Available Cable Connected, Garbage/Sanitary Collection, Natural Gas Connected, Recycling Pickup, Street Lights, Phone Connected, Underground Utilities
Waterfront No
Roof Type Asphalt Shing
Porch Deck, Porch
Lot Frontage 49.21
Lot Depth 114.83
Garage Yes
Building
Lot Description Urban, Rectangular, Cul-De-Sac, Landscaped, Place of Worship, Playground Nearby, Public Transit
Faces Sales Drive to Forestway Trail to Southview
Foundation Poured Concrete
Sewer Sewer (Municipal)
Water Municipal
Architectural Style Two Story
Structure Type Stucco,Vinyl Siding
New Construction No
Others
Senior Community false
Tax ID 000871331
Ownership Freehold/None
Read Less
Want to know what your home might be worth? Contact us for a FREE valuation!

Our team is ready to help you sell your home for the highest possible price ASAP

GET MORE INFORMATION





