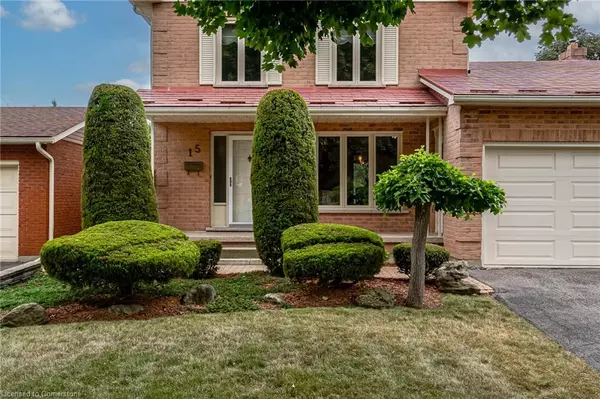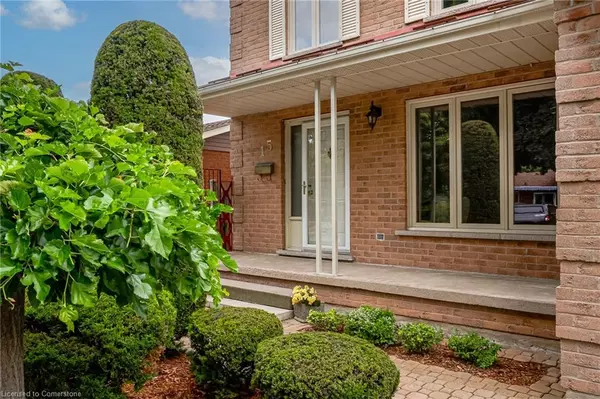$815,000
$820,000
0.6%For more information regarding the value of a property, please contact us for a free consultation.
15 Amesbury Crescent Stoney Creek, ON L8J 1Z9
3 Beds
3 Baths
1,616 SqFt
Key Details
Sold Price $815,000
Property Type Single Family Home
Sub Type Single Family Residence
Listing Status Sold
Purchase Type For Sale
Square Footage 1,616 sqft
Price per Sqft $504
MLS Listing ID XH4205399
Sold Date 10/10/24
Style Two Story
Bedrooms 3
Full Baths 2
Half Baths 1
Abv Grd Liv Area 1,616
Originating Board Hamilton - Burlington
Annual Tax Amount $5,252
Property Description
Welcome to this lovingly maintained family home in the sought-after Heritage Green neighborhood of Upper Stoney Creek. Owned by the same family since 1985, this property exudes warmth and care. Featuring an eat-in kitchen with direct backyard access, perfect for family meals and entertaining. The main floor living room boasts a cozy gas fireplace, creating a welcoming space to relax. Upstairs, the master bedroom offers a walk-in closet and ensuite privileges, while the two additional bedrooms are great-sized for comfort. This home has a durable metal roof and a finished basement; ample space for future growth. Located close to schools, public transportation, highway access, and amenities are just minutes away. Don't miss the opportunity to make this address your forever home
Location
Province ON
County Hamilton
Area 50 - Stoney Creek
Direction PCL 15-1, SEC 62M319 ; LT 15, PL 62M319 ; S/T LT112011 STONEY CREEK CITY OF HAMILTON
Rooms
Basement Full, Finished
Kitchen 1
Interior
Heating Forced Air, Natural Gas
Fireplace No
Laundry In-Suite
Exterior
Garage Attached Garage, Asphalt
Garage Spaces 2.0
Pool None
Roof Type Metal
Lot Frontage 52.76
Lot Depth 101.77
Garage Yes
Building
Lot Description Urban, Rectangular, Park, Rec./Community Centre, Schools
Faces PCL 15-1, SEC 62M319 ; LT 15, PL 62M319 ; S/T LT112011 STONEY CREEK CITY OF HAMILTON
Foundation Poured Concrete
Sewer Sewer (Municipal)
Water Municipal
Architectural Style Two Story
Structure Type Brick,Vinyl Siding
New Construction No
Others
Senior Community false
Tax ID 170950061
Ownership Freehold/None
Read Less
Want to know what your home might be worth? Contact us for a FREE valuation!

Our team is ready to help you sell your home for the highest possible price ASAP

GET MORE INFORMATION





