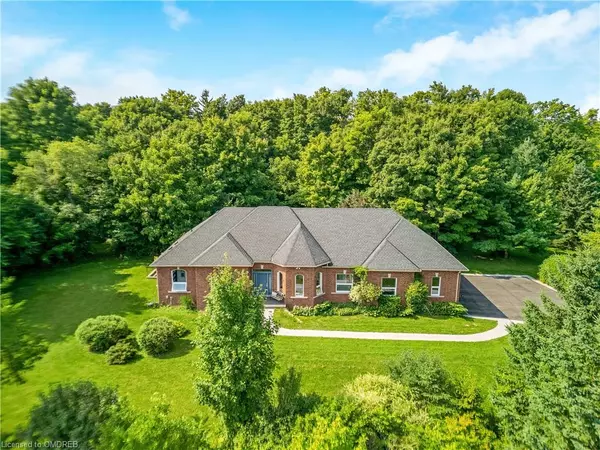$1,675,000
$1,750,000
4.3%For more information regarding the value of a property, please contact us for a free consultation.
1 Timber Court Georgetown, ON L7G 4S4
4 Beds
5 Baths
2,152 SqFt
Key Details
Sold Price $1,675,000
Property Type Single Family Home
Sub Type Single Family Residence
Listing Status Sold
Purchase Type For Sale
Square Footage 2,152 sqft
Price per Sqft $778
MLS Listing ID 40628339
Sold Date 10/10/24
Style Bungalow
Bedrooms 4
Full Baths 4
Half Baths 1
Abv Grd Liv Area 4,056
Originating Board Oakville
Year Built 2002
Annual Tax Amount $6,819
Lot Size 3.995 Acres
Acres 3.995
Property Description
Welcome to Beech Brooke Estates, a small enclave of executive homes, designed for those seeking modern living and rural beauty. Nestled on a 4 acre corner lot, surrounded by mature trees and other homes of distinction, 1 Timber Court is a custom built bungalow capable of accommodating large or growing families. Offering over 4000 sqft of living space, 4 bedrooms (all with ensuite privilege), a fully finished basement with two private entrances, 3 car garage and an abundance of parking. The spacious, open concept floor plan, features 9' ceilings, 7" baseboards, hardwood flooring, and a striking white kitchen complete with quartz counters and backsplash, stainless steel appliances, and pendant lighting. Multiple walk outs to the large private deck and hot tub, enable panoramic views of the rolling landscape and mature forests. Sale Includes A Share In A Privately Held 43 Acre Wooded Park with access on Abbitt Crescent.
Location
Province ON
County Halton
Area 3 - Halton Hills
Zoning NEC
Direction Trafalgar - 27 Sideroad - 8th line - Abbit Cresc - Timber
Rooms
Other Rooms Shed(s)
Basement Separate Entrance, Walk-Up Access, Full, Finished
Kitchen 1
Interior
Interior Features Auto Garage Door Remote(s), Built-In Appliances, Ceiling Fan(s), In-law Capability
Heating Forced Air
Cooling Central Air
Fireplaces Number 2
Fireplaces Type Propane
Fireplace Yes
Appliance Bar Fridge, Water Heater Owned, Water Purifier
Laundry Main Level
Exterior
Exterior Feature Landscape Lighting
Garage Attached Garage, Asphalt, Built-In, Inside Entry
Garage Spaces 3.0
View Y/N true
View Trees/Woods
Roof Type Asphalt Shing
Porch Deck, Patio
Lot Frontage 452.75
Lot Depth 209.78
Garage Yes
Building
Lot Description Rural, Irregular Lot, Ample Parking, Corner Lot, Cul-De-Sac, Greenbelt
Faces Trafalgar - 27 Sideroad - 8th line - Abbit Cresc - Timber
Foundation Poured Concrete
Sewer Septic Tank
Water Drilled Well
Architectural Style Bungalow
New Construction No
Others
Senior Community false
Tax ID 250080150
Ownership Freehold/None
Read Less
Want to know what your home might be worth? Contact us for a FREE valuation!

Our team is ready to help you sell your home for the highest possible price ASAP

GET MORE INFORMATION





