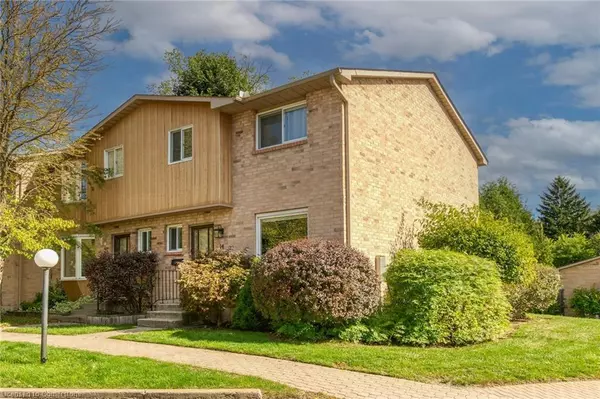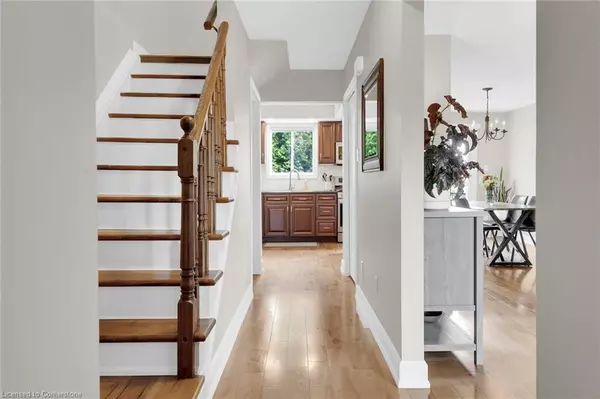$655,000
$650,000
0.8%For more information regarding the value of a property, please contact us for a free consultation.
42 Brock Street S #14 Dundas, ON L9H 3G7
3 Beds
2 Baths
1,016 SqFt
Key Details
Sold Price $655,000
Property Type Townhouse
Sub Type Row/Townhouse
Listing Status Sold
Purchase Type For Sale
Square Footage 1,016 sqft
Price per Sqft $644
MLS Listing ID 40659854
Sold Date 10/10/24
Style Two Story
Bedrooms 3
Full Baths 1
Half Baths 1
HOA Fees $365/mo
HOA Y/N Yes
Abv Grd Liv Area 1,016
Originating Board Hamilton - Burlington
Year Built 1986
Annual Tax Amount $3,582
Property Description
Beautifully finished 3-bedroom, 1.5-bathroom end-unit townhome located in a quiet Dundas neighbourhood. This two-storey gem
features tasteful finishes throughout. The main floor offers a spacious kitchen with ample cabinet and counter space, sleek
stainless steel kitchen appliances that were newly installed in 2021, and an inviting island with seating for two. The main floor
also features a convenient powder room and a separate living room and dining area. Sliding doors off of the dining area opens to a
private deck.The upper level hosts three comfortable bedrooms and an additional 5-piece bathroom, providing plenty of space for family or guests. The partially finished basement includes a bonus room that offers many different uses, such as an office, den or home gym. The lower level also includes laundry facilities and large utility room for extra storage space. This unit comes with one garage space and one outdoor parking space. Don't miss this opportunity to own a piece of this wonderful community. Schedule your viewing today and imagine the possibilities!
Location
Province ON
County Hamilton
Area 41 - Dundas
Zoning RM1/S-9
Direction King St W to Brock St S
Rooms
Basement Full, Partially Finished
Kitchen 1
Interior
Interior Features None
Heating Forced Air, Natural Gas
Cooling Central Air
Fireplace No
Window Features Window Coverings
Appliance Built-in Microwave, Dishwasher, Dryer, Refrigerator, Stove, Washer
Laundry In Basement, Laundry Room
Exterior
Parking Features Detached Garage
Garage Spaces 1.0
Roof Type Asphalt Shing
Porch Deck
Garage Yes
Building
Lot Description Urban, Near Golf Course, Greenbelt, Library, Park, Place of Worship, Rec./Community Centre, Schools, Shopping Nearby, Trails
Faces King St W to Brock St S
Sewer Sewer (Municipal)
Water Municipal
Architectural Style Two Story
Structure Type Wood Siding
New Construction No
Schools
Elementary Schools Dundas Central Ps/St. Augustine
High Schools Dundas Valley Ss/St Mary Catholic
Others
HOA Fee Include Insurance,Building Maintenance,C.A.M.,Common Elements,Doors ,Maintenance Grounds,Parking,Roof,Snow Removal,Water,Windows
Senior Community false
Tax ID 181090014
Ownership Condominium
Read Less
Want to know what your home might be worth? Contact us for a FREE valuation!

Our team is ready to help you sell your home for the highest possible price ASAP

GET MORE INFORMATION





