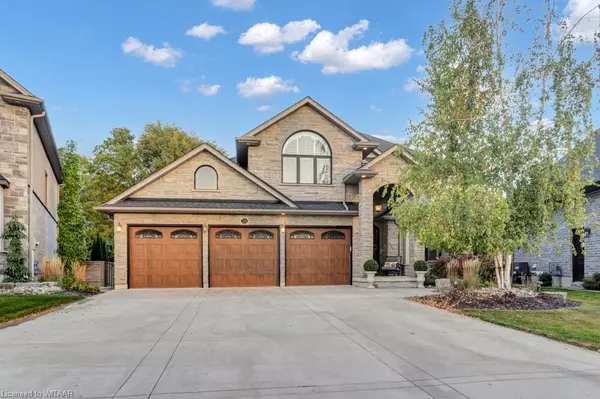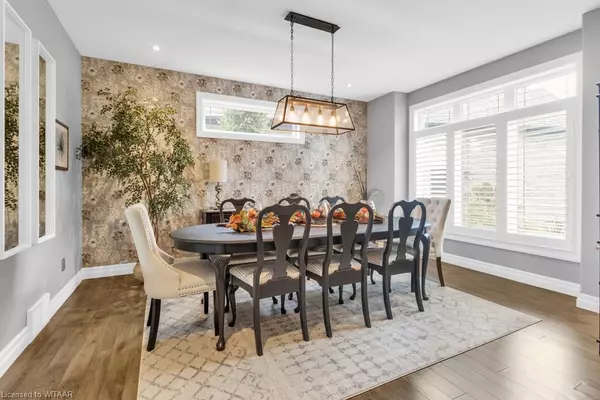$1,500,000
$1,600,000
6.3%For more information regarding the value of a property, please contact us for a free consultation.
221 Juno Crescent Woodstock, ON N4T 0H7
5 Beds
4 Baths
2,859 SqFt
Key Details
Sold Price $1,500,000
Property Type Single Family Home
Sub Type Single Family Residence
Listing Status Sold
Purchase Type For Sale
Square Footage 2,859 sqft
Price per Sqft $524
MLS Listing ID 40651362
Sold Date 10/10/24
Style Split Level
Bedrooms 5
Full Baths 3
Half Baths 1
Abv Grd Liv Area 4,415
Originating Board Woodstock-Ingersoll Tillsonburg
Year Built 2015
Annual Tax Amount $9,136
Property Description
Welcome to 221 Juno Crescent, a luxurious 5 bedroom, multi-level back-split custom home built by renowned local builders, ensuring top-tier craftsmanship and attention to detail. This move in ready home offers an open concept layout, featuring a chef's kitchen perfect for culinary adventures, and expansive living spaces ideal for entertaining.
The primary bedroom feels like a private retreat, featuring a fireplace, separate dressing room and an expansive walk-in closet that seamlessly leads to your private ensuite.
Step outside into a stunning backyard oasis, expertly landscaped by a local professional, complete with a custom in-ground pool, hot tub and multi-level decks. The serene backyard overlooks forested green-space. Every aspect of this home has been carefully designed to combine comfort, luxury, and nature, making it an entertainer's dream and peaceful escape.
This property is a must-see! Don't miss the chance to make this dream home your own. Book your tour today and experience the perfect balance of comfort, elegance and community living.
Location
Province ON
County Oxford
Area Woodstock
Zoning R1
Direction From Springbank turn left onto Alberni and right onto Juno. House is on the right hand side.
Rooms
Other Rooms Shed(s)
Basement Walk-Out Access, Full, Finished
Kitchen 1
Interior
Interior Features High Speed Internet, Central Vacuum
Heating Forced Air, Natural Gas
Cooling Central Air
Fireplaces Number 2
Fireplaces Type Electric, Gas
Fireplace Yes
Appliance Garborator, Water Heater, Water Softener, Dishwasher, Dryer, Range Hood, Refrigerator, Stove, Washer
Laundry Main Level
Exterior
Exterior Feature Landscaped, Lawn Sprinkler System
Garage Attached Garage, Garage Door Opener, Concrete
Garage Spaces 3.0
Pool In Ground, Salt Water
Utilities Available Electricity Connected, Fibre Optics, Garbage/Sanitary Collection, Natural Gas Connected
Waterfront No
View Y/N true
View Forest
Roof Type Asphalt Shing
Handicap Access None
Porch Deck
Lot Frontage 37.7
Lot Depth 159.32
Garage Yes
Building
Lot Description Urban, Irregular Lot, Ample Parking, Highway Access, Hospital, Landscaped, Major Highway, Open Spaces, Park, Place of Worship, Playground Nearby, Public Transit, Quiet Area, School Bus Route, Schools, Shopping Nearby, Trails
Faces From Springbank turn left onto Alberni and right onto Juno. House is on the right hand side.
Foundation Poured Concrete
Sewer Sewer (Municipal)
Water Municipal-Metered
Architectural Style Split Level
Structure Type Stucco,Vinyl Siding
New Construction No
Others
Senior Community false
Tax ID 001331671
Ownership Freehold/None
Read Less
Want to know what your home might be worth? Contact us for a FREE valuation!

Our team is ready to help you sell your home for the highest possible price ASAP

GET MORE INFORMATION





