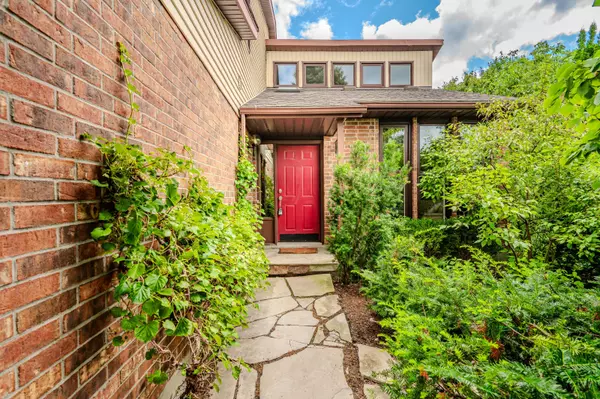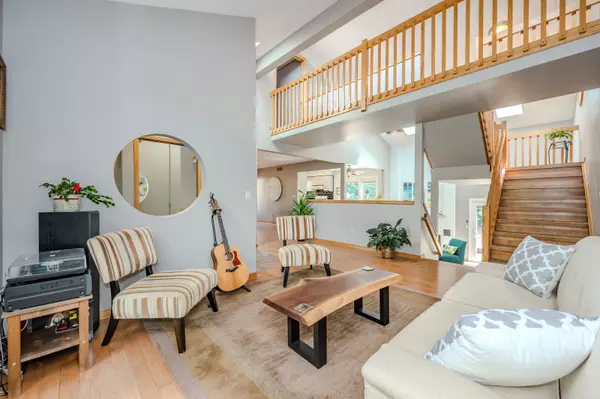$942,000
$978,900
3.8%For more information regarding the value of a property, please contact us for a free consultation.
11 Wiltshire PL Guelph, ON N1H 8B1
3 Beds
3 Baths
Key Details
Sold Price $942,000
Property Type Single Family Home
Sub Type Detached
Listing Status Sold
Purchase Type For Sale
Approx. Sqft 2000-2500
Subdivision West Willow Woods
MLS Listing ID X9263784
Sold Date 11/22/24
Style 2-Storey
Bedrooms 3
Annual Tax Amount $6,772
Tax Year 2023
Property Sub-Type Detached
Property Description
Well Constructed and Maintained West End Family Home Located on a quiet street with minimal traffic, this beautiful home sits on an extremely private pie-shaped lot. The unique lay-out is ideal for growing families. The main floor has a large dining room with hardwood floors just off the eat-in kitchen with slate floors, a bright living room with large windows and hardwood floors, soaring 2-storey family room with fireplace, updated powder room and laundry/mudroom into the 2 car garage. Up the wood stairs to the 2nd floor you will be impressed with all the natural light from the skylights and transom windows as you enter the bedroom wing all with hardwood floors. The large primary bedroom with double door entry, walk-in closet and ensuite bathroom is a perfect retreat. There are 2 additional bedrooms and main bathroom. The basement is finished with rec room with vinyl plank floors which is great for movie night, ping pong or even a pool table! There are 2 additional rooms which could be used for home office, craft room or more bedrooms if you need! Close to desired schools, shopping, parks and West End Rec Centre, this location cant be beat! Lots of value in square footage and finishings.
Location
Province ON
County Wellington
Community West Willow Woods
Area Wellington
Zoning R1B-28
Rooms
Family Room Yes
Basement Full, Partially Finished
Kitchen 1
Interior
Interior Features Auto Garage Door Remote, Water Softener, Water Heater
Cooling Central Air
Fireplaces Number 1
Fireplaces Type Natural Gas
Exterior
Exterior Feature Deck, Hot Tub
Parking Features Private Double
Garage Spaces 2.0
Pool None
Roof Type Asphalt Shingle
Lot Frontage 50.76
Total Parking Spaces 4
Building
Foundation Concrete
Read Less
Want to know what your home might be worth? Contact us for a FREE valuation!

Our team is ready to help you sell your home for the highest possible price ASAP
GET MORE INFORMATION





