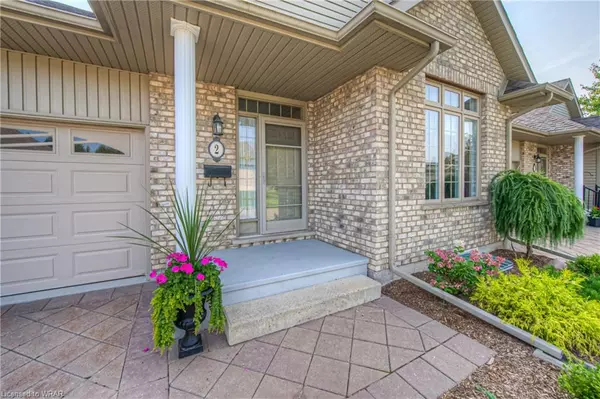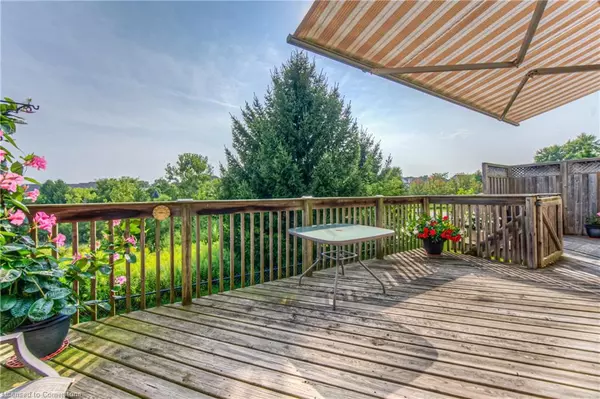$689,900
$689,900
For more information regarding the value of a property, please contact us for a free consultation.
500 Lakeview Drive #2 Woodstock, ON N4T 1W4
3 Beds
3 Baths
1,411 SqFt
Key Details
Sold Price $689,900
Property Type Townhouse
Sub Type Row/Townhouse
Listing Status Sold
Purchase Type For Sale
Square Footage 1,411 sqft
Price per Sqft $488
MLS Listing ID 40634602
Sold Date 10/10/24
Style Bungalow
Bedrooms 3
Full Baths 2
Half Baths 1
HOA Fees $460/mo
HOA Y/N Yes
Abv Grd Liv Area 2,411
Originating Board Waterloo Region
Year Built 2006
Annual Tax Amount $4,663
Property Description
2+1 BEDROOM CONDO BUNGALOW IN HIGHLY DESIRABLE NORTH WOODSTOCK! Discover a low-maintenance lifestyle in this serene condo located within a quiet complex. With over 2,400 sq ft of living space, this beautiful home features an open-concept layout with garden French patio doors leading to a spacious deck with privacy fences, complete with an electronic awning and a stunning pond view. The main floor boasts two generous bedrooms, a luxurious 5pc ensuite with double sinks, a soaker tub, and a stand-up shower. Convenient main-floor laundry and a powder room add to the ease of living. The fully finished lower level includes a cozy rec room with a gas fireplace, a third bedroom, and a 3pc bathroom. Additional highlights include a double-car garage, two exclusive parking spots on the interlock driveway, and much more. Located in the preferred Alder Grange subdivision, this home offers close proximity to amenities, walking trails, parks, and more.
Location
Province ON
County Oxford
Area Woodstock
Zoning R3-3
Direction HIGHWAY 59 / OXFORD RD 17
Rooms
Basement Full, Finished
Kitchen 1
Interior
Heating Forced Air, Natural Gas
Cooling Central Air
Fireplaces Number 1
Fireplaces Type Gas, Recreation Room
Fireplace Yes
Appliance Water Softener
Laundry Main Level
Exterior
Exterior Feature Awning(s), Landscaped
Garage Attached Garage, Interlock
Garage Spaces 2.0
Waterfront No
Roof Type Asphalt Shing
Porch Deck
Garage Yes
Building
Lot Description Urban, Landscaped, Major Highway, Place of Worship, Public Transit
Faces HIGHWAY 59 / OXFORD RD 17
Foundation Poured Concrete
Sewer Sewer (Municipal)
Water Municipal
Architectural Style Bungalow
Structure Type Vinyl Siding
New Construction No
Others
HOA Fee Include Insurance,Cable TV,Common Elements,Decks,Maintenance Grounds,Internet,Property Management Fees,Roof,Snow Removal
Senior Community false
Tax ID 003750002
Ownership Condominium
Read Less
Want to know what your home might be worth? Contact us for a FREE valuation!

Our team is ready to help you sell your home for the highest possible price ASAP

GET MORE INFORMATION





