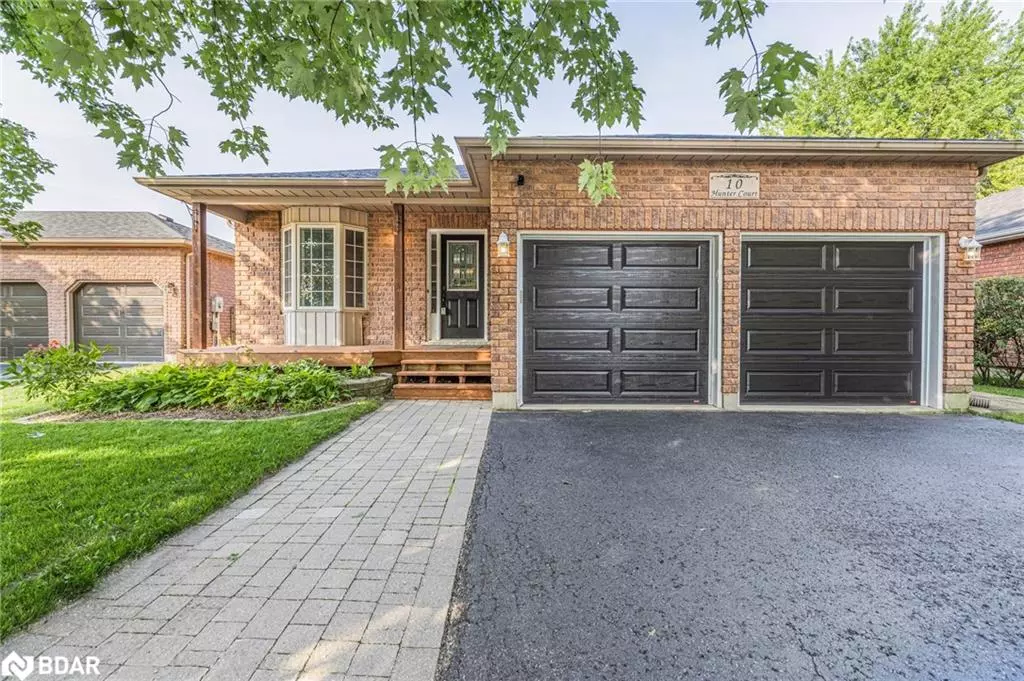$650,000
$699,000
7.0%For more information regarding the value of a property, please contact us for a free consultation.
10 Hunter Court Elmvale, ON L0L 1P0
4 Beds
2 Baths
1,109 SqFt
Key Details
Sold Price $650,000
Property Type Single Family Home
Sub Type Single Family Residence
Listing Status Sold
Purchase Type For Sale
Square Footage 1,109 sqft
Price per Sqft $586
MLS Listing ID 40642131
Sold Date 10/10/24
Style Bungalow
Bedrooms 4
Full Baths 2
Abv Grd Liv Area 1,940
Originating Board Barrie
Annual Tax Amount $2,515
Lot Size 5,662 Sqft
Acres 0.13
Property Description
Welcome to 10 Hunter Court, a beautiful brick bungalow tucked away in a serene cul-de-sac in Elmvale. This move-in-ready gem features 4 bedrooms (3+1) and 2 bathrooms with over 1900 finished square feet of comfortable living space, making it a perfect choice for homebuyers, those looking to downsize, or savvy investors. From the moment you arrive, you'll be captivated by the street appeal of this home from the front porch surrounded by vibrant flowerbeds, the classic interlock walkway, all framed by a mature, majestic tree. Step inside, youll find the open-concept living and dining area, with its gleaming hardwood floors. The kitchen is functional and stylish, providing easy access to a side deck, making it perfect for BBQing and outdoor dining. The primary bedroom also opens to the fully fenced backyard, which features an expansive deck perfect for outdoor dining, unwinding, or entertaining. The main floor also features two additional bedrooms, offering plenty of space for everyone or a home office. The finished basement features a rec room and a spacious fourth bedroom beside a full bath. An ideal retreat for teens, making it a great hangout spot with added privacy from the rest of the house. It's also perfect as an in-law suite, providing guests with a comfortable and secluded area to relax. This home has been thoughtfully updated with a new roof in 2019, along with fresh carpet in the basement and new garage doors in 2023, ensuring modern comfort and curb appeal. The 2-car garage, equipped with a 40-amp pony panel, provides plenty of room for storage or hobbies. Situated in a highly sought-after, family-friendly neighbourhood, this home is just a short walk from local schools, park, and amenities, making everyday life a breeze. With quick access to Barrie, Wasaga Beach, and Midland, you'll experience the perfect balance of convenience and relaxed living, ideal for both busy families and those seeking a peaceful retreat.
Location
Province ON
County Simcoe County
Area Springwater
Zoning R2
Direction TRAIN AVE. E. TO SIMCOE ST. TO GRAHAM TO HUNTER CT.
Rooms
Other Rooms Shed(s)
Basement Full, Finished, Sump Pump
Kitchen 1
Interior
Interior Features Floor Drains, Water Meter
Heating Forced Air, Natural Gas
Cooling Central Air
Fireplace No
Window Features Window Coverings
Appliance Water Heater Owned, Dishwasher, Dryer, Gas Stove, Refrigerator, Washer
Laundry In Basement, Sink
Exterior
Exterior Feature Landscaped, Year Round Living
Garage Attached Garage, Garage Door Opener, Asphalt, Built-In, Inside Entry
Garage Spaces 2.0
Fence Full
Utilities Available Cable Available, Garbage/Sanitary Collection, High Speed Internet Avail, Natural Gas Connected, Recycling Pickup, Street Lights, Phone Available
Waterfront No
Roof Type Asphalt Shing
Street Surface Paved
Porch Deck, Porch
Lot Frontage 55.22
Lot Depth 103.84
Garage Yes
Building
Lot Description Urban, Rectangular, Beach, Cul-De-Sac, Highway Access, Park, Playground Nearby, Schools
Faces TRAIN AVE. E. TO SIMCOE ST. TO GRAHAM TO HUNTER CT.
Foundation Poured Concrete
Sewer Sewer (Municipal)
Water Municipal, Municipal-Metered
Architectural Style Bungalow
New Construction No
Schools
Elementary Schools Huronia Centennial Es & Our Lady Of Lourdes Catholic School
High Schools Huronia Centennial Es & St. Theresa'S Catholic High School
Others
Senior Community false
Tax ID 583760242
Ownership Freehold/None
Read Less
Want to know what your home might be worth? Contact us for a FREE valuation!

Our team is ready to help you sell your home for the highest possible price ASAP

GET MORE INFORMATION





