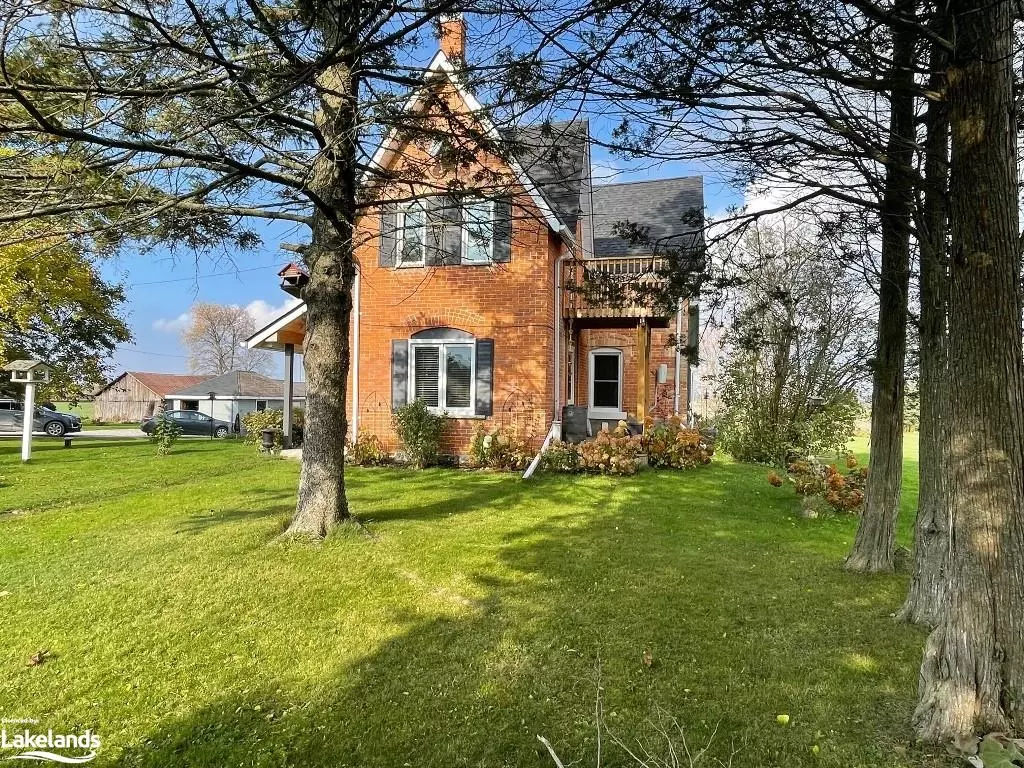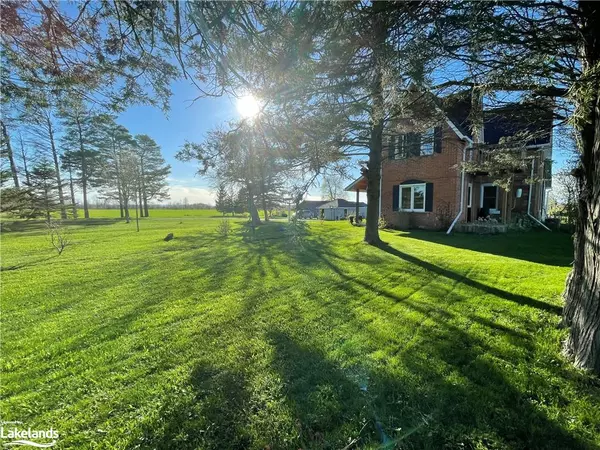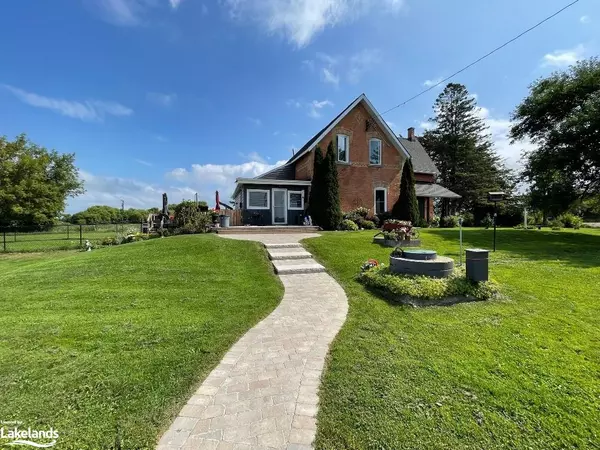$950,000
$969,900
2.1%For more information regarding the value of a property, please contact us for a free consultation.
1954 Flos Rd 8 W Elmvale, ON L0L 1P0
3 Beds
2 Baths
1,906 SqFt
Key Details
Sold Price $950,000
Property Type Single Family Home
Sub Type Single Family Residence
Listing Status Sold
Purchase Type For Sale
Square Footage 1,906 sqft
Price per Sqft $498
MLS Listing ID 40547922
Sold Date 08/24/24
Style Two Story
Bedrooms 3
Full Baths 1
Half Baths 1
Abv Grd Liv Area 1,906
Originating Board The Lakelands
Year Built 1900
Annual Tax Amount $3,232
Property Description
LOOKING FOR A CHARMING CENTURY HOME WITH JUST UNDER 3 ACRES AND SURROUNDED BY FARMLAND? LOOK NO FURTHER! This Stunning 3 Bedroom, 2 Bath Farmhouse has been lovingly updated over the last 4 years and offers a new family a beautiful place to raise your family and enjoy Country Living with only a short drive to Elmvale, Wasaga Beach, Midland or Barrie for endless shopping! Features including large open updated kitchen with a farmhouse sink, pot lights, new cupboards & counters & shelving (2021), Stainless Appliances (2020), vinyl plank flooring throughout the house, roof/shingles, soffit/facia/eavestrough (2020), new sills & windows (2021), central air (2020), spray foam insulation in kitchen, new deck extension and hot tub (2020), new exterior doors (2020) new siding on mud room with new cupboards (2021), stone walkway and so much more....this is truly a must see home to appreciate the size of the rooms and appreciate the beautiful updates & views so call today for your showing!
Location
Province ON
County Simcoe County
Area Springwater
Zoning A-1
Direction HIGHWAY 27 or HIGHWAY 29 To FLOS ROAD 8 WEST TO SOP
Rooms
Other Rooms Shed(s), Storage, Workshop
Basement Walk-Up Access, Other, Partial, Unfinished, Sump Pump
Kitchen 1
Interior
Interior Features High Speed Internet, Built-In Appliances, Ceiling Fan(s), Water Treatment
Heating Electric, Forced Air, Wood Stove
Cooling Central Air
Fireplaces Type Living Room, Wood Burning Stove
Fireplace Yes
Window Features Window Coverings
Appliance Water Heater, Water Softener, Built-in Microwave, Dryer, Microwave, Range Hood, Refrigerator, Satellite Dish, Stove, Washer
Laundry In Area, Inside, Main Level
Exterior
Exterior Feature Balcony, Landscaped, Privacy, Private Entrance, Storage Buildings, Year Round Living
Garage Detached Garage, Gravel, Other
Garage Spaces 2.0
Utilities Available Cell Service, Electricity Connected, Garbage/Sanitary Collection, Recycling Pickup, Phone Connected
Waterfront No
Waterfront Description Access to Water
View Y/N true
View Panoramic, Pasture, Trees/Woods
Roof Type Shingle
Porch Deck, Porch
Lot Frontage 270.0
Lot Depth 465.0
Garage Yes
Building
Lot Description Rural, Highway Access, Quiet Area, School Bus Route
Faces HIGHWAY 27 or HIGHWAY 29 To FLOS ROAD 8 WEST TO SOP
Foundation Stone
Sewer Septic Tank
Water Dug Well
Architectural Style Two Story
Structure Type Wood Siding
New Construction No
Others
Senior Community false
Tax ID 583800011
Ownership Freehold/None
Read Less
Want to know what your home might be worth? Contact us for a FREE valuation!

Our team is ready to help you sell your home for the highest possible price ASAP

GET MORE INFORMATION





