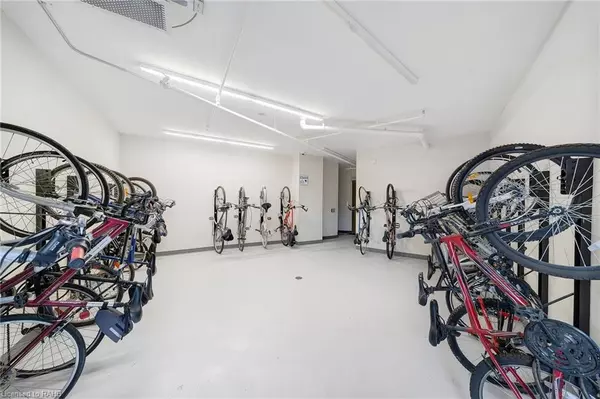$458,000
$474,000
3.4%For more information regarding the value of a property, please contact us for a free consultation.
125 Shoreview Place #512 Stoney Creek, ON L8E 0K3
2 Beds
1 Bath
748 SqFt
Key Details
Sold Price $458,000
Property Type Condo
Sub Type Condo/Apt Unit
Listing Status Sold
Purchase Type For Sale
Square Footage 748 sqft
Price per Sqft $612
MLS Listing ID XH4202065
Sold Date 10/09/24
Style 1 Storey/Apt
Bedrooms 2
Full Baths 1
HOA Fees $562
HOA Y/N Yes
Abv Grd Liv Area 748
Originating Board Hamilton - Burlington
Year Built 2019
Annual Tax Amount $4,138
Property Description
Fabulous 2 Bedroom CORNER Unit Condo by the Lake with a beautiful view of the trails/greenery.
This freshly painted, newer lovely unit features a ton of natural light, great layout, and insuite Laundry.
Being a larger corner unit, you also are able to enjoy sipping on your morning coffee on the upgraded 8 foot long balcony,
and evening drinks viewing the amazing sunset views.
The condo fees includes most utilities, maintenance, insurance and use of common elements.
Don't miss out on this prime opportunity!
Location
Province ON
County Hamilton
Area 51 - Stoney Creek
Direction North Service Road to Millen Road, left on Shoreview
Rooms
Basement None
Kitchen 1
Interior
Heating Forced Air, Natural Gas
Fireplace No
Laundry In-Suite
Exterior
Garage Asphalt, Owned, None
Garage Spaces 1.0
Pool None
Waterfront No
Waterfront Description Lake/Pond
View Y/N true
Roof Type Asphalt
Porch Open
Garage Yes
Building
Lot Description Urban, Beach, Views, Park, Public Transit
Faces North Service Road to Millen Road, left on Shoreview
Foundation Concrete Block
Sewer Sewer (Municipal)
Water Municipal
Architectural Style 1 Storey/Apt
Structure Type Stone,Stucco
New Construction No
Schools
Elementary Schools Eastdale, St. Agnes
High Schools Orchard Park, Cardinal Newman
Others
HOA Fee Include Insurance,Central Air Conditioning,Common Elements,Exterior Maintenance,Heat,Parking
Senior Community false
Tax ID 185890486
Ownership Condominium
Read Less
Want to know what your home might be worth? Contact us for a FREE valuation!

Our team is ready to help you sell your home for the highest possible price ASAP

GET MORE INFORMATION





