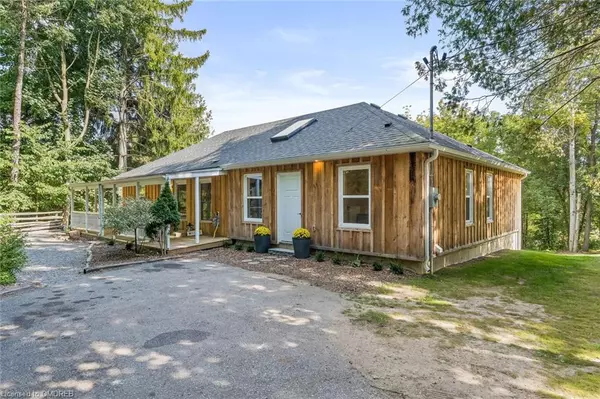$900,000
$950,000
5.3%For more information regarding the value of a property, please contact us for a free consultation.
155 Dowler Street Rockwood, ON N0B 2K0
3 Beds
3 Baths
1,487 SqFt
Key Details
Sold Price $900,000
Property Type Single Family Home
Sub Type Single Family Residence
Listing Status Sold
Purchase Type For Sale
Square Footage 1,487 sqft
Price per Sqft $605
MLS Listing ID 40648511
Sold Date 10/09/24
Style Bungalow
Bedrooms 3
Full Baths 3
Abv Grd Liv Area 1,487
Originating Board Oakville
Annual Tax Amount $4,216
Lot Size 0.544 Acres
Acres 0.544
Property Description
Country in town! Mature and private half acre lot in the heart of quaint Rockwood. Nestled away with tons of privacy yet close to all amenities. Lots of charm and character with a popular open concept floorplan. The primary bedroom features a lovely 4-pc ensuite and wall-to-wall closet. On the main floor you will also find two additional bedrooms, one of which has a 3-pc ensuite. All three bathrooms have been nicely updated. Off of the kitchen there is a fabulous new deck with incredible views. The laundry area is conveniently located on the main floor. Steps from the living room is a sweet and versatile sunporch. The massive walkout basement is ready for your design with loads of potential for an in-law suite or possibly an income earning apartment. The grounds boast an adorable outbuilding ideal for a garden shed or child’s playhouse. There is tons of room to play or relax and enjoy the fire pit all with incredible privacy and serenity. It is truly a one of a kind property and a must see to believe! Extras include Furnace 2021, Septic 2021, Roof on addition 2022, Windows on addition 2022, UV system and more!
Location
Province ON
County Wellington
Area Guelph/Eramosa
Zoning C1
Direction Main and Highway #7
Rooms
Basement Walk-Out Access, Full, Unfinished
Kitchen 1
Interior
Interior Features Ceiling Fan(s), Central Vacuum, In-law Capability
Heating Forced Air, Natural Gas
Cooling Central Air
Fireplace No
Window Features Skylight(s)
Appliance Water Heater, Water Softener
Laundry Main Level
Exterior
Roof Type Shingle
Lot Frontage 168.96
Lot Depth 132.23
Garage No
Building
Lot Description Urban, City Lot, Library, Park, Place of Worship, Rec./Community Centre, Schools, Shopping Nearby
Faces Main and Highway #7
Foundation Poured Concrete, Stone
Sewer Septic Tank
Water Well
Architectural Style Bungalow
Structure Type Board & Batten Siding,Stone
New Construction No
Others
Senior Community false
Tax ID 711690285
Ownership Freehold/None
Read Less
Want to know what your home might be worth? Contact us for a FREE valuation!

Our team is ready to help you sell your home for the highest possible price ASAP

GET MORE INFORMATION





