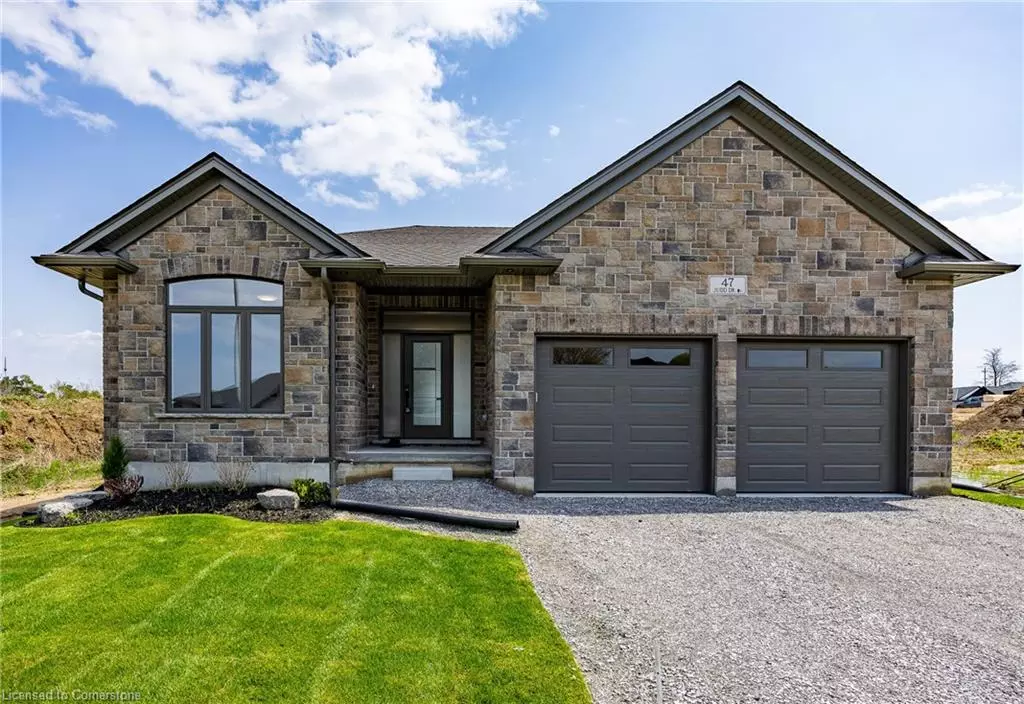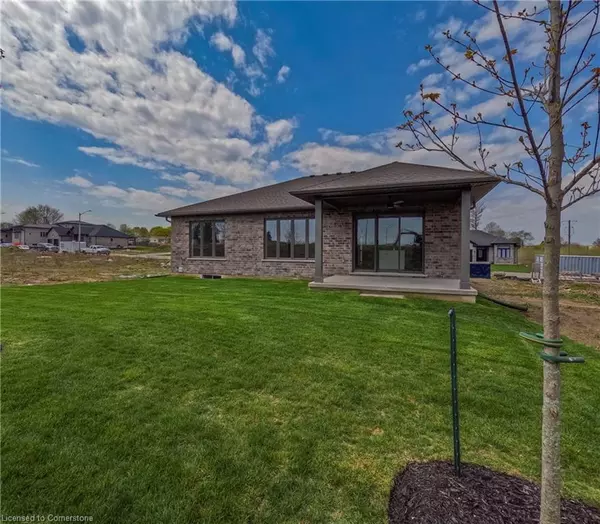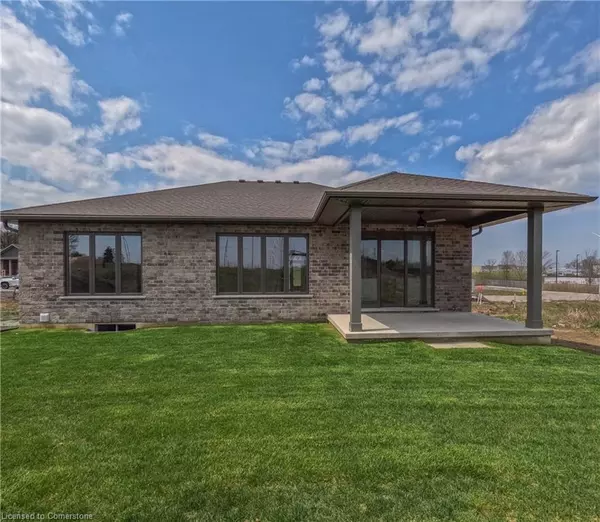$830,000
$859,900
3.5%For more information regarding the value of a property, please contact us for a free consultation.
47 Judd Drive Simcoe, ON N3Y 4Y8
2 Beds
2 Baths
1,624 SqFt
Key Details
Sold Price $830,000
Property Type Single Family Home
Sub Type Single Family Residence
Listing Status Sold
Purchase Type For Sale
Square Footage 1,624 sqft
Price per Sqft $511
MLS Listing ID 40628229
Sold Date 10/10/24
Style Bungalow
Bedrooms 2
Full Baths 2
Abv Grd Liv Area 1,624
Originating Board Simcoe
Property Sub-Type Single Family Residence
Property Description
Welcome to 47 Judd Drive in the Town of Simcoe. This modern, 1624sq.ft. bungalow by Prominent Homes offers convenient access to shopping, restaurants, schools, and Highway 3 for commuters. The oversized double car garage provides seamless entry to the foyer hallway. Inside, enjoy the spaciousness of 9 ft ceilings, complemented by a 10 ft tray ceiling in the living room and a cathedral ceiling in the second bedroom. The main floor features two bedrooms, including a primary bedroom with an ensuite bath which includes a tiled shower with glass shower door. The main floor laundry includes a stainless-steel sink, while the open concept living room / kitchen features quartz counters, upgraded kitchen cabinets and a bonus walk-in pantry with cabinetry. This brand-new home comes complete with covered front and rear porches, brick and stone exterior, sodded front and back yard The Unfinished basement offers the opportunity for you to make it your own. Don't miss out on this fabulous home – call today and book your private showing!
Location
Province ON
County Norfolk
Area Town Of Simcoe
Zoning R1-A(H)
Direction Highway 3 to Ireland Road to Judd Drive
Rooms
Basement Full, Unfinished, Sump Pump
Kitchen 1
Interior
Interior Features Auto Garage Door Remote(s), Central Vacuum Roughed-in
Heating Forced Air, Natural Gas
Cooling Central Air
Fireplace No
Exterior
Parking Features Attached Garage, Garage Door Opener
Garage Spaces 2.0
Roof Type Asphalt Shing
Porch Porch
Lot Frontage 51.8
Lot Depth 106.6
Garage Yes
Building
Lot Description Urban, Rectangular, Highway Access, Hospital, Library, Schools, Shopping Nearby
Faces Highway 3 to Ireland Road to Judd Drive
Foundation Poured Concrete
Sewer Sewer (Municipal)
Water Municipal
Architectural Style Bungalow
Structure Type Brick,Stone
New Construction Yes
Schools
Elementary Schools Lynndale Heights, St. Josephs
High Schools Holy Trinity, Simcoe Composite
Others
Senior Community false
Tax ID 502330236
Ownership Freehold/None
Read Less
Want to know what your home might be worth? Contact us for a FREE valuation!

Our team is ready to help you sell your home for the highest possible price ASAP
GET MORE INFORMATION





