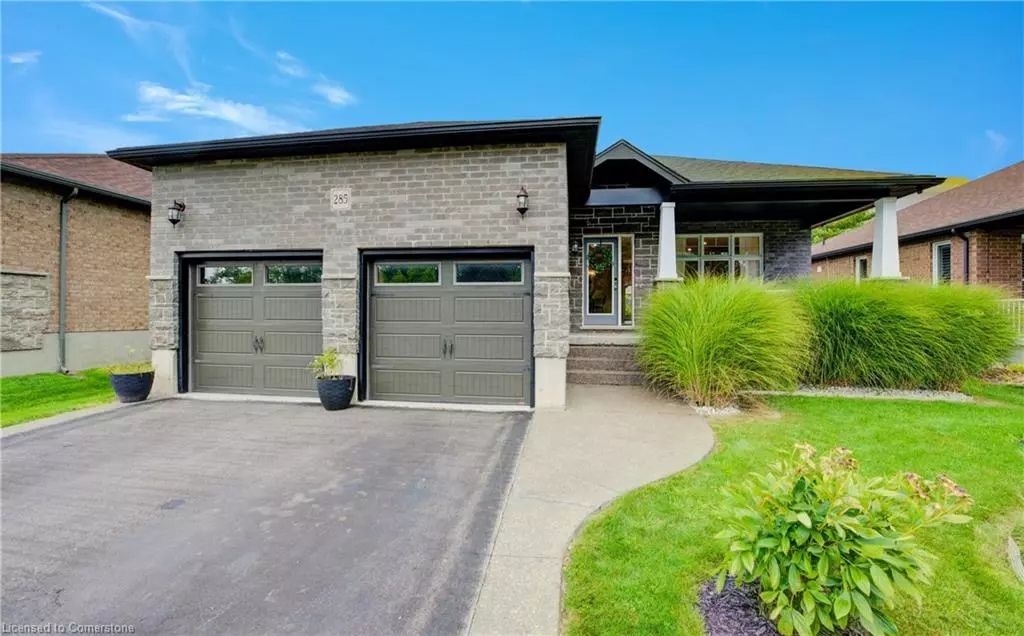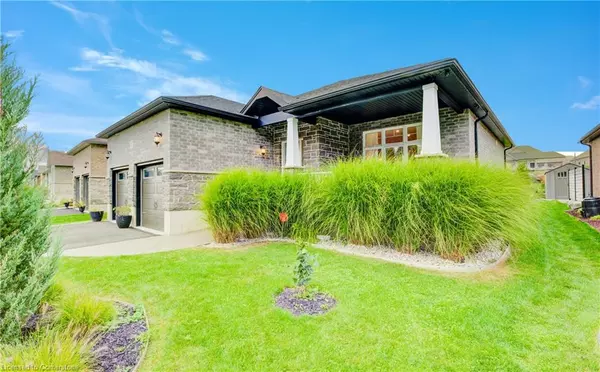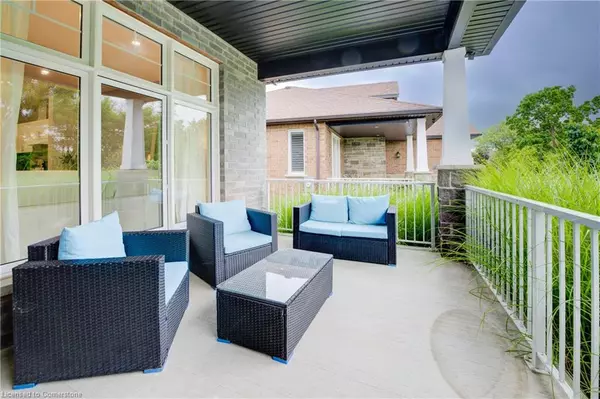$740,000
$769,900
3.9%For more information regarding the value of a property, please contact us for a free consultation.
285 Fairway Road Woodstock, ON N4T 0A4
4 Beds
3 Baths
1,372 SqFt
Key Details
Sold Price $740,000
Property Type Single Family Home
Sub Type Single Family Residence
Listing Status Sold
Purchase Type For Sale
Square Footage 1,372 sqft
Price per Sqft $539
MLS Listing ID 40656398
Sold Date 10/09/24
Style Bungalow
Bedrooms 4
Full Baths 3
HOA Fees $75/mo
HOA Y/N Yes
Abv Grd Liv Area 2,550
Originating Board Waterloo Region
Year Built 2018
Annual Tax Amount $5,247
Property Description
This beautiful open concept, Energy Star, 4-bedroom, 3-bathroom home, built in 2018, offers the perfect blend of modern living and energy efficiency. Nestled in the serene Village of Sally Creek close to trails, amenities and the hospital, this home is designed for those seeking an active, nature-filled lifestyle without sacrificing comfort.
The open-concept main floor features a bright, well-appointed kitchen with stone countertops, stainless steel appliances, and a walk-in pantry. Adjacent to the kitchen, you’ll find a formal dining area and a convenient main-floor laundry room with access to the double car garage. The spacious primary bedroom features an ensuite with a double sink vanity and a soothing soaker tub. The second bedroom enjoys direct access to a full bath while the fully finished basement offers two large bedrooms with oversized windows.
Outside, the landscaped yard is filled with an abundance of fruit bushes and flowering gardens. Start your mornings on the large covered front porch, sipping coffee while overlooking environmentally protected land with mature trees, adjacent to Sally Creek Golf Course.
This home is perfectly located near walking trails, parks, the scenic lake at Pittock Conservation Area, a nearby Nordic spa offers year-round wellness escapes, and many other amenities—grocery stores, shopping centers, restaurants — just a short drive away. Sally Creek Golf Club and Bistro are only a 5-minute walk, blending nature with convenience.
As a resident of Sally Creek, you’ll have access to an active and vibrant community center that offers a gym, games room, library, and plenty of social activities. Your dream home awaits in the tranquil Village of Sally Creek, book your showing today!
Location
Province ON
County Oxford
Area Woodstock
Zoning PUD-1
Direction Vansittart Avenue (HWY 59)
Rooms
Other Rooms Shed(s)
Basement Full, Finished, Sump Pump
Kitchen 1
Interior
Interior Features Auto Garage Door Remote(s)
Heating Forced Air, Natural Gas
Cooling Central Air
Fireplace No
Appliance Water Purifier, Water Softener, Dishwasher, Dryer, Range Hood, Refrigerator, Stove, Washer
Laundry Laundry Room, Main Level
Exterior
Parking Features Attached Garage
Garage Spaces 2.0
Roof Type Asphalt Shing
Porch Terrace, Patio, Porch
Lot Frontage 56.69
Lot Depth 111.8
Garage Yes
Building
Lot Description Urban, Near Golf Course, Greenbelt, Landscaped, Open Spaces, Park, Rec./Community Centre, Trails
Faces Vansittart Avenue (HWY 59)
Foundation Poured Concrete
Sewer Sewer (Municipal)
Water Municipal
Architectural Style Bungalow
Structure Type Brick
New Construction Yes
Schools
Elementary Schools Zorra Highland Park P.S. & St. Michael`S C.E.S.
High Schools Woodstock C.I. & St. Mary'S C.S.S.
Others
HOA Fee Include Association Fee,Common Elements
Senior Community false
Tax ID 001000833
Ownership Condominium
Read Less
Want to know what your home might be worth? Contact us for a FREE valuation!

Our team is ready to help you sell your home for the highest possible price ASAP

GET MORE INFORMATION





