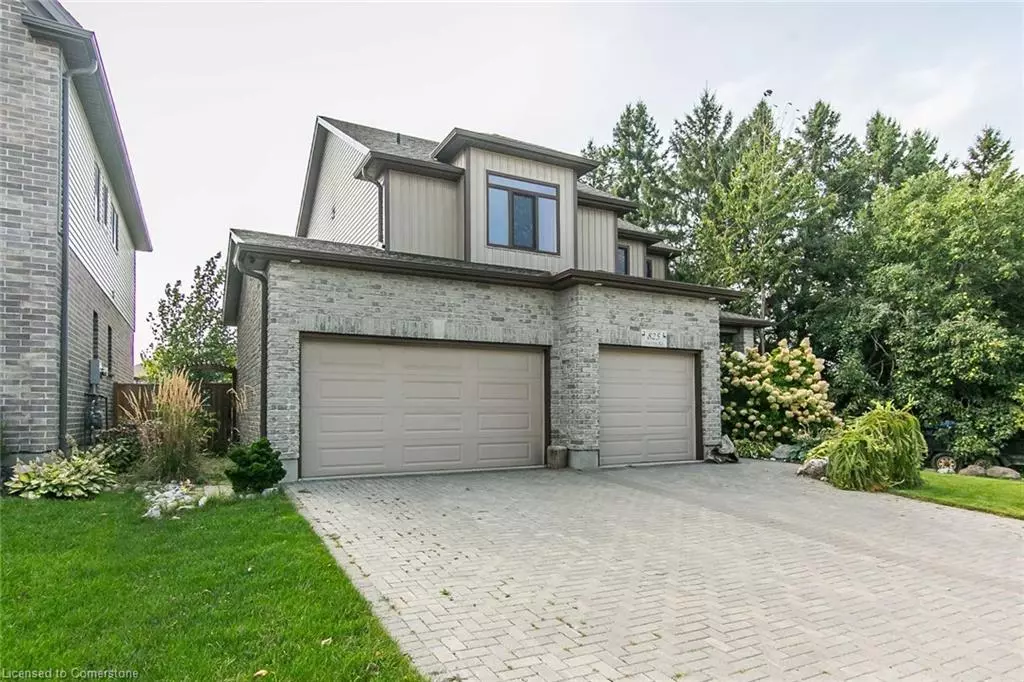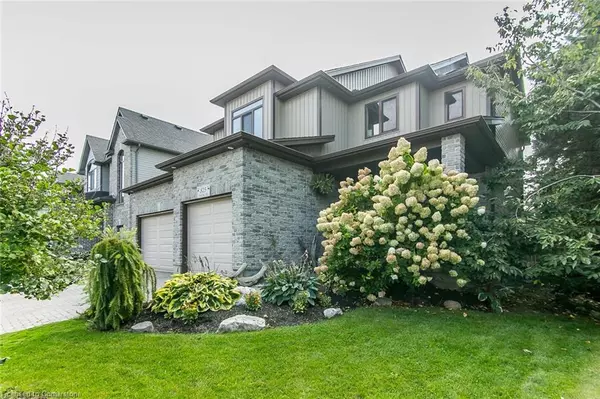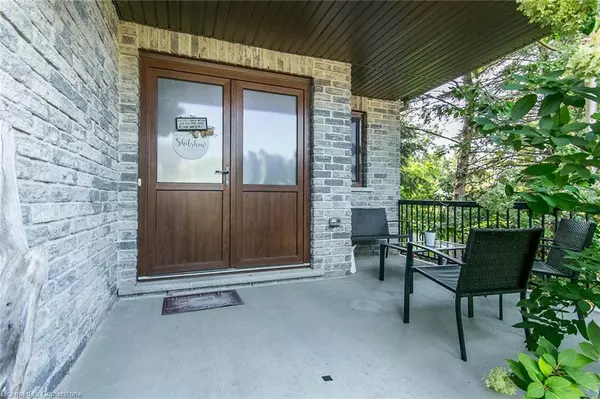$740,000
$749,900
1.3%For more information regarding the value of a property, please contact us for a free consultation.
825 Halifax Road Woodstock, ON N4T 0C6
4 Beds
3 Baths
1,862 SqFt
Key Details
Sold Price $740,000
Property Type Single Family Home
Sub Type Single Family Residence
Listing Status Sold
Purchase Type For Sale
Square Footage 1,862 sqft
Price per Sqft $397
MLS Listing ID 40634836
Sold Date 10/09/24
Style Two Story
Bedrooms 4
Full Baths 2
Half Baths 1
Abv Grd Liv Area 2,653
Originating Board Waterloo Region
Year Built 2013
Annual Tax Amount $5,058
Property Description
A terrific opportunity to purchase this four-bedroom home with TRIPLE car garage with 220 amp service! High-end european main entry doors! European windows throughout!! An open concept floor plan with no wasted space. Just professionally painted in earth tones!
You can almost smell the apple pie baking in this kitchen. For the chef in your family, this home features an elegant dark kitchen with stainless steel appliances, an island, a spacious dining area, perfect for your harvest table! The open-concept, living room features hardwood floors. Four good-sized bedrooms. We have three washrooms available for families with growing teens! The
lower-level family area has been professionally finished, including a custom bar. Just wait till the kids see the backyard! Private, fully fenced and beautifully landscaped backyard! Just for the kids we feature an above-ground pool! Plus, plenty of space for the kids to play! Tranquility at its finest, close to walking paths, hiking trails, parks, and Pittock Lake! Close to schools, shopping, and minutes from the 401 and 403.
Location
Province ON
County Oxford
Area Woodstock
Zoning R1
Direction Landsdowne Avenue and Halifax Road
Rooms
Basement Full, Finished
Kitchen 1
Interior
Interior Features Auto Garage Door Remote(s), Ceiling Fan(s), Central Vacuum Roughed-in
Heating Forced Air, Natural Gas
Cooling Central Air
Fireplace No
Window Features Window Coverings
Appliance Built-in Microwave, Dishwasher, Refrigerator, Stove
Laundry In-Suite
Exterior
Parking Features Attached Garage, Garage Door Opener, Interlock
Garage Spaces 3.0
Pool Above Ground
Utilities Available Natural Gas Connected
Roof Type Asphalt Shing
Porch Deck, Porch
Lot Frontage 49.21
Garage Yes
Building
Lot Description Urban, Park, Trails
Faces Landsdowne Avenue and Halifax Road
Foundation Poured Concrete
Sewer Sewer (Municipal)
Water Municipal
Architectural Style Two Story
Structure Type Brick,Vinyl Siding
New Construction No
Others
Senior Community false
Tax ID 001331431
Ownership Freehold/None
Read Less
Want to know what your home might be worth? Contact us for a FREE valuation!

Our team is ready to help you sell your home for the highest possible price ASAP

GET MORE INFORMATION





