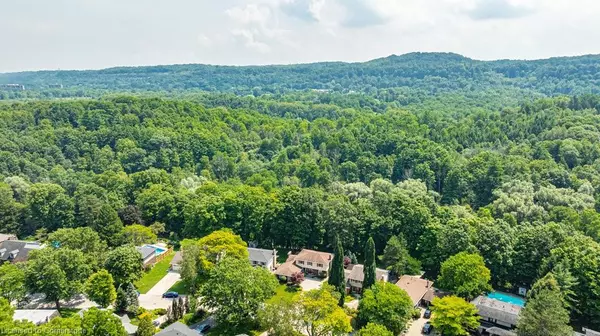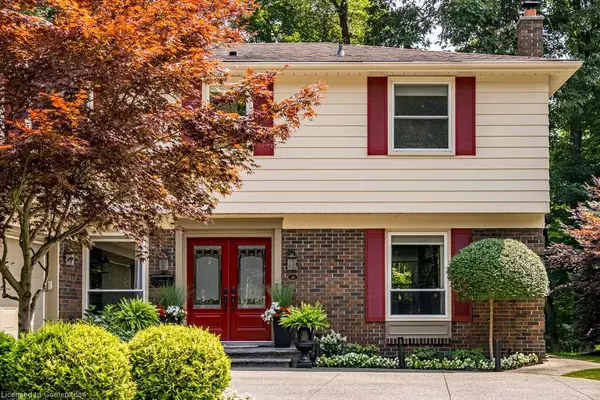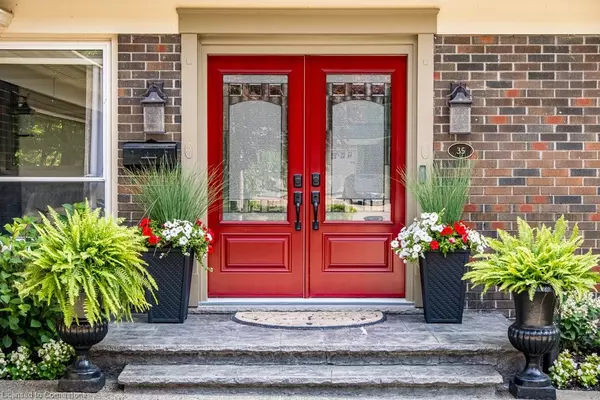$1,350,100
$1,450,000
6.9%For more information regarding the value of a property, please contact us for a free consultation.
35 Terrace Drive Dundas, ON L9H 3X1
5 Beds
4 Baths
2,300 SqFt
Key Details
Sold Price $1,350,100
Property Type Single Family Home
Sub Type Single Family Residence
Listing Status Sold
Purchase Type For Sale
Square Footage 2,300 sqft
Price per Sqft $587
MLS Listing ID XH4201738
Sold Date 10/08/24
Style Two Story
Bedrooms 5
Full Baths 3
Half Baths 1
Abv Grd Liv Area 2,300
Originating Board Hamilton - Burlington
Year Built 1969
Annual Tax Amount $8,085
Property Description
Exquisite ravine property and home. Immaculately maintained and tastefully updated with pride of ownership evident throughout. Spacious main floor layout enjoys separate living and family rooms, tastefully updated eat in kitchen with quartz counters & island with breakfast bar, stylish modern counter to ceiling backsplash, generous cabinetry and pantry cupboards, stainless steel appliances including induction range and Whirlpool fridge and peaceful views over the perfect property. The family room enjoys inside entry from 2.5 car garage, gas fireplace and patio door walk out to family sized deck with pergola overlooking professionally landscaped garden, majestic trees, conservation ravine lands and Sulphur Creek - perfect for entertainers and nature loving home bodies alike. (retaining wall replaced in 2020). The second floor offers 4 bedrooms including spacious primary, updated ensuite and full bath with Thomasville vanities and quartz counters. The lower level enjoys in-law suite or additional living space with separate entrance, family room, kitchen, bedroom, full bath and laundry. List of updates and upgrades attached in multimedia link documents section along with floor plans and virtual tour. A true gem on all counts - move in and enjoy!
Location
Province ON
County Hamilton
Area 41 - Dundas
Direction Old Ancaster Road to Terrace Drive
Rooms
Basement Separate Entrance, Full, Finished
Kitchen 2
Interior
Interior Features Central Vacuum, In-Law Floorplan
Heating Forced Air, Natural Gas
Fireplaces Type Gas, Wood Burning
Fireplace Yes
Laundry In-Suite
Exterior
Parking Features Attached Garage, Concrete
Garage Spaces 2.0
Pool None
Roof Type Asphalt Shing
Lot Frontage 60.0
Lot Depth 114.65
Garage Yes
Building
Lot Description Urban, Irregular Lot, Ravine
Faces Old Ancaster Road to Terrace Drive
Foundation Concrete Block
Sewer Sewer (Municipal)
Water Municipal
Architectural Style Two Story
Structure Type Aluminum Siding,Brick
New Construction No
Others
Senior Community false
Tax ID 174460324
Ownership Freehold/None
Read Less
Want to know what your home might be worth? Contact us for a FREE valuation!

Our team is ready to help you sell your home for the highest possible price ASAP

GET MORE INFORMATION





