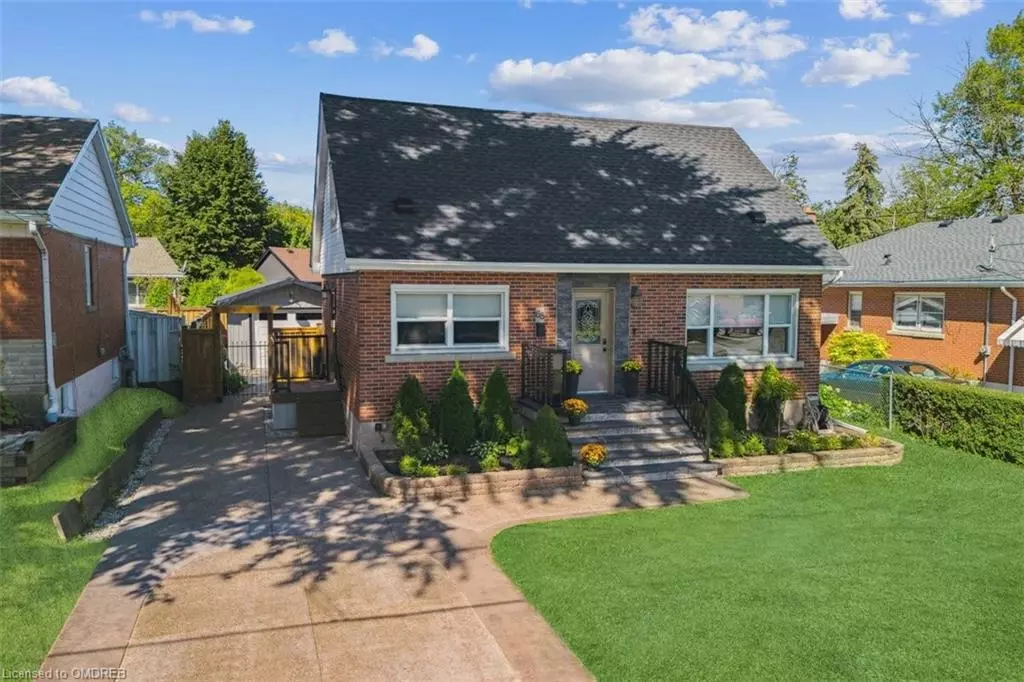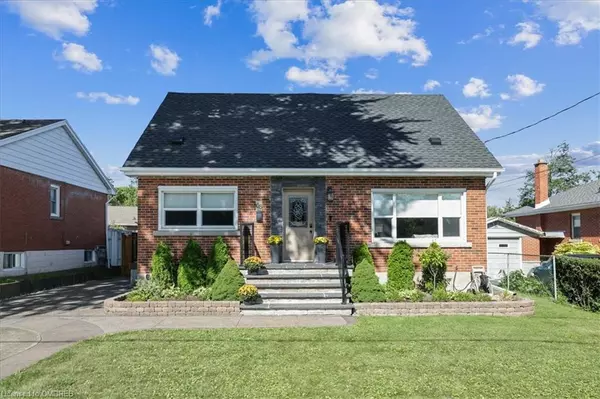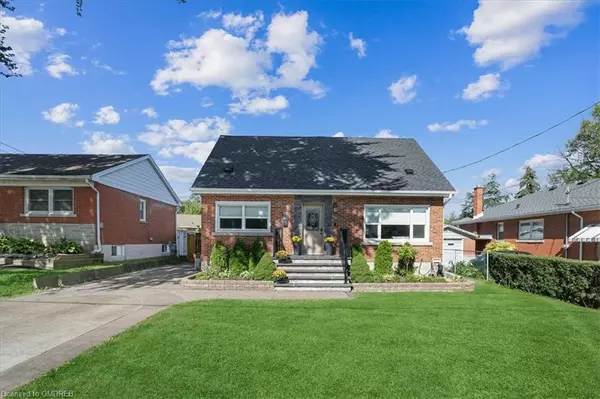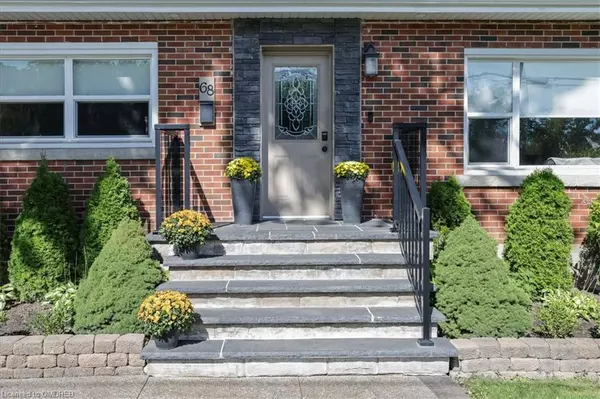$835,000
$849,000
1.6%For more information regarding the value of a property, please contact us for a free consultation.
68 Wyngate Avenue Stoney Creek, ON L8G 1T6
3 Beds
3 Baths
1,274 SqFt
Key Details
Sold Price $835,000
Property Type Single Family Home
Sub Type Single Family Residence
Listing Status Sold
Purchase Type For Sale
Square Footage 1,274 sqft
Price per Sqft $655
MLS Listing ID 40653538
Sold Date 10/09/24
Style 1.5 Storey
Bedrooms 3
Full Baths 2
Half Baths 1
Abv Grd Liv Area 1,274
Originating Board Oakville
Annual Tax Amount $4,228
Property Description
Welcome to the charming community of Stoney Creek! This impeccably maintained 3-bedroom, 3-bathroom
home offers picturesque views of the Niagara Escarpment and has been extensively updated from top to
bottom, seamlessly combining style and functionality. The main floor boasts a combined living and dining area
with stunning hardwood floors, a spacious kitchen with a side entrance for easy backyard access, and a
bedroom currently used as an office. Upstairs, you’ll find two additional bedrooms and a generously sized,
updated 4-piece bathroom. The basement is an entertainer’s dream, featuring a cozy fireplace, a TV area, a
large 3-piece bathroom with a walk-in shower, a bar with seating and a fridge, a laundry room, and ample
storage space. Outside, the meticulously landscaped and fully fenced backyard provides an inviting space for
summer BBQs and gatherings. The brand-new garage, complete with heating and air conditioning, will delight
collectors and hobbyists alike. Additionally, a large 10 x 10 ft shed offers convenient storage for garden tools
and bikes. This unique home blends the tranquility of a family-friendly neighbourhood with the convenience of
nearby amenities, shopping, and transportation. It’s also within walking distance of Battlefield Park National
Historic Site and the renowned Devil’s Punch Bowl, making it ideal for active families who enjoy hiking along
the Bruce Trail. With so many features to explore, this property must be seen in person to fully appreciate all
it has to offer!
Location
Province ON
County Hamilton
Area 51 - Stoney Creek
Zoning R2
Direction Battlefield Drive to Robb Ave to Wyngate Ave.
Rooms
Other Rooms Shed(s)
Basement Full, Finished
Kitchen 1
Interior
Heating Forced Air
Cooling Central Air
Fireplaces Number 1
Fireplaces Type Electric, Recreation Room
Fireplace Yes
Window Features Window Coverings
Appliance Bar Fridge, Water Heater Owned, Dishwasher, Dryer, Gas Oven/Range, Hot Water Tank Owned, Range Hood, Refrigerator, Washer
Laundry In Basement
Exterior
Exterior Feature Landscaped
Garage Detached Garage, Garage Door Opener, Concrete, Tandem
Fence Full
Waterfront No
View Y/N true
View Forest, Hills, Park/Greenbelt, Trees/Woods
Roof Type Asphalt Shing
Lot Frontage 50.0
Lot Depth 106.17
Garage Yes
Building
Lot Description Urban, Near Golf Course, Greenbelt, Trails, View from Escarpment
Faces Battlefield Drive to Robb Ave to Wyngate Ave.
Foundation Block
Sewer Sewer (Municipal)
Water Municipal
Architectural Style 1.5 Storey
New Construction No
Schools
Elementary Schools Collegiate Ave, Eastdale (Fi), Cairn Christian
High Schools Orchard Park, Sherwood (Fi), Westdale (Ib)
Others
Senior Community false
Tax ID 173020051
Ownership Freehold/None
Read Less
Want to know what your home might be worth? Contact us for a FREE valuation!

Our team is ready to help you sell your home for the highest possible price ASAP

GET MORE INFORMATION





