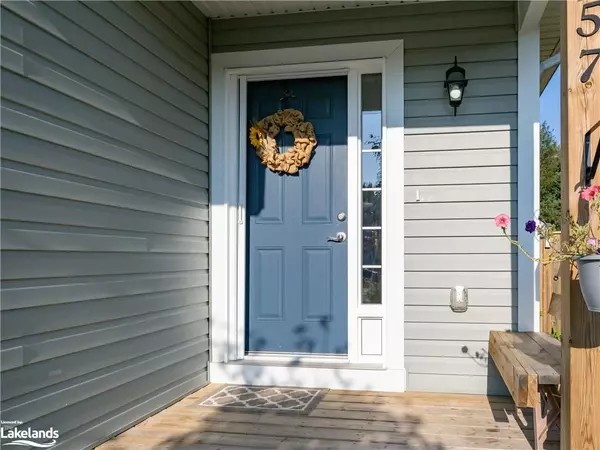$725,000
$749,900
3.3%For more information regarding the value of a property, please contact us for a free consultation.
57 Fieldstream Chase Bracebridge, ON P1L 0A7
4 Beds
4 Baths
1,864 SqFt
Key Details
Sold Price $725,000
Property Type Single Family Home
Sub Type Single Family Residence
Listing Status Sold
Purchase Type For Sale
Square Footage 1,864 sqft
Price per Sqft $388
MLS Listing ID 40637529
Sold Date 10/09/24
Style Two Story
Bedrooms 4
Full Baths 3
Half Baths 1
Abv Grd Liv Area 2,486
Originating Board The Lakelands
Year Built 2018
Annual Tax Amount $4,664
Property Description
4 Bedroom, 4 Bathroom Home in a Prime Location – Perfect for Families!
This beautifully designed 2-story residence offers over 2,400 sq ft of finished living space spread across three inviting floors. From the moment you arrive, you'll be impressed by the charming covered front porch where you will step inside and be greeted by a spacious open-concept area that includes a 27x20 kitchen, dining, and living room combination. With 9-ft ceilings, a massive island, and a cozy gas fireplace, this space is ideal for entertaining and family gatherings.
Slide open the patio doors to access a very large back deck and a pie-shaped, fully fenced backyard that backs onto a serene row of mature trees. The second floor features four generously-sized bedrooms, including a primary suite with deep double closets and a modern 3-piece ensuite bathroom.
The finished basement offers additional living space with a rec room and a 4-piece bathroom, making it an excellent option for a multi-generational living setup or an in-law suite. It also includes a private side entrance for added convenience.
A double car garage provides ample storage and has an interior door leading to the mudroom/laundry on the main floor, making daily chores a breeze.
Located in a family-friendly neighbourhood, you’ll be just 1km from the Bracebridge Sportsplex, which features indoor swimming pools, fitness facilities, an indoor track, a performance theater, a playground, and the local high school, adding to the convenience for families.
Don’t miss the opportunity to make this property your new home. Schedule a viewing today and discover all the wonderful features it has to offer!
Location
Province ON
County Muskoka
Area Bracebridge
Zoning R1-51
Direction Manitoba St to Douglas Dr to Fieldstream Chase... house is 250m from Douglas on your right.
Rooms
Basement Walk-Up Access, Full, Finished, Sump Pump
Kitchen 1
Interior
Interior Features High Speed Internet, Sewage Pump
Heating Fireplace-Gas, Forced Air, Natural Gas
Cooling Central Air
Fireplaces Number 1
Fireplaces Type Gas
Fireplace Yes
Window Features Window Coverings
Appliance Bar Fridge, Dishwasher, Dryer, Gas Stove, Range Hood, Refrigerator, Washer, Wine Cooler
Laundry Laundry Room, Main Level, Sink
Exterior
Garage Attached Garage, Asphalt
Garage Spaces 2.0
Utilities Available Cable Available, Cell Service, Electricity Connected, Fibre Optics, Garbage/Sanitary Collection, Natural Gas Connected, Recycling Pickup, Street Lights, Phone Connected, Underground Utilities
Waterfront No
View Y/N true
View Trees/Woods
Roof Type Asphalt Shing
Street Surface Paved
Handicap Access Hard/Low Nap Floors, Multiple Entrances, Neighborhood with Curb Ramps, Open Floor Plan
Porch Deck
Lot Frontage 26.0
Lot Depth 144.0
Garage Yes
Building
Lot Description Urban, Pie Shaped Lot, Public Transit, Rec./Community Centre, Schools
Faces Manitoba St to Douglas Dr to Fieldstream Chase... house is 250m from Douglas on your right.
Foundation Concrete Perimeter
Sewer Sewer (Municipal)
Water Municipal-Metered
Architectural Style Two Story
Structure Type Vinyl Siding
New Construction Yes
Schools
Elementary Schools Bps/Mmo
High Schools Bmlss/St.Doms
Others
Senior Community false
Tax ID 481170501
Ownership Freehold/None
Read Less
Want to know what your home might be worth? Contact us for a FREE valuation!

Our team is ready to help you sell your home for the highest possible price ASAP

GET MORE INFORMATION





