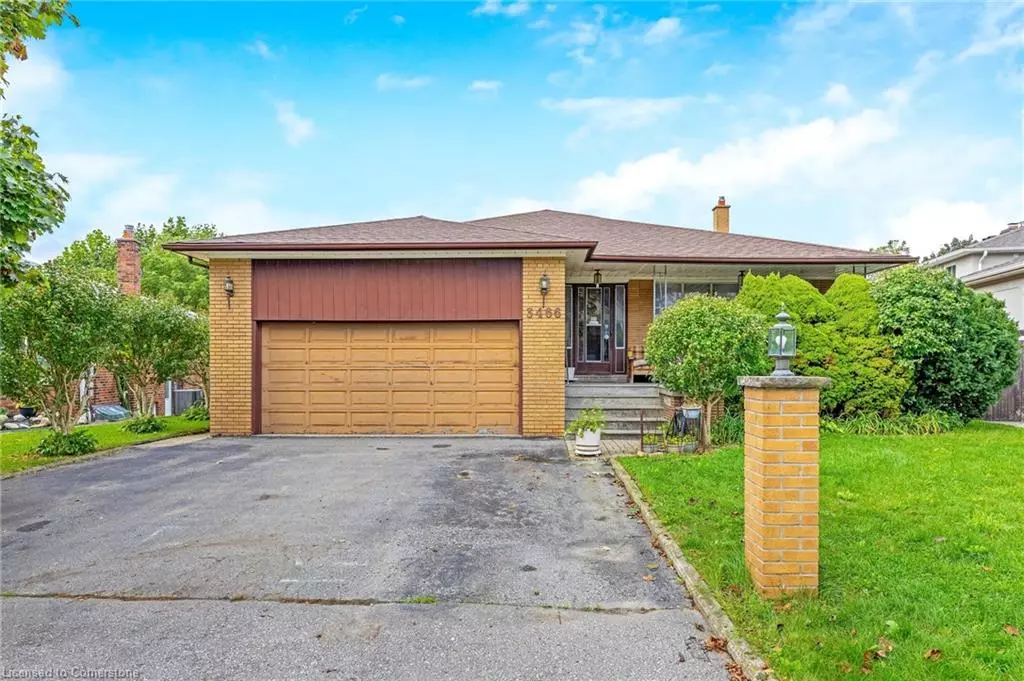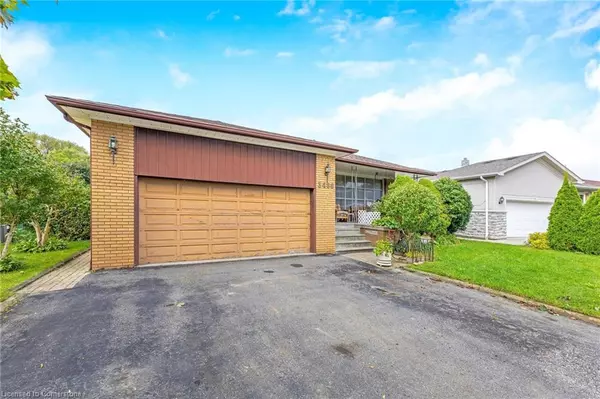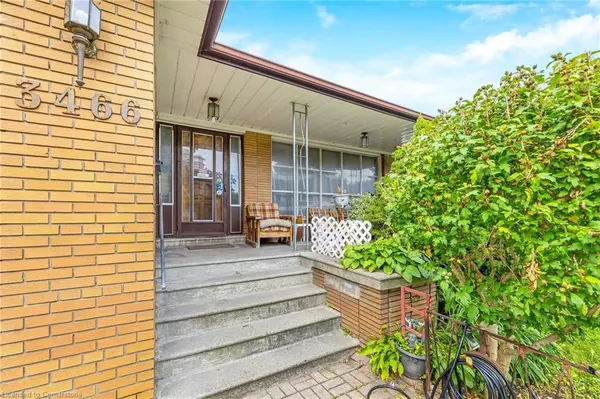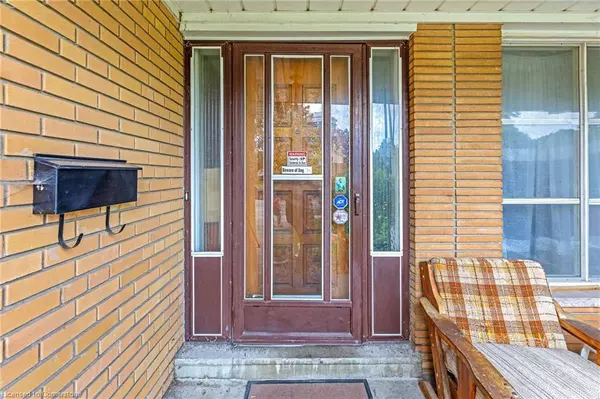$1,430,000
$1,299,000
10.1%For more information regarding the value of a property, please contact us for a free consultation.
3466 Grand Forks Road Mississauga, ON L4Y 3M9
4 Beds
4 Baths
2,400 SqFt
Key Details
Sold Price $1,430,000
Property Type Single Family Home
Sub Type Single Family Residence
Listing Status Sold
Purchase Type For Sale
Square Footage 2,400 sqft
Price per Sqft $595
MLS Listing ID 40657160
Sold Date 10/08/24
Style Backsplit
Bedrooms 4
Full Baths 3
Half Baths 1
Abv Grd Liv Area 4,477
Originating Board Mississauga
Annual Tax Amount $8,500
Property Description
Picturesque Property In The Heart Of Applewood Hills Park On A Quiet Low Traffic Street. This Home Is A Blank Canvas Ready To Renovate Or Rebuild To Reflect Your Personal Taste And Lifestyle. Solid Brick 5 Level Backsplit With 4 Bedrooms, 4 Bathrooms On A Large East Facing 56 X 123 Foot Lot. With Nearly 4500 Square Feet Of Living Space, This House Is Overflowing With Potential. Wood Burning Fireplace In Family Room and Basement Rec Room. Charming Backyard Surrounding By Beautiful Gardens, Mature Trees, Parks And Ravines, No Rear Neighbours. Convenient Location Close To Highways, Airport, 5km to Square One Mall, Grocery Stores, Great Schools And More. Add Some TLC And Create Your Dream Home. See It. Love It. Buy It.
Location
Province ON
County Peel
Area Ms - Mississauga
Zoning Residential
Direction Major intersection Bloor St and Dixie Rd.
Rooms
Basement Separate Entrance, Walk-Out Access, Full, Partially Finished
Kitchen 0
Interior
Interior Features Auto Garage Door Remote(s)
Heating Forced Air, Natural Gas
Cooling Central Air
Fireplaces Number 2
Fireplace Yes
Window Features Window Coverings
Appliance Water Heater, Dryer, Freezer, Refrigerator, Stove, Washer
Exterior
Parking Features Attached Garage, Garage Door Opener
Garage Spaces 2.0
Roof Type Asphalt Shing
Lot Frontage 56.0
Lot Depth 123.0
Garage Yes
Building
Lot Description Urban, Greenbelt, Hospital, Park, Schools, Shopping Nearby
Faces Major intersection Bloor St and Dixie Rd.
Foundation Concrete Perimeter
Sewer Sewer (Municipal)
Water Municipal
Architectural Style Backsplit
Structure Type Brick
New Construction No
Others
Senior Community false
Tax ID 133250186
Ownership Freehold/None
Read Less
Want to know what your home might be worth? Contact us for a FREE valuation!

Our team is ready to help you sell your home for the highest possible price ASAP

GET MORE INFORMATION





