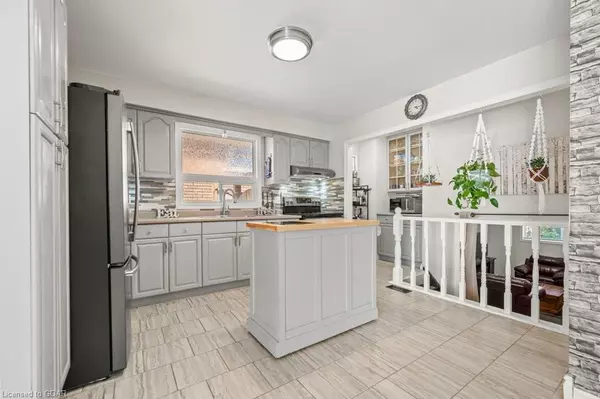$725,000
$750,000
3.3%For more information regarding the value of a property, please contact us for a free consultation.
9 Meadow Crescent Guelph, ON N1H 6V1
3 Beds
2 Baths
1,067 SqFt
Key Details
Sold Price $725,000
Property Type Single Family Home
Sub Type Single Family Residence
Listing Status Sold
Purchase Type For Sale
Square Footage 1,067 sqft
Price per Sqft $679
MLS Listing ID 40653284
Sold Date 10/08/24
Style Backsplit
Bedrooms 3
Full Baths 1
Half Baths 1
Abv Grd Liv Area 1,588
Originating Board Guelph & District
Year Built 1975
Annual Tax Amount $4,104
Property Sub-Type Single Family Residence
Property Description
Welcome to 9 Meadow Cres, a delightful 3-bedroom home nestled on large lot in quiet, family-friendly cul-de-sac! Step into the spacious kitchen where you'll find modern gray cabinetry, sleek S/S appliances & ample counter space. Stylish glass-tiled backsplash adds a contemporary touch & the additional cove with extra cabinetry ensures you'll never run out of storage. The kitchen flows seamlessly into bright & airy living/dining area where beautiful hardwood floors, stone feature wall & large picture window flood the space with natural light, creating a warm & welcoming environment perfect for family gatherings & entertaining. Upstairs you'll find 3 generously sized bedrooms each featuring large windows, laminate flooring & lots of closet space. Renovated 4pc bathroom boasts sleek vanity with marble countertops & shower/tub. The lower level which is mostly above grade, offers a spacious family room with multiple oversized windows that brighten the entire space. This versatile area is perfect for relaxing or could easily be converted into a 4th bedroom, ideal for in-laws, guests or teenagers seeking more privacy. Convenient 2pc bathroom is also located on this level. Relax & unwind on spacious stone patio overlooking your tranquil backyard lined with beautiful gardens, perfect place to BBQ with friends & family. Tall wood fence provides privacy while providing a safe space for kids & pets to play. There is a shed for your storage needs. Situated down the street from Marksam Park where you'll enjoy easy access to trails, playgrounds & green spaces. Short walk takes you to Westwood PS while the nearby West End Rec Centre offers skating rinks & indoor pools for yr-round activities. The location is hard to beat with Costco, LCBO, groceries, restaurants, banks & Willow West Mall all just mins away. Seconds from the Hanlon Pkwy providing easy access to 401 for commuters. Perfect blend of style, space & location—ideal for families seeking a peaceful yet convenient lifestyle!
Location
Province ON
County Wellington
Area City Of Guelph
Zoning R1C
Direction Marksam Rd
Rooms
Other Rooms Shed(s)
Basement Full, Finished
Kitchen 1
Interior
Interior Features None
Heating Forced Air, Natural Gas
Cooling Central Air
Fireplace No
Appliance Dishwasher, Dryer, Refrigerator, Stove, Washer
Laundry In-Suite
Exterior
Parking Features Attached Garage, Asphalt
Garage Spaces 1.0
Roof Type Asphalt Shing
Lot Frontage 45.25
Lot Depth 100.0
Garage Yes
Building
Lot Description Urban, Rectangular, Cul-De-Sac, Highway Access, Library, Park, Place of Worship, Playground Nearby, Public Transit, Rec./Community Centre, School Bus Route, Schools, Shopping Nearby
Faces Marksam Rd
Foundation Poured Concrete
Sewer Sewer (Municipal)
Water Municipal
Architectural Style Backsplit
Structure Type Aluminum Siding,Brick
New Construction No
Others
Senior Community false
Tax ID 712650060
Ownership Freehold/None
Read Less
Want to know what your home might be worth? Contact us for a FREE valuation!

Our team is ready to help you sell your home for the highest possible price ASAP
GET MORE INFORMATION





