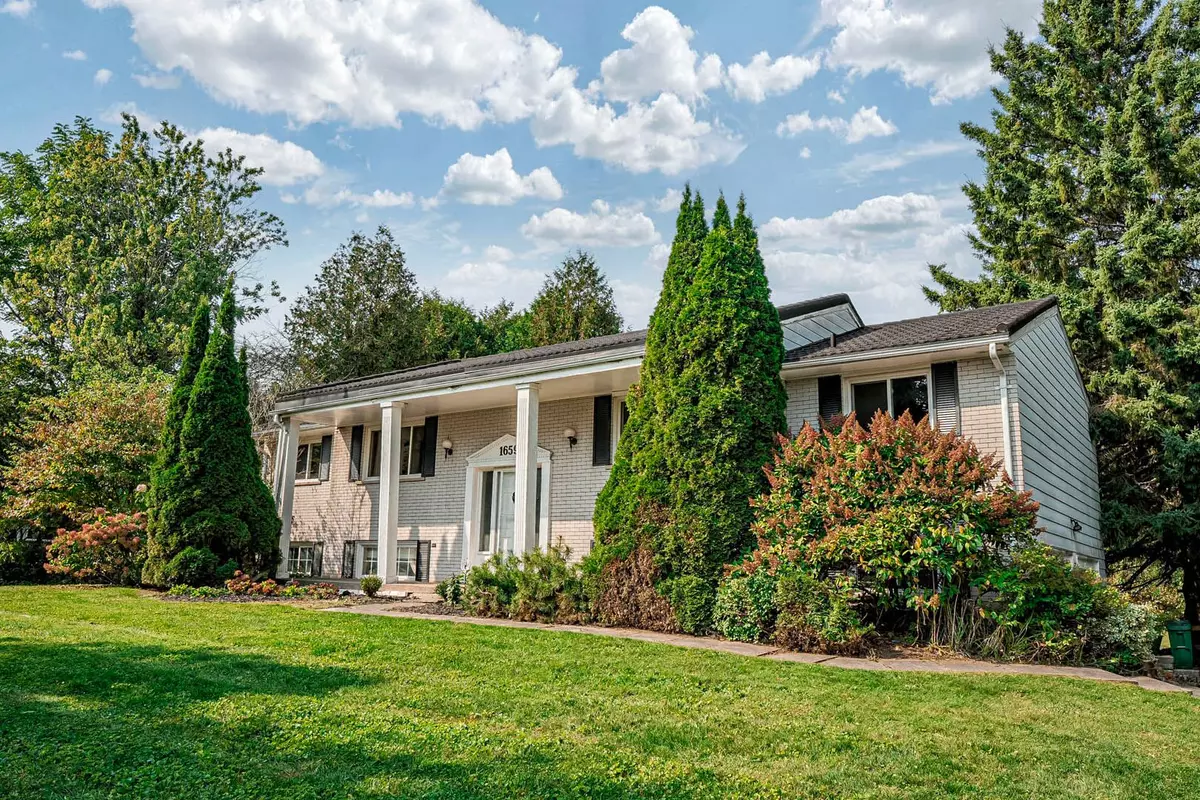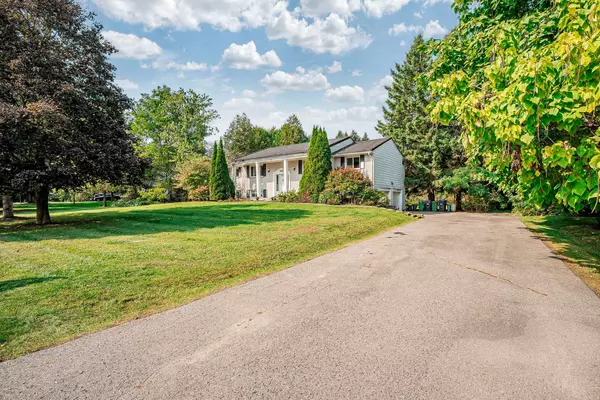$1,031,000
$1,049,900
1.8%For more information regarding the value of a property, please contact us for a free consultation.
1659 Chester DR Caledon, ON L7K 0W3
4 Beds
2 Baths
Key Details
Sold Price $1,031,000
Property Type Single Family Home
Sub Type Detached
Listing Status Sold
Purchase Type For Sale
Subdivision Caledon Village
MLS Listing ID W9383487
Sold Date 12/13/24
Style Bungalow-Raised
Bedrooms 4
Annual Tax Amount $5,611
Tax Year 2024
Property Sub-Type Detached
Property Description
Welcome To This Beautiful, Fully Detached Bungalow Located In The Highly Sought-after Caledon Village. Situated On A Spacious 200.31 Ft X 233.30 Ft Lot(1 Acre), This Property Offers Both Privacy And The Charm Of A Prestigious Subdivision. The Expansive 12 Car Driveway Leads To A Double Car Garage, While The W/O Basement Provides Breathtaking Views of The Backyard. Inside, The Home Boasts Bright And Airy Living And Dining Rooms, Filled With Natural light. Additionally, The Large Kitchen Features An Impressive Oversized Breakfast Area, Perfect For Large Gatherings. The Main Floor Includes Three Generously Sized Bedrooms And A Large Bathroom. The Finished W/O Basement Adds Extra Living Space With An Additional Bedroom, Offering Direct Access To The Serene, Private Backyard And The Double Car Garage. Located Just 25 Minutes From Mississauga And Brampton, This Home Offers The Perfect Blend Of Tranquility And Convenience. Conveniently Located Just 5 Minutes From Caledon Central Public School And 2 Minutes From The Caledon Village Fairgrounds, This Home Is Set In A Wonderful Community that's Ideal For Family Living.
Location
Province ON
County Peel
Community Caledon Village
Area Peel
Rooms
Family Room No
Basement Finished with Walk-Out
Kitchen 1
Separate Den/Office 1
Interior
Interior Features None
Cooling Central Air
Fireplaces Type Wood
Exterior
Parking Features Private Double
Garage Spaces 2.0
Pool None
Roof Type Metal
Lot Frontage 200.31
Lot Depth 233.3
Total Parking Spaces 14
Building
Foundation Concrete Block
Read Less
Want to know what your home might be worth? Contact us for a FREE valuation!

Our team is ready to help you sell your home for the highest possible price ASAP
GET MORE INFORMATION





