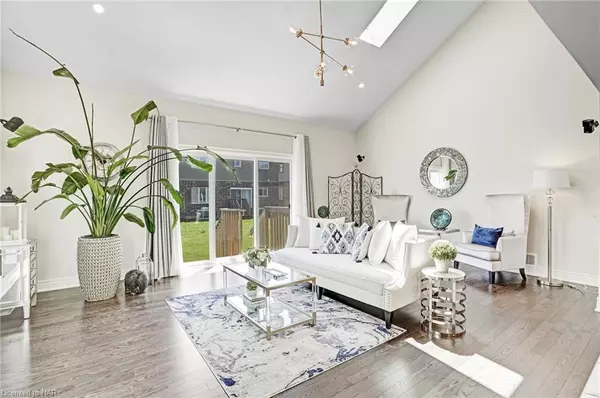$765,000
$799,900
4.4%For more information regarding the value of a property, please contact us for a free consultation.
280 South Pelham Road Welland, ON L3C 0C6
3 Beds
3 Baths
2,200 SqFt
Key Details
Sold Price $765,000
Property Type Single Family Home
Sub Type Single Family Residence
Listing Status Sold
Purchase Type For Sale
Square Footage 2,200 sqft
Price per Sqft $347
MLS Listing ID 40650242
Sold Date 10/07/24
Style Bungaloft
Bedrooms 3
Full Baths 2
Half Baths 1
Abv Grd Liv Area 2,200
Originating Board Niagara
Annual Tax Amount $6,800
Property Description
Introducing your dream bungaloft! This rare 2200sqft 3bed 3bath home boasts an open concept main floor with an upgraded kitchen, butler pantry, dining room, and great room featuring soaring 18ft ceilings and abundant natural light pouring in through skylights. The main living area opens up to the loft above, creating a sense of airiness and spaciousness. The main floor also features a spacious primary bedroom with a walk-in closet, 5-piece ensuite, and convenient laundry room. The second level offers a large loft, two additional bedrooms, and a 4-piece bathroom - a great secondary living space or for hosting family and friends. Enjoy the perfect blend of comfort and style in the desirable Coyle Creek neighbourhood, close to parks, shops, and golfing amenities. A true must-see!
Location
Province ON
County Niagara
Area Welland
Zoning RL2
Direction Webber Road and South Pelham Road
Rooms
Basement Full, Unfinished, Sump Pump
Kitchen 1
Interior
Interior Features Air Exchanger, Built-In Appliances, Ventilation System, Water Meter
Heating Natural Gas
Cooling Central Air
Fireplaces Number 1
Fireplaces Type Electric, Family Room
Fireplace Yes
Appliance Water Heater, Dishwasher, Dryer, Gas Oven/Range, Microwave, Refrigerator, Washer
Laundry Inside, Laundry Room, Main Level
Exterior
Exterior Feature Landscape Lighting, Landscaped
Garage Attached Garage, Garage Door Opener, Built-In, Concrete
Garage Spaces 2.0
Waterfront No
Roof Type Asphalt Shing
Handicap Access Bath Grab Bars, Shower Stall
Porch Porch
Lot Frontage 49.21
Lot Depth 108.53
Garage Yes
Building
Lot Description Urban, Near Golf Course, Park, Playground Nearby, Public Transit, School Bus Route
Faces Webber Road and South Pelham Road
Foundation Concrete Perimeter
Sewer Sewer (Municipal)
Water Municipal-Metered
Architectural Style Bungaloft
Structure Type Vinyl Siding
New Construction No
Others
Senior Community false
Tax ID 644000707
Ownership Freehold/None
Read Less
Want to know what your home might be worth? Contact us for a FREE valuation!

Our team is ready to help you sell your home for the highest possible price ASAP

GET MORE INFORMATION





