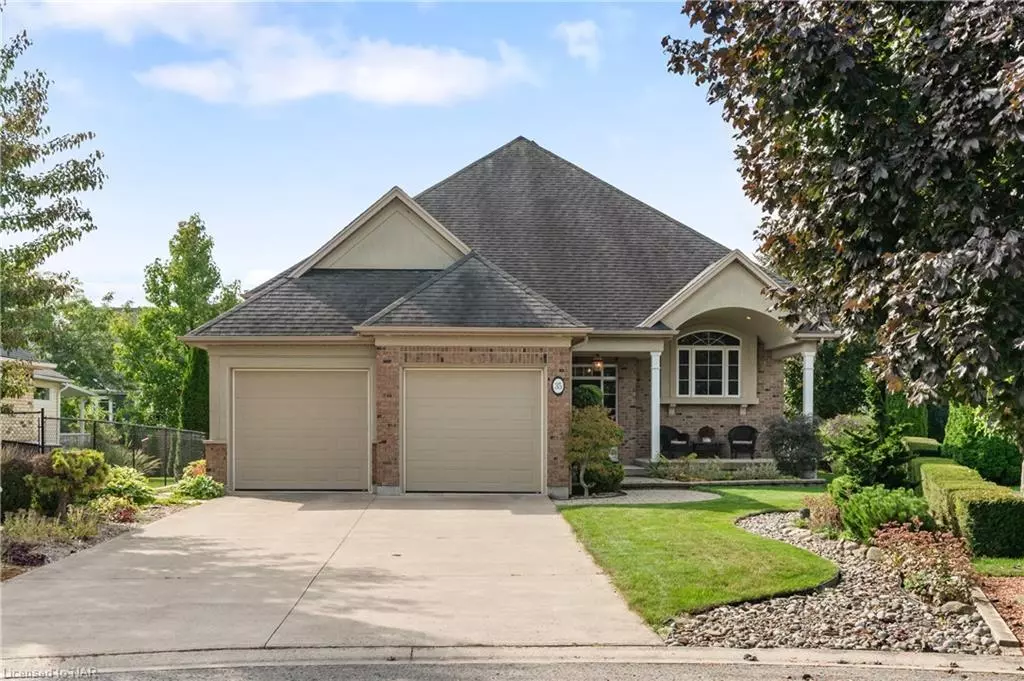$1,050,000
$1,149,900
8.7%For more information regarding the value of a property, please contact us for a free consultation.
35 Diana Drive Niagara-on-the-lake, ON L0S 1T0
3 Beds
2 Baths
1,935 SqFt
Key Details
Sold Price $1,050,000
Property Type Single Family Home
Sub Type Single Family Residence
Listing Status Sold
Purchase Type For Sale
Square Footage 1,935 sqft
Price per Sqft $542
MLS Listing ID 40640186
Sold Date 10/08/24
Style Bungalow Raised
Bedrooms 3
Full Baths 1
Half Baths 1
Abv Grd Liv Area 3,535
Originating Board Niagara
Year Built 2005
Annual Tax Amount $6,776
Property Description
This spectacular, original design RAISED EXECUTIVE BUNGALOW is set in a premium neighbourhood in Virgil; it is situated on a 43 x 158 ft pie-shaped lot on a quiet cul-de-sac, a short drive from Old Town. MAIN: Stepping through the front door, you are greeted with a spacious foyer entrance, and 9 foot ceilings on the main floor creating lofty grandeur overhead. A custom curved staircase leads up to a formal dining & hearth rooms characterised by gleaming, original hardwoods and a natural gas fireplace. The sizable trophy kitchen, features rich maple cabinets, extensive counter space, a generous pantry as well as a large, functional centre island which will help make your gatherings or intimate dinners delightful. Walk out from the kitchen and experience an expansive covered porch and a little bit of paradise overlooking a backyard oasis. Inside entry to the garage and an expansive laundry room are additional highlights on this level. DOWN: The lower level also features tall ceilings, 8.5 ft pour, and extra-large windows; it checks all the boxes as a comfortable fully finished living space for either working from home in the library or relaxing in the expansive media room. The two bedrooms are generously sized, great for growing families or those who enjoy hosting overnight guests. AREA INFLUENCES: Conveniently located near local arena & community hub, wineries & restaurants, shopping and great schools; this property offers the perfect blend of accessibility and tranquillity.
Location
Province ON
County Niagara
Area Niagara-On-The-Lake
Zoning R1
Direction NE on Niagara Stone Rd; East on Line 1 Rd; South on Concession 4 Rd; West on Diana Dr.
Rooms
Basement Full, Finished
Kitchen 1
Interior
Interior Features Auto Garage Door Remote(s)
Heating Forced Air, Natural Gas, Radiant Floor
Cooling Central Air
Fireplaces Number 2
Fireplace Yes
Appliance Oven, Water Heater Owned, Dishwasher, Dryer, Hot Water Tank Owned, Microwave, Range Hood, Refrigerator, Stove, Washer
Laundry Main Level
Exterior
Parking Features Attached Garage, Garage Door Opener, Concrete
Garage Spaces 2.0
Roof Type Asphalt Shing
Lot Frontage 43.0
Lot Depth 158.0
Garage Yes
Building
Lot Description Urban, Pie Shaped Lot, Park, Place of Worship, Quiet Area, Schools, Shopping Nearby, Trails, Visual Exposure
Faces NE on Niagara Stone Rd; East on Line 1 Rd; South on Concession 4 Rd; West on Diana Dr.
Foundation Concrete Perimeter
Sewer Sewer (Municipal)
Water Municipal
Architectural Style Bungalow Raised
Structure Type Brick,Stucco
New Construction No
Schools
Elementary Schools Crossroads Es, St.Michael Ces
High Schools Laura Secord Ss; Holy Cross Css
Others
Senior Community false
Tax ID 463870109
Ownership Freehold/None
Read Less
Want to know what your home might be worth? Contact us for a FREE valuation!

Our team is ready to help you sell your home for the highest possible price ASAP

GET MORE INFORMATION





