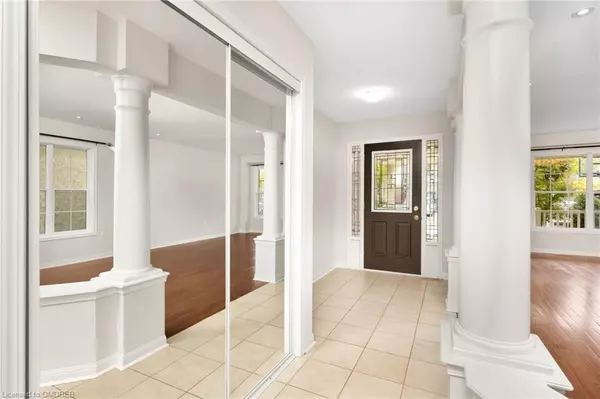$1,345,000
$1,399,900
3.9%For more information regarding the value of a property, please contact us for a free consultation.
1005 Mcneil Drive Milton, ON L9T 6V1
5 Beds
4 Baths
2,533 SqFt
Key Details
Sold Price $1,345,000
Property Type Single Family Home
Sub Type Single Family Residence
Listing Status Sold
Purchase Type For Sale
Square Footage 2,533 sqft
Price per Sqft $530
MLS Listing ID 40651964
Sold Date 10/08/24
Style Two Story
Bedrooms 5
Full Baths 3
Half Baths 1
Abv Grd Liv Area 3,508
Originating Board Oakville
Year Built 2005
Annual Tax Amount $5,156
Property Description
Welcome to this Functional and Upgraded Detached Home (over 3160sq.f. of Living Space), Situated on 45ft lot in Beaty - One of the Most Prestigious Calm and Safe Community in Soth-East Milton. Tons of Natural Light in Both Levels, 2x5pc Bathrooms-Oasis on 2nd Fl., Great size 4+1 Bedrooms, Natural Hrdwd and Laminate through both Floors. Fully Professionally Finished Basement, Landscaped Front and Backyard with Gazebo, Hot Tub (as is) and Garden Shed. Nothing to Do but Move and enjoy!
Location
Province ON
County Halton
Area 2 - Milton
Zoning Rez
Direction Louis St. Laurent/Fourth Ln/Storey Dr/McNeil
Rooms
Other Rooms Gazebo, Shed(s)
Basement Full, Finished, Sump Pump
Kitchen 1
Interior
Interior Features Central Vacuum, Auto Garage Door Remote(s)
Heating Forced Air, Natural Gas
Cooling Central Air
Fireplaces Number 2
Fireplaces Type Family Room, Recreation Room
Fireplace Yes
Window Features Window Coverings
Appliance Built-in Microwave, Dryer, Refrigerator, Stove, Washer
Laundry In Kitchen
Exterior
Exterior Feature Landscaped
Parking Features Attached Garage, Garage Door Opener
Garage Spaces 2.0
Roof Type Asphalt Shing
Porch Deck
Lot Frontage 45.88
Lot Depth 83.8
Garage Yes
Building
Lot Description Urban, Irregular Lot, Library, Park, Schools, Shopping Nearby
Faces Louis St. Laurent/Fourth Ln/Storey Dr/McNeil
Foundation Poured Concrete
Sewer Sewer (Municipal)
Water Municipal
Architectural Style Two Story
Structure Type Brick,Vinyl Siding
New Construction No
Schools
High Schools Craig Kielbuger & Sainte-Anne French Catholic
Others
Senior Community false
Tax ID 249363657
Ownership Freehold/None
Read Less
Want to know what your home might be worth? Contact us for a FREE valuation!

Our team is ready to help you sell your home for the highest possible price ASAP

GET MORE INFORMATION





