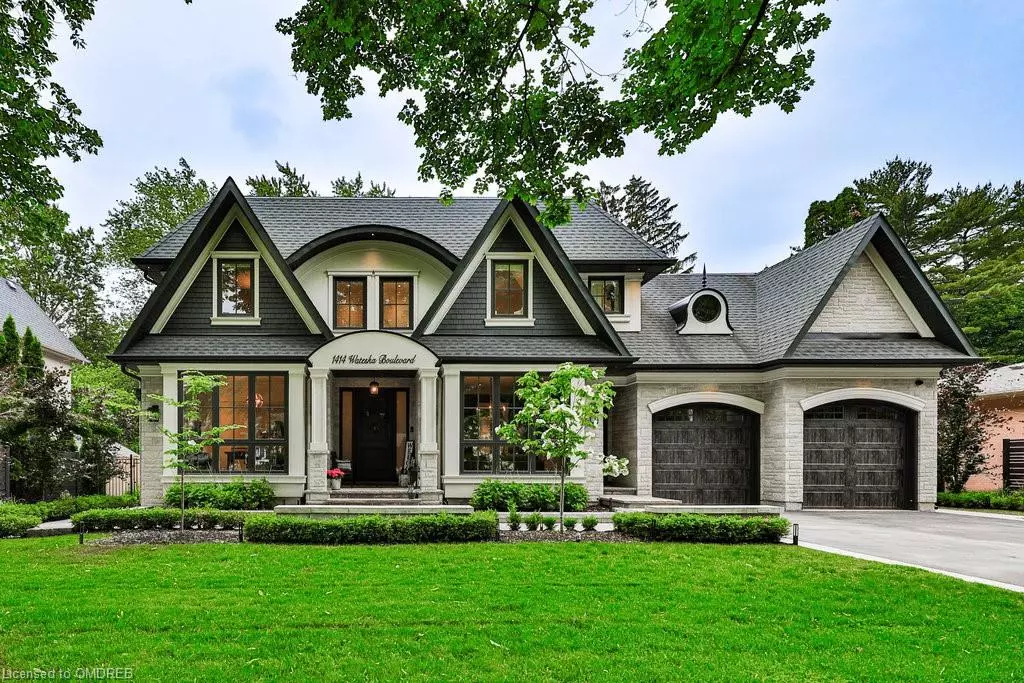$4,550,000
$4,790,000
5.0%For more information regarding the value of a property, please contact us for a free consultation.
1414 Wateska Boulevard Mississauga, ON L5H 2R2
5 Beds
6 Baths
4,136 SqFt
Key Details
Sold Price $4,550,000
Property Type Single Family Home
Sub Type Single Family Residence
Listing Status Sold
Purchase Type For Sale
Square Footage 4,136 sqft
Price per Sqft $1,100
MLS Listing ID 40643848
Sold Date 10/07/24
Style Two Story
Bedrooms 5
Full Baths 5
Half Baths 1
Abv Grd Liv Area 6,880
Originating Board Oakville
Year Built 2019
Annual Tax Amount $23,306
Property Description
This beautiful Richard Kossak designed home is a masterful blend of elegance and contemporary design, offering a haven of luxury, comfort, and style. Located in prestigious and top-rated Lorne Park school district, your children will be well taken care of at Tecumseh Public School and/or Lorne Park Secondary School. Enjoy open concept with well-defined principal rooms. Indulge in culinary delights in the gourmet kitchen. The spacious family room, dining room, covered rear porch with outdoor fireplace and two additional exterior sitting areas will make hosting gatherings easy and enjoyable. Work from the home office overlooking the front garden. Primary bedroom with dressing room and spa-like ensuite; 3 additional bedrooms with 3 ensuites. Walk-up lower level is a place of comfort, entertainment, and rejuvenation. It features a rec room with bar area – ideal for movie or games night, an exercise room with padded flooring, 5th bedroom, hobby room, and a full bathroom. The gardens have been professionally landscaped by Hidden Blossom.
Location
Province ON
County Peel
Area Ms - Mississauga
Zoning R2
Direction Mississauga Rd and Indian Rd
Rooms
Basement Full, Finished
Kitchen 1
Interior
Interior Features Other
Heating Forced Air, Natural Gas
Cooling Central Air
Fireplace No
Exterior
Parking Features Attached Garage
Garage Spaces 3.0
Waterfront Description Lake/Pond
Roof Type Asphalt Shing
Lot Frontage 85.0
Lot Depth 125.0
Garage Yes
Building
Lot Description Urban, Near Golf Course, Highway Access, Landscaped, Library, Major Highway, Marina, Park, Place of Worship, Playground Nearby, Quiet Area, Rec./Community Centre, Regional Mall, Schools, Shopping Nearby
Faces Mississauga Rd and Indian Rd
Foundation Poured Concrete
Sewer Sewer (Municipal)
Water Municipal
Architectural Style Two Story
Structure Type Stone
New Construction No
Schools
Elementary Schools Tecumseh Ps, St. Luke Catholic
High Schools Lorne Park Ss, Iona Catholic Ss
Others
Senior Community false
Tax ID 134550073
Ownership Freehold/None
Read Less
Want to know what your home might be worth? Contact us for a FREE valuation!

Our team is ready to help you sell your home for the highest possible price ASAP

GET MORE INFORMATION





