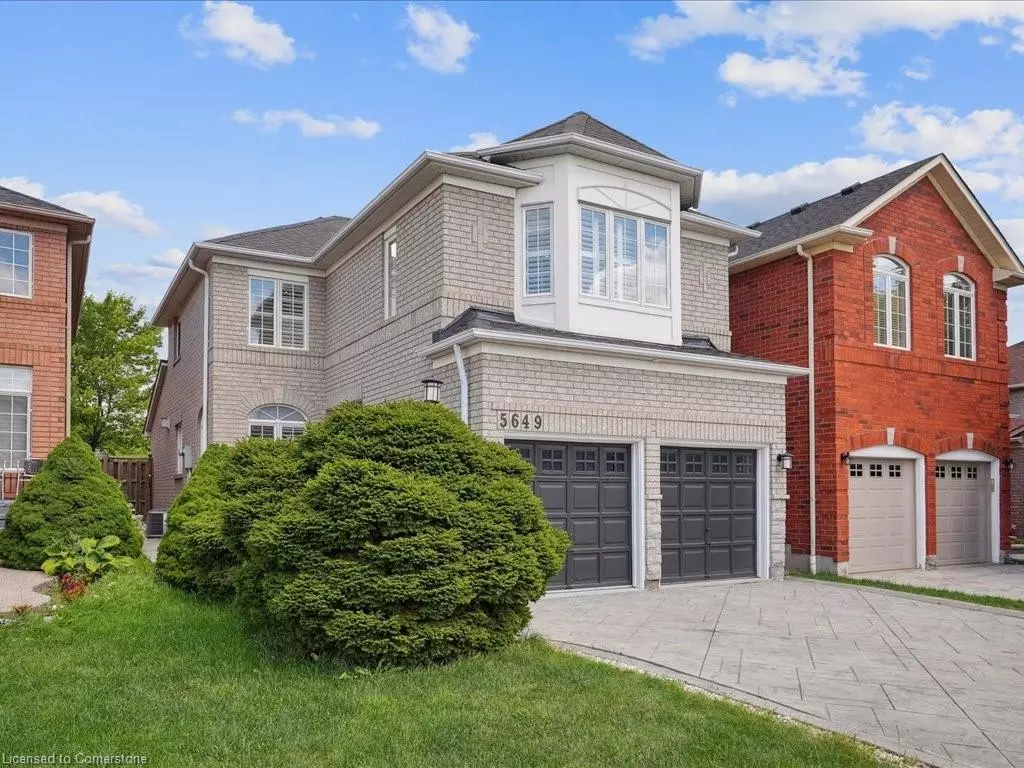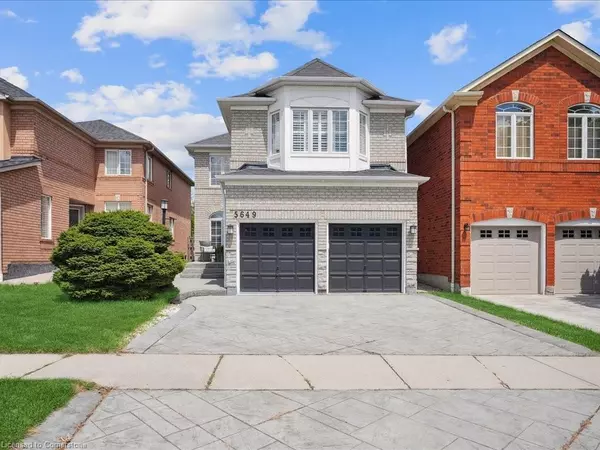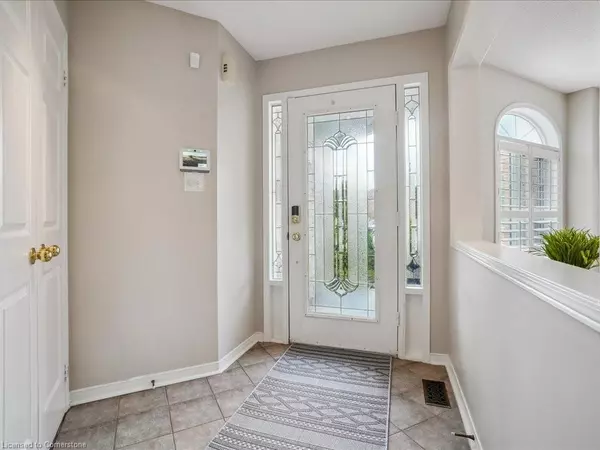$1,200,000
$1,249,900
4.0%For more information regarding the value of a property, please contact us for a free consultation.
5649 Condor Place Mississauga, ON L5V 2J5
4 Beds
3 Baths
1,976 SqFt
Key Details
Sold Price $1,200,000
Property Type Single Family Home
Sub Type Single Family Residence
Listing Status Sold
Purchase Type For Sale
Square Footage 1,976 sqft
Price per Sqft $607
MLS Listing ID XH4201358
Sold Date 10/05/24
Style Two Story
Bedrooms 4
Full Baths 2
Half Baths 1
Abv Grd Liv Area 1,976
Originating Board Hamilton - Burlington
Year Built 1999
Annual Tax Amount $6,471
Property Description
Welcome to 5649 Condor Place. This 3 bedroom, 2.5 bath family home has been meticulously maintained and lovingly cared for by the same owner for more than 20 years. You’ll love the fantastic open concept floor plan, with large great room, high ceilings and fireplace, and open kitchen/dining room with vaulted ceiling, perfect for large family gatherings. Patio doors overlook private garden that backs onto Braeben Golf Course. Upstairs you’ll find a sumptuous master suite with hardwood floors, walk-in closet and spacious ensuite, 2 more good sized bedrooms with double closets and a large main bathroom. The professionally finished lower level has in-law potential with high ceilings, a family room, large den, study area and lots of space for storage. Main floor laundry/mud room with inside access to double car garage. Close to Parks, schools and transportion. 2 km from Streetsville shops and restaurants. This is the one you’ve been waiting for!
Location
Province ON
County Peel
Area Ms - Mississauga
Direction Bristol W to Loonlake to Condor
Rooms
Basement Full, Finished
Kitchen 1
Interior
Interior Features Central Vacuum
Heating Forced Air, Natural Gas
Fireplaces Type Gas
Fireplace Yes
Exterior
Parking Features Attached Garage, Garage Door Opener, Asphalt
Garage Spaces 2.0
Pool None
Roof Type Asphalt Shing
Lot Frontage 32.0
Lot Depth 110.0
Garage Yes
Building
Lot Description Urban, Rectangular, Near Golf Course, Park, Schools
Faces Bristol W to Loonlake to Condor
Foundation Poured Concrete
Sewer Sewer (Municipal)
Water Municipal
Architectural Style Two Story
Structure Type Brick
New Construction No
Schools
Elementary Schools Whitehorn Ps / Hazel Mccallion Senior Ps / St. Raymond Ces
High Schools Rick Hansen Ss / St. Joseph Css / St. Francis Xavier Css-Ib
Others
Senior Community false
Tax ID 131941781
Ownership Freehold/None
Read Less
Want to know what your home might be worth? Contact us for a FREE valuation!

Our team is ready to help you sell your home for the highest possible price ASAP

GET MORE INFORMATION





