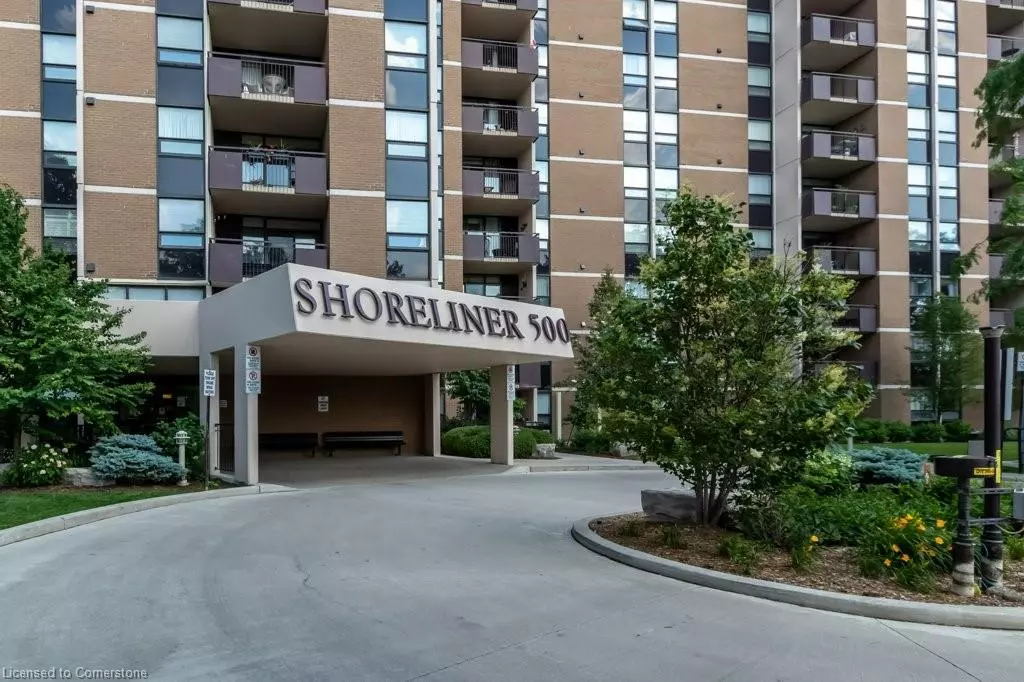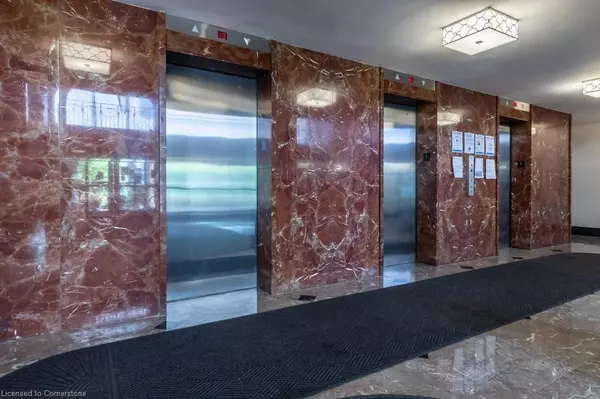$600,000
$679,900
11.8%For more information regarding the value of a property, please contact us for a free consultation.
500 Green Road #1907 Stoney Creek, ON L8E 3M6
2 Beds
2 Baths
1,235 SqFt
Key Details
Sold Price $600,000
Property Type Condo
Sub Type Condo/Apt Unit
Listing Status Sold
Purchase Type For Sale
Square Footage 1,235 sqft
Price per Sqft $485
MLS Listing ID XH4206132
Sold Date 10/08/24
Style 1 Storey/Apt
Bedrooms 2
Full Baths 1
Half Baths 1
HOA Fees $932
HOA Y/N Yes
Abv Grd Liv Area 1,235
Originating Board Hamilton - Burlington
Year Built 1977
Annual Tax Amount $2,990
Property Description
If you are looking for amazing views of the Niagara Escarpment, Lake Ontario, Hamilton and the Niagara Peninsula you have found your new home! Enjoy every season from your Penthouse Condo and all the morning sunrises. This is larger than your average home with good sized kitchen, large dining and living area and a bonus office/den area for working from home, craft area or amazing reading room! No shortage of space in the two bedrooms with the primary bedroom offering a powder room and an office or a stellar walk in closet! Easy clean hard surface flooring throughout this condo! The Shoreliner is Lake Ontario landmark where living on the waterfront is easy to enjoy the beautiful views, trails, easy highway access all in a quiet area of Stoney Creek! Condo amenities include pool, party room, workout room, Sauna, workshop, and outdoor BBQ area! Welcome to your new lifestyle in condo life! Immediate closing available! Your Penthouse awaits!
Location
Province ON
County Hamilton
Area 51 - Stoney Creek
Zoning RM5
Direction From QEW, exit (83) Fruitland Rd, north on Fruitland Rd, west on N Service Rd, north on Green Rd
Rooms
Basement None, Unfinished
Kitchen 1
Interior
Interior Features None
Heating Electric, Forced Air
Cooling Central Air
Fireplace No
Appliance Dishwasher, Dryer, Refrigerator, Stove, Washer
Laundry In-Suite
Exterior
Garage Asphalt, Other
Garage Spaces 1.0
Pool In Ground
Waterfront No
Waterfront Description Lake/Pond
Roof Type Flat
Porch Open
Garage Yes
Building
Lot Description Urban, Irregular Lot, Beach, Place of Worship, Public Transit, Schools
Faces From QEW, exit (83) Fruitland Rd, north on Fruitland Rd, west on N Service Rd, north on Green Rd
Foundation Poured Concrete
Sewer Sewer (Municipal)
Water Municipal
Architectural Style 1 Storey/Apt
Structure Type Brick
New Construction No
Schools
Elementary Schools Eastdale, St Agnes Catholic
High Schools Orchard Park, St John Henry Newman Catholic
Others
HOA Fee Include Insurance,Cable TV,Central Air Conditioning,Common Elements,Heat,Hydro,Parking,Water
Senior Community false
Tax ID 180650263
Ownership Condominium
Read Less
Want to know what your home might be worth? Contact us for a FREE valuation!

Our team is ready to help you sell your home for the highest possible price ASAP

GET MORE INFORMATION





