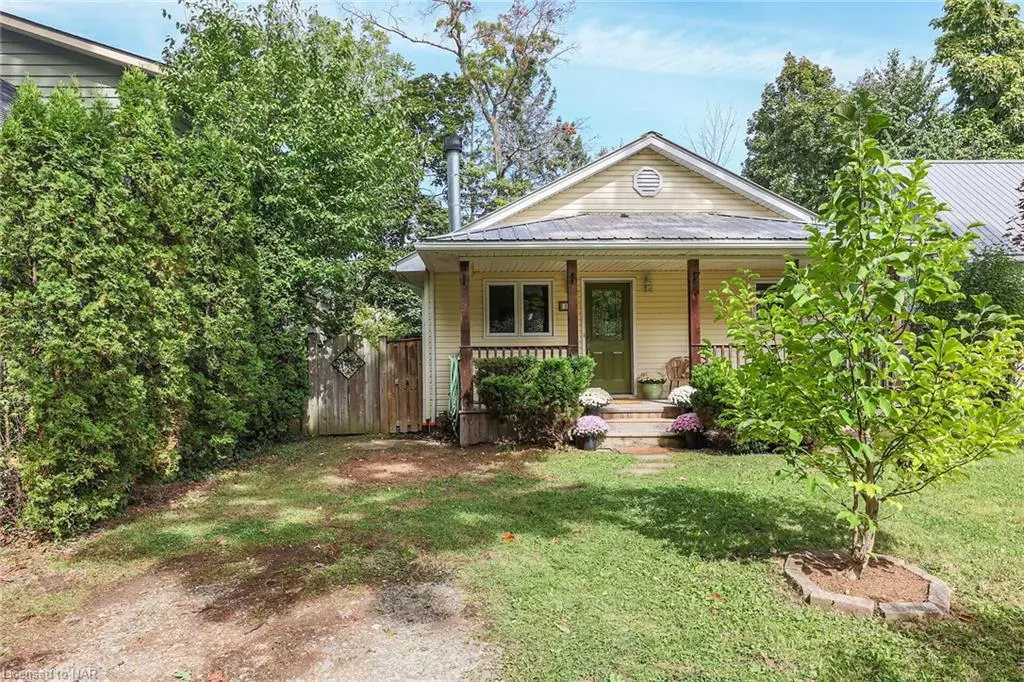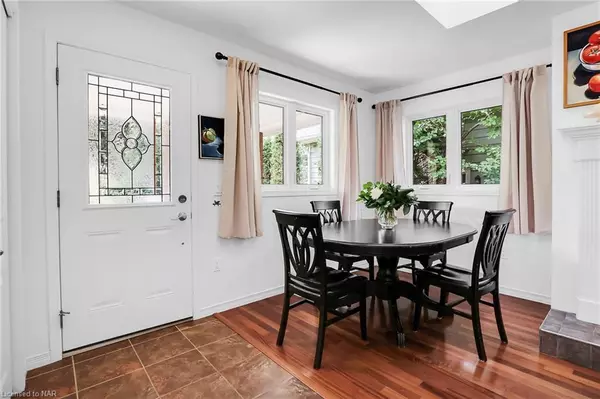$898,000
$898,000
For more information regarding the value of a property, please contact us for a free consultation.
19 Wyckliffe Avenue Niagara-on-the-lake, ON L0S 1J0
3 Beds
4 Baths
1,154 SqFt
Key Details
Sold Price $898,000
Property Type Single Family Home
Sub Type Single Family Residence
Listing Status Sold
Purchase Type For Sale
Square Footage 1,154 sqft
Price per Sqft $778
MLS Listing ID 40653979
Sold Date 10/08/24
Style Bungalow
Bedrooms 3
Full Baths 3
Half Baths 1
Abv Grd Liv Area 1,400
Originating Board Niagara
Year Built 2008
Annual Tax Amount $4,249
Property Description
Located in the desirable cottage community of Chautauqua in Old Town Niagara-on-the-Lake, this 3 bedroom home is a short stroll to the shores of Lake Ontario. Constructed in 2008, this low-maintenance bungalow with a metal roof sits on generous lot with mature trees. With large windows and gleaming cherry hardwood flooring throughout the main floor, this practical layout feels spacious and inviting. Skylights above the dining area, large patio doors to the side deck for entertaining, and convenient back deck private access from the principal bedroom offer a seamless flow from the interior to the exterior of the home. With 2 generous main floor bedrooms, each with private ensuite, and an additional bedroom with ensuite on the lower level, this home is ideal for a growing family or is an entertainer's delight. An additional 2 piece powder room, in-suite main floor laundry, wood burning fireplace and a fully equipped kitchen with stainless appliances complete the main floor. In addition to a 3rd bedroom, the lower level features high ceilings (improved with sound proofing)tidy upgraded mechanicals and a workshop space, with plenty of storage. Raised garden boxes, a storage shed and a fully fenced back yard complete this package, all within walking distance to picturesque Queen Street in historic Niagara-on-the-Lake.
Location
Province ON
County Niagara
Area Niagara-On-The-Lake
Zoning R1
Direction Lakeshore Road to Shakespeare, right on Wyckliffe
Rooms
Other Rooms Shed(s)
Basement Full, Partially Finished
Kitchen 1
Interior
Interior Features Air Exchanger, Built-In Appliances, Floor Drains, Water Meter, Work Bench
Heating Forced Air
Cooling None
Fireplaces Number 1
Fireplaces Type Living Room, Wood Burning
Fireplace Yes
Window Features Window Coverings
Appliance Water Heater, Dishwasher, Dryer, Gas Stove, Range Hood, Refrigerator, Washer
Laundry In-Suite, Upper Level
Exterior
Parking Features Gravel
Waterfront Description Access to Water,Lake Privileges
Roof Type Metal
Handicap Access Accessible Doors
Porch Deck, Porch
Lot Frontage 50.1
Lot Depth 118.41
Garage No
Building
Lot Description Urban, Irregular Lot, Beach, Dog Park, City Lot, Near Golf Course, Highway Access, Library, Major Anchor, Marina, Park, Place of Worship, Playground Nearby, Quiet Area, Rec./Community Centre, School Bus Route, Schools, Shopping Nearby
Faces Lakeshore Road to Shakespeare, right on Wyckliffe
Foundation Concrete Perimeter
Sewer Sewer (Municipal)
Water Municipal
Architectural Style Bungalow
Structure Type Vinyl Siding
New Construction Yes
Schools
Elementary Schools Crossroads Elementary, St. Michael'S Catholic Elementary, Royal Oak
High Schools Holy Cross, An Myer, Ridley College, Laura Secord Secondary
Others
Senior Community false
Tax ID 463940046
Ownership Freehold/None
Read Less
Want to know what your home might be worth? Contact us for a FREE valuation!

Our team is ready to help you sell your home for the highest possible price ASAP

GET MORE INFORMATION





