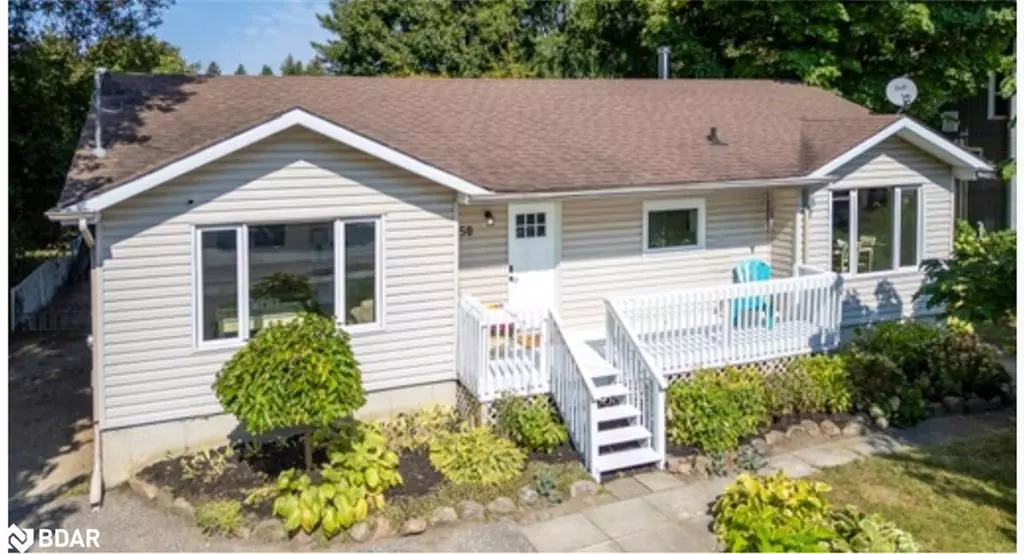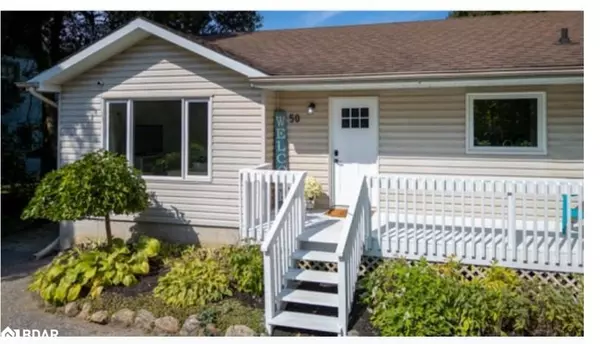$630,000
$629,000
0.2%For more information regarding the value of a property, please contact us for a free consultation.
50 Queen Street E Elmvale, ON L0L 1P0
4 Beds
2 Baths
1,040 SqFt
Key Details
Sold Price $630,000
Property Type Single Family Home
Sub Type Single Family Residence
Listing Status Sold
Purchase Type For Sale
Square Footage 1,040 sqft
Price per Sqft $605
MLS Listing ID 40650978
Sold Date 10/08/24
Style Bungalow
Bedrooms 4
Full Baths 2
Abv Grd Liv Area 2,014
Originating Board Barrie
Year Built 1990
Annual Tax Amount $2,268
Property Description
Great ranch bungalow with welcoming front porch ... almost 90% fully renovated. Shows to perfection! For those looking to downsize or first time home buyers this is a solid home with a great layout. Bright large eat in kitchen with plenty of cupboards and counter space, good space in the dining area for a family size table, 2 full baths beautifully renovated, 2+2 bedrooms with 4 basement
windows being egress for safety, master has sliding doors to back patio, main floor laundry room. New railings and carpet on stairs leading to basement, large rec room and gym area in basement plus office, new allergy free vinyl flooring throughout, smoke free home. 7 new windows and 2 entry doors and 1 patio door all newer. Good size storage room in basement. Driveway to hold 4 vehicles. Shop/garage 12' x 20' with new man door and window. Decorative garden pond. Partially fenced yard. Nothing to do here but move right in. All appliances stay. Furnace 2009, A/C 2012.
Location
Province ON
County Simcoe County
Area Springwater
Zoning R2
Direction HWY 400 to Bayfield street (HWY 27) to Elmvale, right on Queen Street, house on left side
Rooms
Basement Full, Finished, Sump Pump
Kitchen 1
Interior
Interior Features High Speed Internet, Water Meter
Heating Forced Air, Natural Gas
Cooling Central Air
Fireplace No
Appliance Water Heater, Dishwasher, Dryer, Range Hood, Refrigerator, Stove, Washer
Laundry Laundry Room, Main Level
Exterior
Exterior Feature Landscaped, Year Round Living
Garage Detached Garage, Asphalt
Garage Spaces 1.0
Fence Fence - Partial
Utilities Available Cable Connected, Cell Service, Electricity Connected, Garbage/Sanitary Collection, Natural Gas Connected, Recycling Pickup, Street Lights
Waterfront No
Waterfront Description Pond
View Y/N true
View Clear
Roof Type Asphalt Shing
Street Surface Paved
Handicap Access Accessible Doors, Accessible Public Transit Nearby, Accessible Hallway(s)
Porch Deck, Patio, Porch
Lot Frontage 66.0
Lot Depth 131.65
Garage Yes
Building
Lot Description Urban, Rectangular, Beach, Business Centre, Near Golf Course, Landscaped, Library, Park, Place of Worship, Playground Nearby, Public Parking, Public Transit, Quiet Area, School Bus Route, Schools, Shopping Nearby, Trails
Faces HWY 400 to Bayfield street (HWY 27) to Elmvale, right on Queen Street, house on left side
Foundation Poured Concrete
Sewer Sewer (Municipal)
Water Municipal-Metered
Architectural Style Bungalow
Structure Type Vinyl Siding
New Construction No
Others
Senior Community false
Tax ID 583770129
Ownership Freehold/None
Read Less
Want to know what your home might be worth? Contact us for a FREE valuation!

Our team is ready to help you sell your home for the highest possible price ASAP

GET MORE INFORMATION





