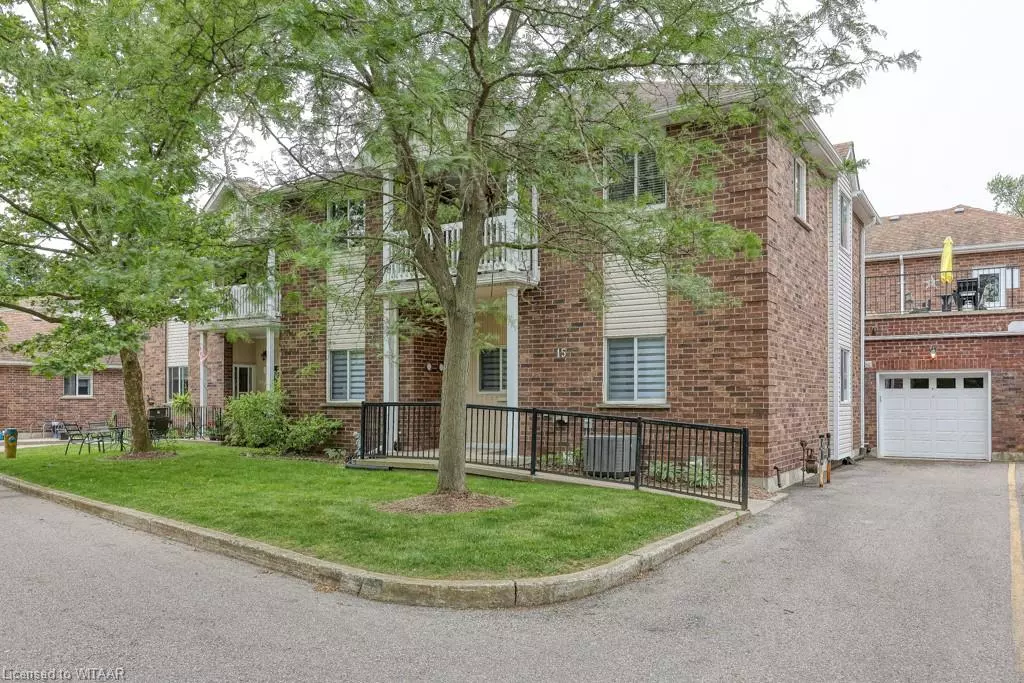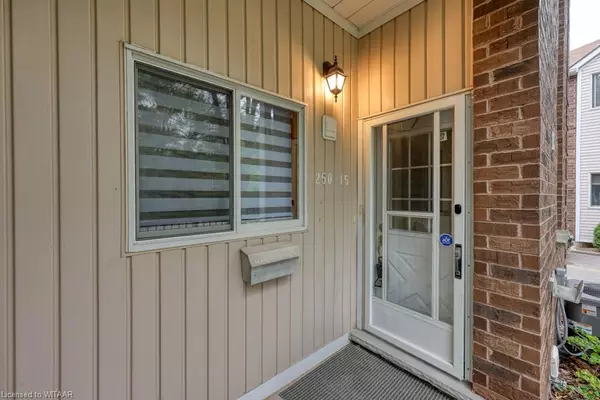$415,000
$424,900
2.3%For more information regarding the value of a property, please contact us for a free consultation.
250 Ann Street #15 Ingersoll, ON N5C 4C3
2 Beds
1 Bath
1,407 SqFt
Key Details
Sold Price $415,000
Property Type Condo
Sub Type Condo/Apt Unit
Listing Status Sold
Purchase Type For Sale
Square Footage 1,407 sqft
Price per Sqft $294
MLS Listing ID 40604726
Sold Date 10/08/24
Style 1 Storey/Apt
Bedrooms 2
Full Baths 1
HOA Fees $348/mo
HOA Y/N Yes
Abv Grd Liv Area 1,407
Originating Board Woodstock-Ingersoll Tillsonburg
Year Built 1992
Annual Tax Amount $2,707
Property Description
Welcome to this charming condo nestled at the end of a serene dead-end street. This well-maintained home offers main floor living and boasts a newly renovated kitchen complete with stunning quartz countertops and matching quartz backsplash. Enjoy the luxury of new flooring throughout the majority of the unit adding a fresh and modern touch. The recently fully renovated bathroom showcases a new tub surround and a new vanity with quartz countertop. The condo overlooks a picturesque wooded ravine, providing a peaceful and scenic view. Grass and snow maintenance are included, ensuring a hassle-free lifestyle year-round. The attached garage offers convenience, while the abundance of in-unit storage space caters to all your needs. Driveway can accommodate 3 cars and another car in the garage. Don't miss this opportunity to own this beautiful, low-maintenance home in a tranquil setting.
Location
Province ON
County Oxford
Area Ingersoll
Zoning R3-19
Direction EXIT 401 AT CULLODEN RD, HEAD NORTH TO ANN ST, TURN RIGHT TO DEAD END, CONDO ENTRANCE ON THE LEFT
Rooms
Basement Crawl Space, Unfinished
Kitchen 1
Interior
Interior Features Auto Garage Door Remote(s), Water Treatment
Heating Forced Air, Natural Gas
Cooling Central Air
Fireplace No
Window Features Window Coverings
Appliance Water Softener, Dishwasher, Dryer, Range Hood, Refrigerator, Stove, Washer
Laundry In-Suite, Main Level
Exterior
Parking Features Attached Garage, Garage Door Opener, Asphalt, Exclusive
Garage Spaces 1.0
Utilities Available Cable Connected, Cell Service, Electricity Connected, Garbage/Sanitary Collection, High Speed Internet Avail, Natural Gas Connected, Recycling Pickup, Street Lights, Phone Available
View Y/N true
View Trees/Woods
Roof Type Asphalt Shing
Street Surface Paved
Handicap Access Bath Grab Bars
Porch Porch
Garage Yes
Building
Lot Description Urban, Arts Centre, Dog Park, City Lot, Near Golf Course, Highway Access, Hospital, Library, Major Highway, Rec./Community Centre, Schools, Shopping Nearby, Trails
Faces EXIT 401 AT CULLODEN RD, HEAD NORTH TO ANN ST, TURN RIGHT TO DEAD END, CONDO ENTRANCE ON THE LEFT
Foundation Poured Concrete
Sewer Sewer (Municipal)
Water Municipal-Metered
Architectural Style 1 Storey/Apt
Structure Type Brick,Vinyl Siding
New Construction No
Others
HOA Fee Include Insurance,Building Maintenance,Common Elements,Doors ,Maintenance Grounds,Roof,Snow Removal,Windows
Senior Community false
Tax ID 003300005
Ownership Condominium
Read Less
Want to know what your home might be worth? Contact us for a FREE valuation!

Our team is ready to help you sell your home for the highest possible price ASAP
GET MORE INFORMATION





