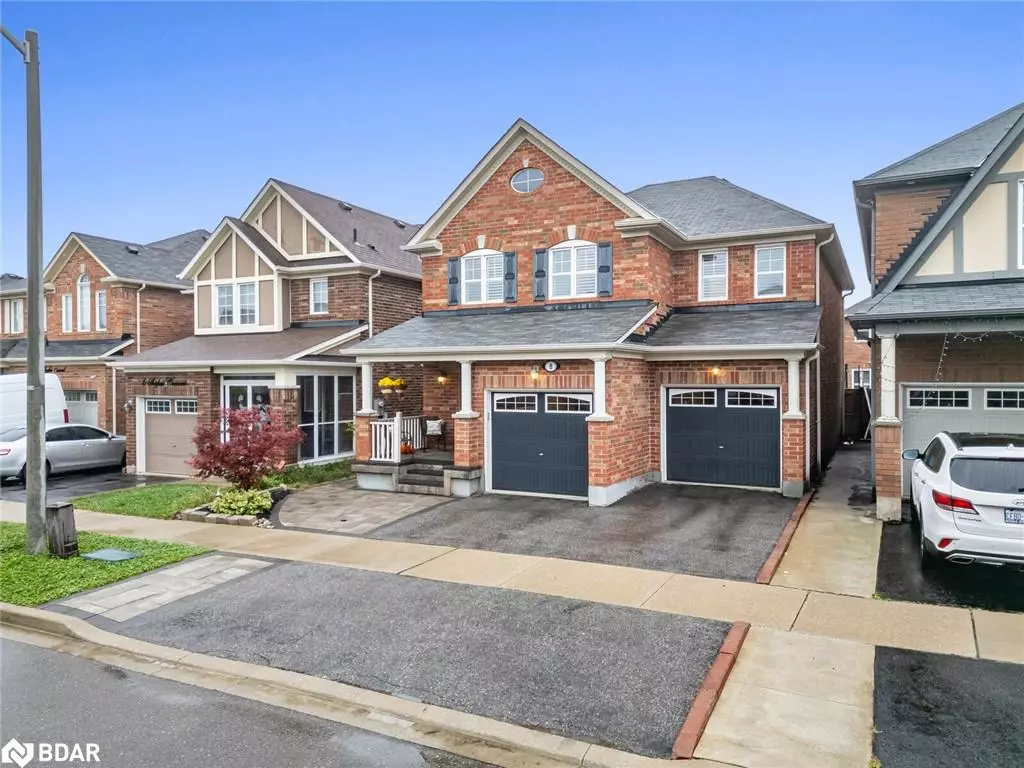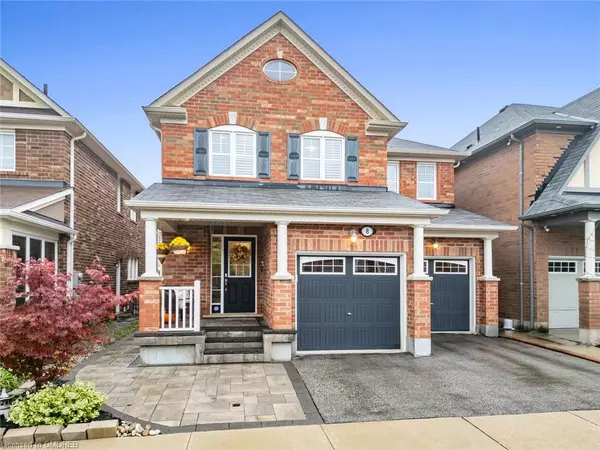$1,115,000
$1,115,000
For more information regarding the value of a property, please contact us for a free consultation.
8 Seafair Crescent Brampton, ON L6Y 5W2
4 Beds
3 Baths
2,420 SqFt
Key Details
Sold Price $1,115,000
Property Type Single Family Home
Sub Type Single Family Residence
Listing Status Sold
Purchase Type For Sale
Square Footage 2,420 sqft
Price per Sqft $460
MLS Listing ID 40645231
Sold Date 10/07/24
Style Two Story
Bedrooms 4
Full Baths 2
Half Baths 1
Abv Grd Liv Area 2,420
Originating Board Oakville
Annual Tax Amount $6,674
Property Description
This highly sought-after Mattamy-built, all-brick detached home is ideally situated in Fletcher’s West, offering easy access to parks, schools, shopping, scenic trails, the “GO” station and major highways. Featuring 4 bedrooms and 3 baths, this move-in ready home also comes with an attached double car garage with access from inside the home. The open concept main level floor boasts gleaming hardwood flooring, smooth ceilings and pot lights. A spacious breakfast island with granite countertops adds a perfect touch for entertaining, while the eat-in kitchen offers stainless steel appliances with a gas stove, an expansive walk-in pantry as well as a convenient walkout to the deck and backyard. Upstairs, you’ll find 4 generously sized bedrooms, including a primary suite with a walk-in closet and ensuite, plus the convenience of an upper-level laundry room! A versatile nook, perfect for a home office or cozy lounge space, completes the upper level. The separate side entrance leads to an unspoiled basement, offering endless possibilities. With neutral décor and evident pride of ownership, this is truly a must-see home!
Location
Province ON
County Peel
Area Br - Brampton
Zoning A1
Direction Queen St W / Lockwood Rd
Rooms
Other Rooms Shed(s)
Basement Full, Unfinished
Kitchen 1
Interior
Interior Features Central Vacuum
Heating Forced Air, Natural Gas
Cooling Central Air
Fireplace No
Window Features Window Coverings
Appliance Dishwasher, Dryer, Gas Stove, Microwave, Refrigerator, Washer
Laundry Upper Level
Exterior
Garage Attached Garage, Garage Door Opener
Garage Spaces 2.0
Waterfront No
Roof Type Asphalt Shing
Lot Frontage 36.09
Lot Depth 88.58
Garage Yes
Building
Lot Description Urban, Hospital, Park, Public Transit, Schools, Shopping Nearby
Faces Queen St W / Lockwood Rd
Foundation Poured Concrete
Sewer Sewer (Municipal)
Water Municipal-Metered
Architectural Style Two Story
Structure Type Brick
New Construction No
Others
Senior Community false
Tax ID 140712684
Ownership Freehold/None
Read Less
Want to know what your home might be worth? Contact us for a FREE valuation!

Our team is ready to help you sell your home for the highest possible price ASAP

GET MORE INFORMATION





