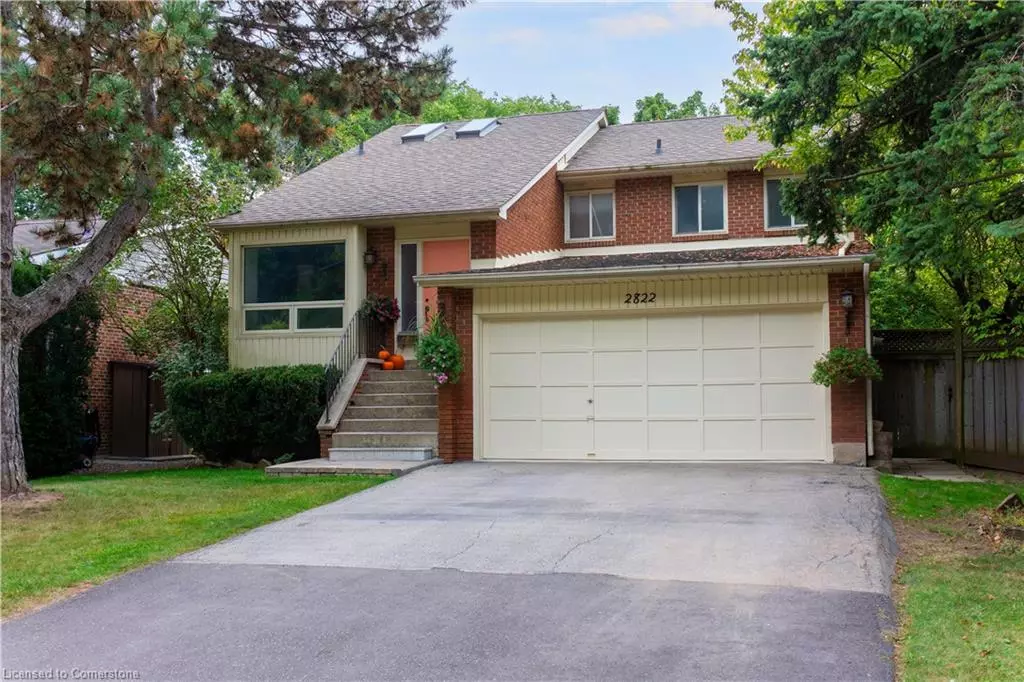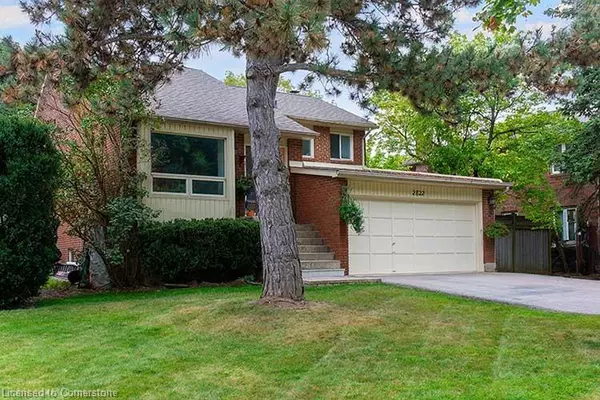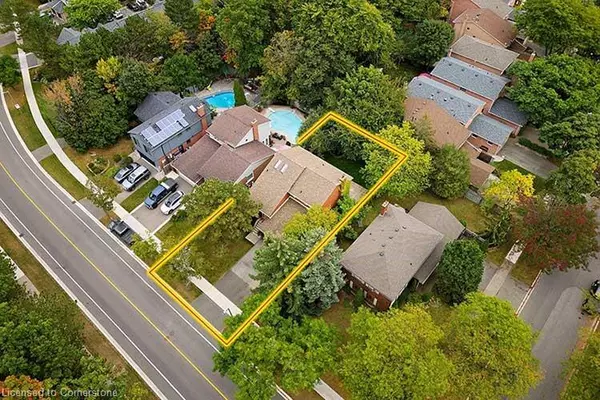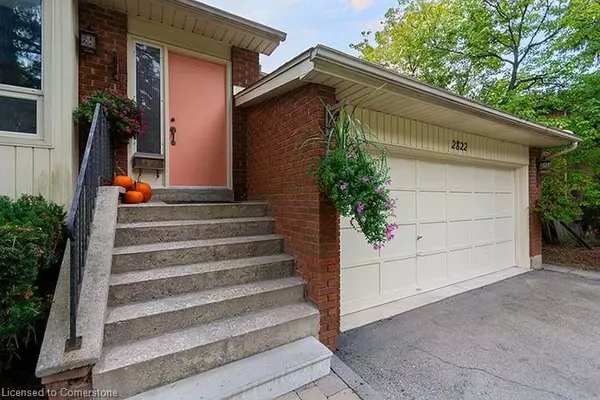$972,286
$900,000
8.0%For more information regarding the value of a property, please contact us for a free consultation.
2822 Folkway Drive Mississauga, ON L5L 2H9
5 Beds
2 Baths
2,284 SqFt
Key Details
Sold Price $972,286
Property Type Single Family Home
Sub Type Single Family Residence
Listing Status Sold
Purchase Type For Sale
Square Footage 2,284 sqft
Price per Sqft $425
MLS Listing ID 40650210
Sold Date 10/07/24
Style Backsplit
Bedrooms 5
Full Baths 1
Half Baths 1
Abv Grd Liv Area 2,284
Originating Board Mississauga
Year Built 1979
Annual Tax Amount $6,872
Property Description
Fronting to the mature trees of McCauley Green Park, this spacious 3 +2 Bedroom
Detached 5-Level Backsplit is awaiting your special touches. Uniquely featuring
soaring vaulted ceilings in Kitchen & Dining Room, Twin Skylights flood natural
light into Open Concept Dining Room, Stairway & Upper Landing. Dining Room
features hardwood floors and large Living Room Bay Window overlooks mature trees,
patio and pond (as is) in backyard. Curl up in the Family Room by the Wood-burning
Fireplace. Never tire of exploring nature on miles of Erin Mills walking/biking
trails bordering Sawmill Creek & Pheasant Run Park (w/ Splash Pad, Basketball
Court, Walking/Running Track, Soccer Fields & Natural Ice Rink) just steps away.
Minutes to Hwy 403/407, Winston Churchill Transitway Station/Carpool lot
(Mi-Way/GO Bus) and abundance of Restaurants & Shopping options, and nearby
schools & Credit Valley Hospital. Furnace/AC approx '10 Roof approx '17. Unleash
your imagination and make this wonderful home your own!
Location
Province ON
County Peel
Area Ms - Mississauga
Zoning Residential
Direction Glen Erin/Folkway
Rooms
Basement Full, Finished
Kitchen 1
Interior
Interior Features Central Vacuum, Ceiling Fan(s)
Heating Forced Air, Natural Gas
Cooling Central Air
Fireplaces Number 1
Fireplaces Type Family Room, Wood Burning
Fireplace Yes
Window Features Skylight(s)
Appliance Dishwasher, Dryer, Refrigerator, Stove, Washer
Laundry Lower Level
Exterior
Parking Features Attached Garage
Garage Spaces 2.0
Roof Type Asphalt Shing
Lot Frontage 50.09
Lot Depth 120.21
Garage Yes
Building
Lot Description Urban, Highway Access, Hospital, Major Highway, Park, Place of Worship, Playground Nearby, Public Transit, Schools, Shopping Nearby
Faces Glen Erin/Folkway
Foundation Poured Concrete
Sewer Sewer (Municipal)
Water Municipal-Metered
Architectural Style Backsplit
Structure Type Brick
New Construction No
Others
Senior Community false
Tax ID 133970355
Ownership Freehold/None
Read Less
Want to know what your home might be worth? Contact us for a FREE valuation!

Our team is ready to help you sell your home for the highest possible price ASAP

GET MORE INFORMATION





