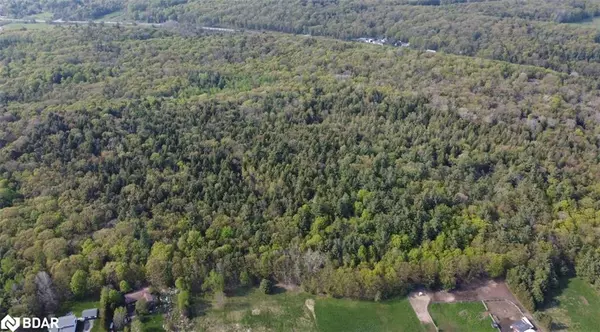$860,000
$999,888
14.0%For more information regarding the value of a property, please contact us for a free consultation.
1120 Golden Beach Road Bracebridge, ON P1L 1W8
4 Beds
5 Baths
1,944 SqFt
Key Details
Sold Price $860,000
Property Type Single Family Home
Sub Type Single Family Residence
Listing Status Sold
Purchase Type For Sale
Square Footage 1,944 sqft
Price per Sqft $442
MLS Listing ID 40591320
Sold Date 10/07/24
Style Bungalow
Bedrooms 4
Full Baths 4
Half Baths 1
Abv Grd Liv Area 3,644
Originating Board Barrie
Annual Tax Amount $6,028
Lot Size 30.000 Acres
Acres 30.0
Property Description
Step into the welcoming embrace of 1120 Golden Beach Rd, a charming retreat nestled on 30 acres just moments from Bracebridge. This stunning abode boasts 1944 sqft upstairs and 1700 sqft downstairs, offering ample space for comfortable living.
Enter through the expansive central foyer adorned with ceramic flooring, leading you to the formal Living room/Dining room combination adorned with soaring cathedral ceilings and a magnificent granite fireplace. A garden-lite door beckons you to the oversized deck, perfect for enjoying the serene surroundings.
Prepare culinary delights in the well-appointed kitchen, where meal prep becomes a joy. Retreat to one of the two bedrooms upstairs, each boasting oversized closets and luxurious ensuites. Descend to the lower level, where two more bedrooms await with ensuite privileges, alongside a cozy rec room featuring a second stone propane fireplace and a walkout to the rear yard.
For the discerning hobbyist or entrepreneur, a two-storey garage workshop combination offers ample space for storage or creative endeavors. And let's not forget the 34' x 25' barn, adding to the allure of this remarkable property.
Welcome to a home that seamlessly blends comfort, functionality, and charm—a space where every corner invites you to live, work, and play to your heart's content.
Location
Province ON
County Muskoka
Area Bracebridge
Zoning Res
Direction Muskoka Rd 118 to golden beach rd
Rooms
Basement Walk-Out Access, Full, Partially Finished
Kitchen 1
Interior
Interior Features In-law Capability
Heating Forced Air, Heat Pump
Cooling Other
Fireplaces Number 1
Fireplace Yes
Appliance Dryer, Refrigerator, Stove, Washer
Exterior
Garage Attached Garage, Interlock
Garage Spaces 1.0
Waterfront No
Waterfront Description Access to Water
Roof Type Asphalt Shing
Lot Frontage 387.0
Garage Yes
Building
Lot Description Rural, Irregular Lot, Beach, Major Highway, Shopping Nearby
Faces Muskoka Rd 118 to golden beach rd
Foundation Block
Sewer Septic Tank
Water Dug Well
Architectural Style Bungalow
Structure Type Brick,Vinyl Siding
New Construction No
Others
Senior Community false
Tax ID 481630162
Ownership Freehold/None
Read Less
Want to know what your home might be worth? Contact us for a FREE valuation!

Our team is ready to help you sell your home for the highest possible price ASAP

GET MORE INFORMATION





