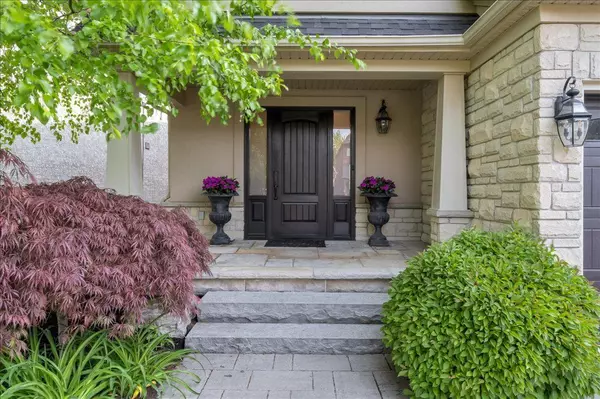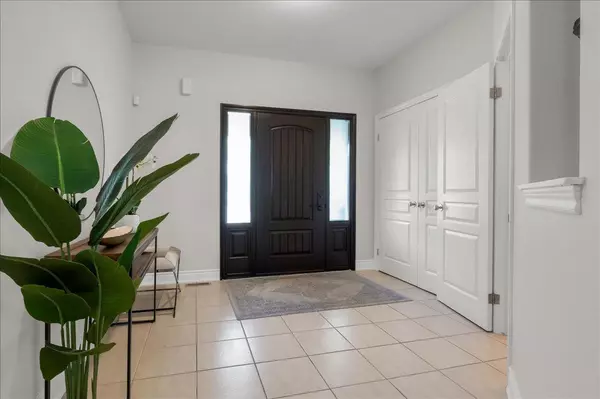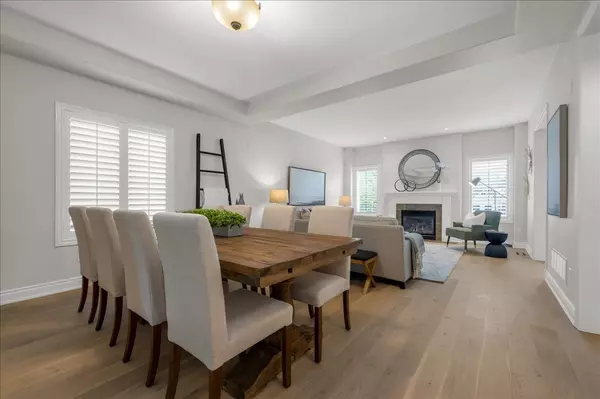$1,805,000
$1,899,900
5.0%For more information regarding the value of a property, please contact us for a free consultation.
2229 Littondale LN Oakville, ON L6M 0B7
4 Beds
3 Baths
Key Details
Sold Price $1,805,000
Property Type Single Family Home
Sub Type Detached
Listing Status Sold
Purchase Type For Sale
Approx. Sqft 2000-2500
Subdivision Palermo West
MLS Listing ID W8432594
Sold Date 10/24/24
Style 2-Storey
Bedrooms 4
Annual Tax Amount $6,866
Tax Year 2023
Property Sub-Type Detached
Property Description
Nestled in the prestigious and highly sought-after Bronte Creek community, this meticulously updated residence boasts 4 spacious bedrooms and 3 bathrooms, featuring 9' ceilings and newly installed engineered hardwood flooring, along with sleek high baseboards throughout the first and second levels, complemented by a refreshed staircase. The spacious family room, with its 10' ceiling, is conveniently located on the second level, offering versatile functionality as a cozy family space, play area, or home office. Additional features include California shutters throughout the home, a kitchen enhanced with granite counters and a breakfast bar, providing a charming view of the backyard. The open concept living and dining areas showcase a gas fireplace, fostering an inviting ambiance for gatherings and relaxation. The primary bedroom suite offers a serene view of the yard, along with a large walk-in closet and an oversized en-suite featuring a new stand-up shower. Additional upgrades include: a new shower/bathtub in the second bathroom, professionally landscaped grounds enhancing curb appeal, and a backyard oasis with a patio stone setting. The property is equipped with an irrigation system, newer washer & dryer, furnace (2020), A/C (2020), roof (2020), and newer garage door. Minutes away from amazing schools, Bronte Creek trails, highways, shopping, and the new Oakville Hospital. Flexible closing date!
Location
Province ON
County Halton
Community Palermo West
Area Halton
Rooms
Family Room Yes
Basement Full, Unfinished
Kitchen 1
Interior
Interior Features Auto Garage Door Remote, Carpet Free
Cooling Central Air
Fireplaces Number 1
Fireplaces Type Natural Gas
Exterior
Exterior Feature Lawn Sprinkler System, Patio, Landscaped, Porch
Parking Features Private Double
Garage Spaces 2.0
Pool None
Roof Type Asphalt Shingle
Lot Frontage 58.56
Lot Depth 124.21
Total Parking Spaces 4
Building
Foundation Poured Concrete
Read Less
Want to know what your home might be worth? Contact us for a FREE valuation!

Our team is ready to help you sell your home for the highest possible price ASAP
GET MORE INFORMATION





