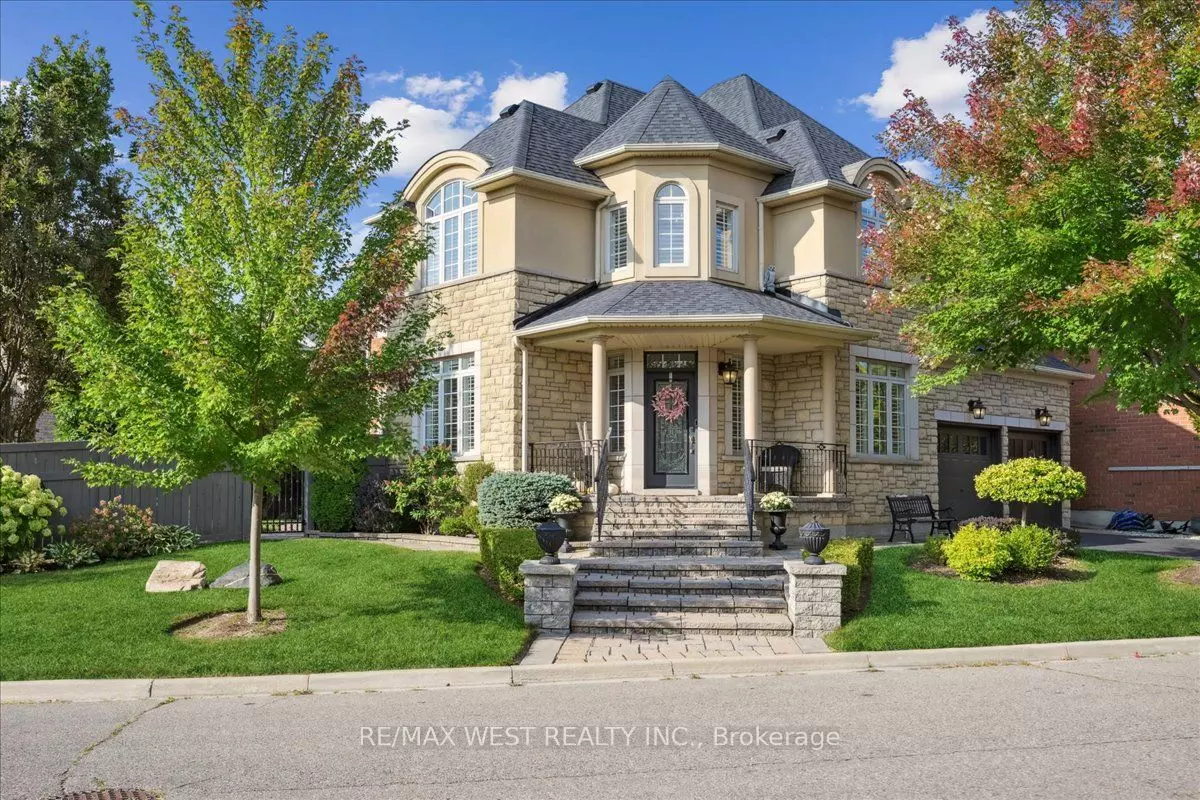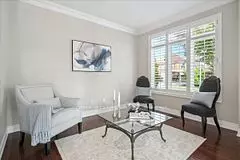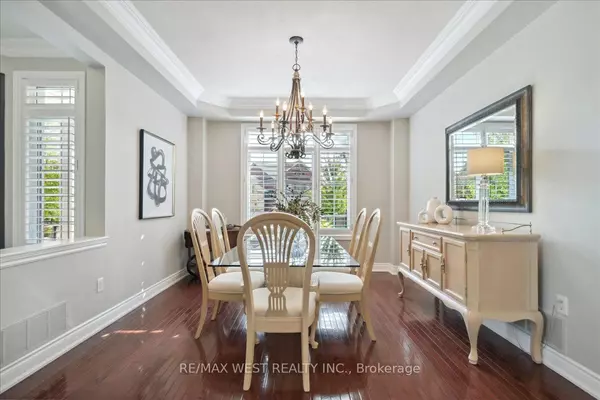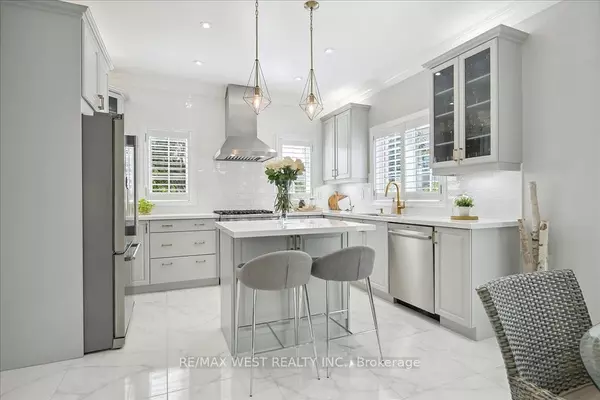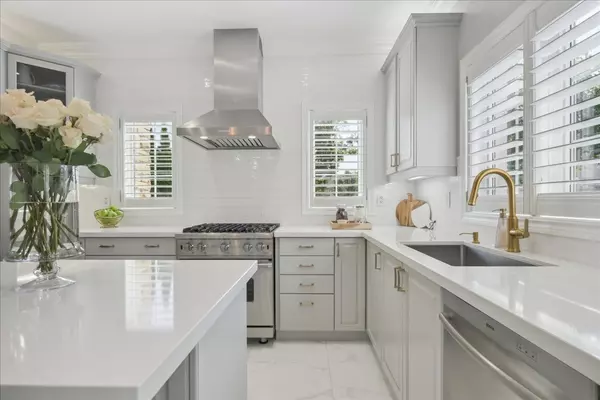$1,458,000
$1,500,000
2.8%For more information regarding the value of a property, please contact us for a free consultation.
3 Billancourt CRES Brampton, ON L6P 1V8
4 Beds
4 Baths
Key Details
Sold Price $1,458,000
Property Type Single Family Home
Sub Type Detached
Listing Status Sold
Purchase Type For Sale
Approx. Sqft 2500-3000
Subdivision Vales Of Castlemore North
MLS Listing ID W9358697
Sold Date 01/30/25
Style 2-Storey
Bedrooms 4
Annual Tax Amount $8,548
Tax Year 2024
Property Sub-Type Detached
Property Description
Welcome to 3 Billancourt Cres, an impeccably maintained and fully renovated 4 bedroom, 4 bathroom home situated on a premium pie-shaped lot in the prestigious Highlands of Castlemore. Main floor showcases a separate LR & a generous formal DR with coffered ceilings, a spacious FR with gas FP that overlooks the custom kitchen complete with top of the line quartz countertops, high-end stainless steel appliances, large pantry, under cabinet lighting & glass cabinet doors. Upstairs you will find a spacious primary bedroom that includes a spa-like ensuite bath with his/hers sinks, floating tub & oversized shower plus a W/I closet with built-in shelves. Three add'l bedrooms, a cozy computer nook & main bath on this level. The basement is finished with a large rec room, stunning 3pc bath & lots of storage space. The beautifully landscaped backyard with B/I outdoor kitchen plus a custom shed with electricity complete this absolute masterpiece!
Location
Province ON
County Peel
Community Vales Of Castlemore North
Area Peel
Rooms
Family Room Yes
Basement Finished
Kitchen 1
Interior
Interior Features Central Vacuum
Cooling Central Air
Exterior
Parking Features Private Double
Garage Spaces 6.0
Pool None
Roof Type Asphalt Shingle
Lot Frontage 141.4
Lot Depth 88.35
Total Parking Spaces 6
Building
Foundation Poured Concrete
Read Less
Want to know what your home might be worth? Contact us for a FREE valuation!

Our team is ready to help you sell your home for the highest possible price ASAP
GET MORE INFORMATION

