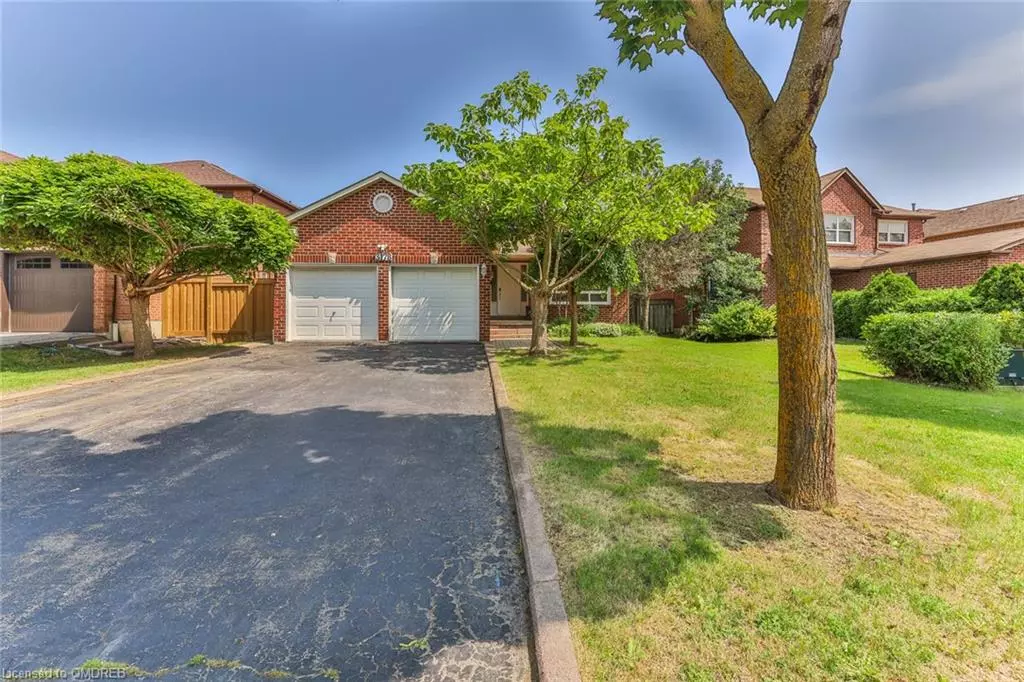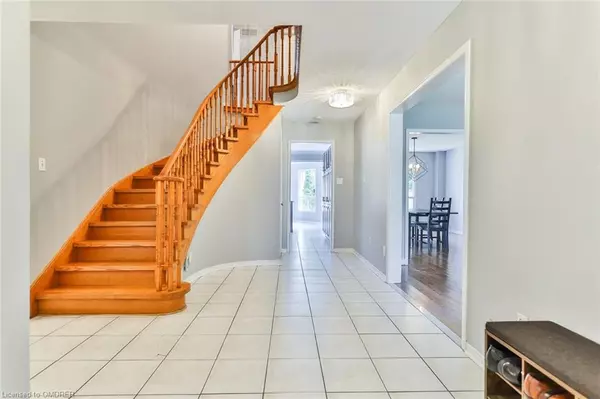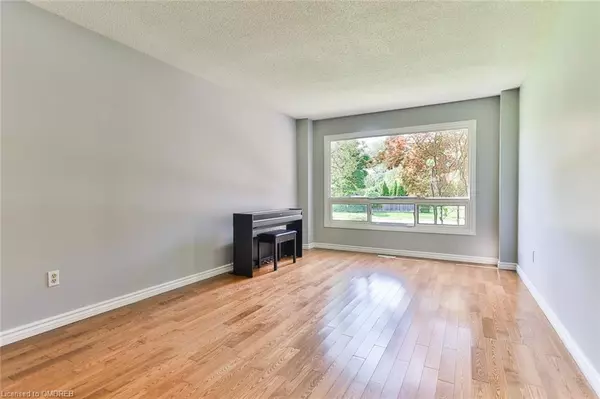$1,339,000
$1,349,000
0.7%For more information regarding the value of a property, please contact us for a free consultation.
3178 Huxley Drive Mississauga, ON L5L 4S7
4 Beds
3 Baths
2,780 SqFt
Key Details
Sold Price $1,339,000
Property Type Single Family Home
Sub Type Single Family Residence
Listing Status Sold
Purchase Type For Sale
Square Footage 2,780 sqft
Price per Sqft $481
MLS Listing ID 40647939
Sold Date 10/07/24
Style Two Story
Bedrooms 4
Full Baths 3
Abv Grd Liv Area 2,780
Originating Board Oakville
Year Built 1987
Annual Tax Amount $6,664
Property Description
Welcome to 3178 Huxley Dr. This all brick detached home offers nearly 2800 sqft over 2 storeys located in a fantastic family friendly neighbourhood. This lot provides a driveway capable of 4 vehicles, a double car garage with sizeable gardens in the front and backyards. The main floor has large primary rooms throughout accompanied by a 3 full piece bathroom and the laundry / mudroom. The kitchen has had all the appliances updated in 2021. The curved hardwood staircase leads you to The upper floor that features an enormous Primary bedroom with a separate sitting / reading areas with an ensuite bath and walking closet. The other 3 bedrooms can accommodate children or family members in any stage of life. This home is situated close to schools, shopping, recreational, major highways and all other amenities within minutes. Don’t miss viewing this property before its gone!
Location
Province ON
County Peel
Area Ms - Mississauga
Zoning R4
Direction Burnhamthorpe / Loyalty / Huxley
Rooms
Basement Full, Unfinished
Kitchen 1
Interior
Interior Features None
Heating Forced Air
Cooling Central Air
Fireplaces Number 1
Fireplace Yes
Appliance Dishwasher, Dryer, Range Hood, Refrigerator, Stove, Washer
Exterior
Parking Features Detached Garage, Garage Door Opener
Garage Spaces 2.0
Roof Type Shingle
Lot Frontage 59.06
Lot Depth 115.68
Garage Yes
Building
Lot Description Urban, Near Golf Course, Hospital, Public Transit, Rec./Community Centre, Schools
Faces Burnhamthorpe / Loyalty / Huxley
Foundation Poured Concrete
Sewer Sewer (Municipal)
Water Municipal
Architectural Style Two Story
New Construction No
Schools
Elementary Schools Garthwood / Erin Mills Middle / All Saints
High Schools Clarkson Ss / Loyola
Others
Senior Community false
Tax ID 134100129
Ownership Freehold/None
Read Less
Want to know what your home might be worth? Contact us for a FREE valuation!

Our team is ready to help you sell your home for the highest possible price ASAP

GET MORE INFORMATION





