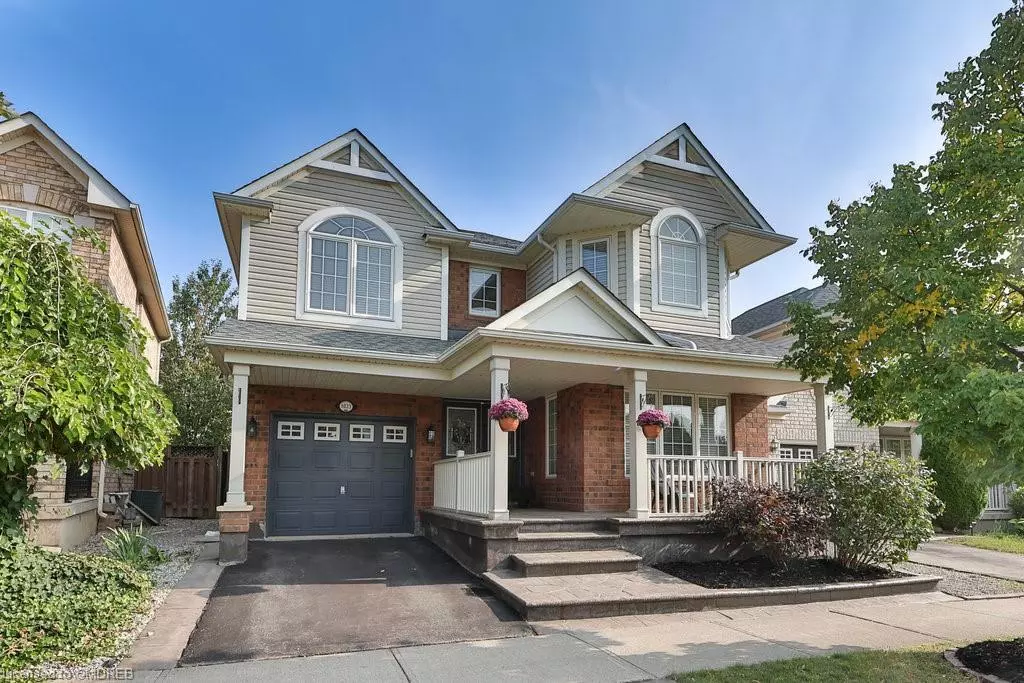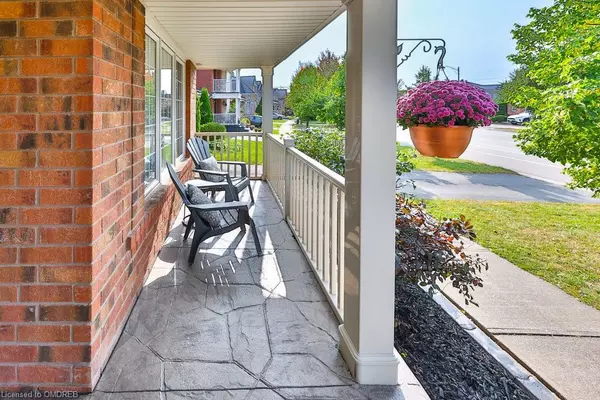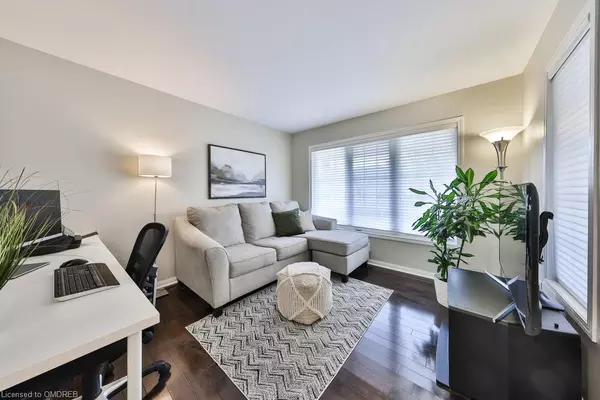$1,135,000
$1,150,000
1.3%For more information regarding the value of a property, please contact us for a free consultation.
1023 Ferguson Drive Milton, ON L9T 6V5
4 Beds
3 Baths
2,227 SqFt
Key Details
Sold Price $1,135,000
Property Type Single Family Home
Sub Type Single Family Residence
Listing Status Sold
Purchase Type For Sale
Square Footage 2,227 sqft
Price per Sqft $509
MLS Listing ID 40645954
Sold Date 10/07/24
Style Two Story
Bedrooms 4
Full Baths 2
Half Baths 1
Abv Grd Liv Area 2,227
Originating Board Oakville
Year Built 2005
Annual Tax Amount $4,675
Property Description
Welcome to 1023 Ferguson Dr, Milton. Situated in the ideal Beaty neighbourhood, within walking distance to award winning schools, this stunning property features everything you could ask for. Mattamy built, with over 2200 square feet with a separate living room on the main floor that could also be perfect for a home office. Separate dining room for entertaining with loads of natural light and hardwood flooring. The huge beautiful kitchen features a walk out, plenty of space for a table and chairs, stainless steel appliances and a large island open to the family room.
The upstairs features 4 spacious bedrooms, a primary suite with soaker tub, double sinks and walk in shower plus plenty of storage in the walk in closet. Second floor laundry room, and unfinished basement ready for your personal touches.
The backyard is beautifully landscaped and low maintenance allowing for more enjoyment and fewer chores. Located close to parks, trails, shops, public transit and commuter routes, this home is a gem.
Location
Province ON
County Halton
Area 2 - Milton
Zoning Residential
Direction Louis St Laurent & Fourth Line
Rooms
Basement Full, Unfinished
Kitchen 1
Interior
Interior Features Water Treatment
Heating Forced Air, Natural Gas
Cooling Central Air
Fireplace No
Window Features Window Coverings
Appliance Water Heater, Dishwasher, Dryer, Range Hood, Refrigerator, Stove
Exterior
Parking Features Attached Garage
Garage Spaces 1.0
Roof Type Asphalt Shing
Lot Frontage 35.41
Lot Depth 80.88
Garage Yes
Building
Lot Description Urban, Highway Access, Hospital, Library, Major Highway, Park, Place of Worship, Playground Nearby, Public Transit, Schools, Shopping Nearby
Faces Louis St Laurent & Fourth Line
Foundation Concrete Perimeter
Sewer Sewer (Municipal)
Water Municipal-Metered
Architectural Style Two Story
Structure Type Brick Veneer,Vinyl Siding
New Construction No
Others
Senior Community false
Tax ID 249363732
Ownership Freehold/None
Read Less
Want to know what your home might be worth? Contact us for a FREE valuation!

Our team is ready to help you sell your home for the highest possible price ASAP

GET MORE INFORMATION





