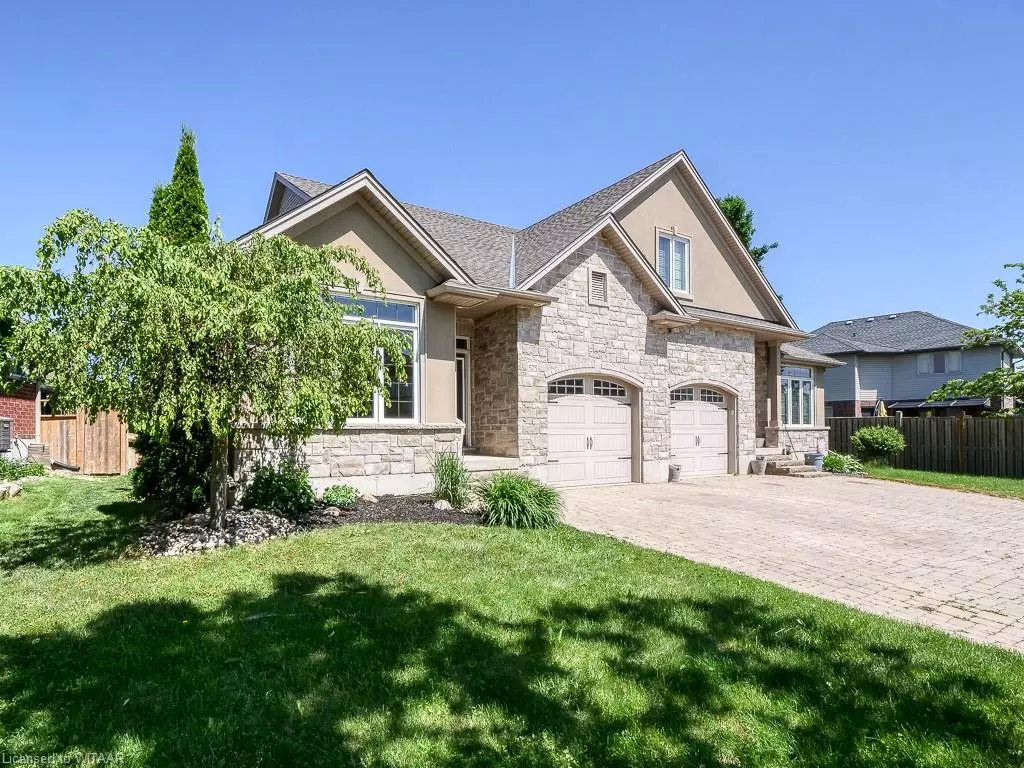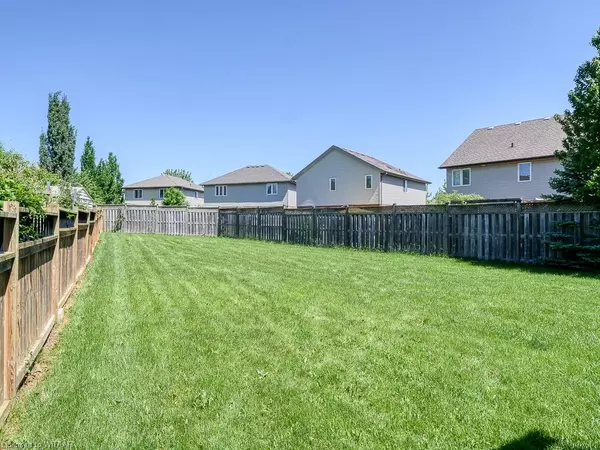$640,000
$649,000
1.4%For more information regarding the value of a property, please contact us for a free consultation.
575 Hummingbird Crescent Woodstock, ON N4T 0C1
2 Beds
2 Baths
1,182 SqFt
Key Details
Sold Price $640,000
Property Type Single Family Home
Sub Type Single Family Residence
Listing Status Sold
Purchase Type For Sale
Square Footage 1,182 sqft
Price per Sqft $541
MLS Listing ID 40621875
Sold Date 10/07/24
Style Split Level
Bedrooms 2
Full Baths 2
Abv Grd Liv Area 2,017
Originating Board Woodstock-Ingersoll Tillsonburg
Year Built 2008
Annual Tax Amount $3,007
Property Description
** Excellent for an investor as both semi's (575 & 577 Hummingbird Dr ) are for sale...live in one unit and rent out the other **
Quality built Large 4Lvl Multi Split Semi, 2 Bedrooms + Den (with closet), Sgl Garage with auto opener (as-is).Upon entry, you will see this home is quality built. Beautiful Living Room featuring a hardwood mantled gas Fireplace. Six steps up leads to the large Kitchen with corner pantry and appliances (all as-is), large Dining Room with patio doors to the Deck. Generous size Primary Bdrm with walk-in closet and cheater door to the4pc Bath, plus, nice size Den with closet. All wet areas feature quality tile floors, carpet on stairs, and laminate floors in other finished rooms. Lower level has a huge Rec.Room, Bdrm, 3pc Bath (shower) &Laundry/Utility room combo. Basement features a Bonus unfinished room with lots of space for storage and water softener (as-is). Quality built home. Close to all levels of schools, shopping, parks, Pittoch Lake, Toyota Manufacturing and only minutes from Hwy 401. With 2,000sqft of finished space, this home is ready for you!.
Location
Province ON
County Oxford
Area Woodstock
Zoning R2
Direction One block north of Devonshire Av & Falcon Dr intersection. Turn right onto Hummingbird Cr
Rooms
Basement Full, Unfinished
Kitchen 1
Interior
Interior Features Auto Garage Door Remote(s)
Heating Fireplace-Gas, Forced Air, Natural Gas
Cooling Central Air
Fireplace Yes
Appliance Water Softener, Dishwasher, Microwave, Refrigerator, Stove
Exterior
Parking Features Attached Garage, Garage Door Opener, Interlock
Garage Spaces 1.0
Roof Type Asphalt Shing
Porch Deck
Lot Frontage 43.0
Garage No
Building
Lot Description Urban, Irregular Lot, Playground Nearby, Public Transit, School Bus Route, Shopping Nearby
Faces One block north of Devonshire Av & Falcon Dr intersection. Turn right onto Hummingbird Cr
Foundation Poured Concrete
Sewer Sewer (Municipal)
Water Municipal-Metered
Architectural Style Split Level
Structure Type Brick,Stone,Vinyl Siding
New Construction No
Others
Senior Community false
Tax ID 001331195
Ownership Freehold/None
Read Less
Want to know what your home might be worth? Contact us for a FREE valuation!

Our team is ready to help you sell your home for the highest possible price ASAP

GET MORE INFORMATION





