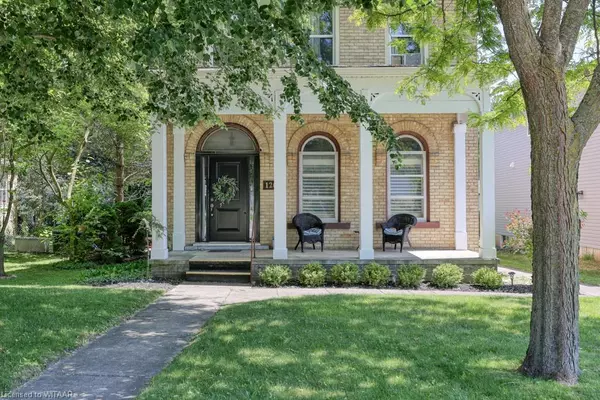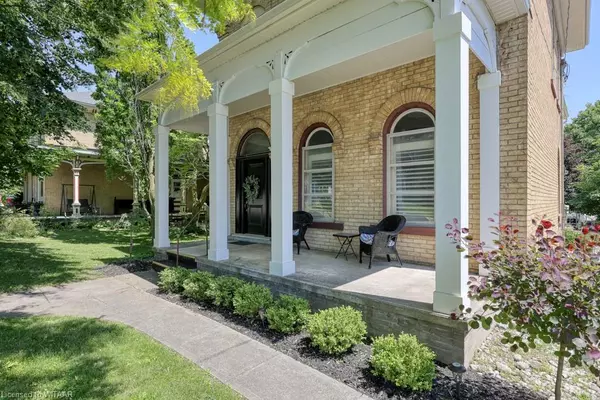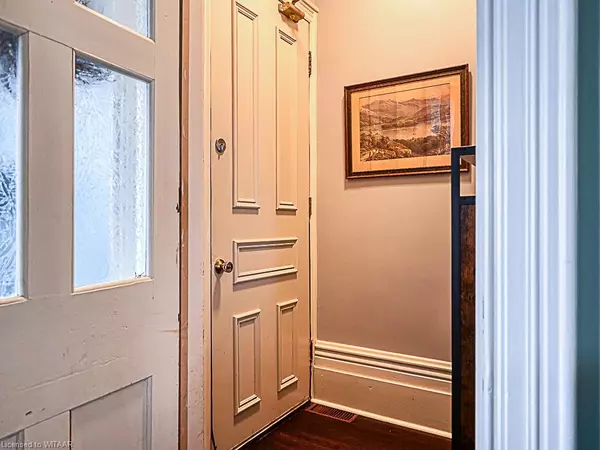$650,000
$629,000
3.3%For more information regarding the value of a property, please contact us for a free consultation.
126 King Street E Ingersoll, ON N5C 1G9
5 Beds
3 Baths
2,540 SqFt
Key Details
Sold Price $650,000
Property Type Multi-Family
Sub Type Duplex Up/Down
Listing Status Sold
Purchase Type For Sale
Square Footage 2,540 sqft
Price per Sqft $255
MLS Listing ID 40642197
Sold Date 10/03/24
Bedrooms 5
Abv Grd Liv Area 2,540
Originating Board Woodstock-Ingersoll Tillsonburg
Year Built 1870
Annual Tax Amount $3,696
Property Description
Do you love timeless Century homes but crave the comforts of modern living? Exceptional value in this meticulously renovated gem nestled on a deep 205' lot! With a blend of classic charm & contemporary updates, this LEGAL DUPLEX offers undeniable allure plus a solid investment opportunity with income from 1 or 2 units. With both units rented at market value, it would generate a very attractive CAP rate! Consider occupying the 1784 sf stunning main house with the apartment as a mortgage helper or suite for family? Step inside to discover an impressive 2+1 bdrm, 2 bath main house. The remodeled open kitchen is a culinary haven, complete with an abundance of custom cabinetry, butler's pantry, sleek concrete counters, gas range & welcoming island. An enclosed 3 season porch beckons you to relax & the functional mudroom is smart space! The main floor exudes warmth & elegance with soaring ceilings, deep moldings, hardwood & original coal fireplace (decorative) in the living rm. The cozy den/bedrm with Murphy bed, stylish 3-pce bath & laundry rm add to the main level's appeal. Upstairs, the character continues in 2 bdrms & a 3-pce bath with slate & pine flrs + exposed brick. Did we mention, the recently refreshed front porch & front door adding to curb appeal, providing a perfect spot to put your feet up! An added bonus is the 2 bdrm apartment, perfect for generating extra income or for extended family. Enter the sep. front ext. entrance or inside entrance & head up to find lots of natural light, a kitchen, laundry, living area & updated bath. This private unit also has original character: 18” baseboards, pine flrs & high ceilings. Updates abound: newer shingles, eaves, soffit, windows, furnace 2024, some electrical, insulation & plumbing. Parking for up to 9, ensuring convenience for residents & guests. Stroll to parks, trails, rec centers, downtown dining/shopping & Royal Roads P.S.Stretch your home ownership dollars, invest in a home that truly stands the test of time!
Location
Province ON
County Oxford
Area Ingersoll
Zoning R2
Direction FROM 401 EXIT 218 INTO INGERSOLL, HEAD NORTH ON HARRIS STREET AND WEST (LEFT) ON KING STREET E. PROPERTY IS ON THE SOUTH SIDE. PARKING IS AT REAR OF PROPERTY ON CONCESSION AVE.
Rooms
Other Rooms Shed(s)
Basement Full, Unfinished, Sump Pump
Kitchen 0
Interior
Interior Features Separate Hydro Meters
Heating Forced Air, Natural Gas
Cooling Central Air
Fireplace No
Window Features Window Coverings
Appliance Dishwasher, Dryer, Refrigerator, Stove, Washer
Laundry In-Suite
Exterior
Exterior Feature Landscaped, Private Entrance
Parking Features Asphalt
Roof Type Shingle
Porch Porch, Enclosed
Lot Frontage 40.0
Lot Depth 205.0
Garage No
Building
Lot Description Ample Parking, Dog Park, City Lot, Near Golf Course, Highway Access, Hospital, Library, Park, Place of Worship, Playground Nearby, Rec./Community Centre, School Bus Route, Schools, Shopping Nearby
Faces FROM 401 EXIT 218 INTO INGERSOLL, HEAD NORTH ON HARRIS STREET AND WEST (LEFT) ON KING STREET E. PROPERTY IS ON THE SOUTH SIDE. PARKING IS AT REAR OF PROPERTY ON CONCESSION AVE.
Story 2
Foundation Stone
Sewer Sewer (Municipal)
Water Municipal
Level or Stories 2
Structure Type Vinyl Siding
New Construction No
Schools
Elementary Schools Royal Road Ps, St Jude'S, Holy Family Cfi
High Schools Idci, St Mary'S Woodstock
Others
Senior Community false
Tax ID 001670029
Ownership Freehold/None
Read Less
Want to know what your home might be worth? Contact us for a FREE valuation!

Our team is ready to help you sell your home for the highest possible price ASAP
GET MORE INFORMATION





