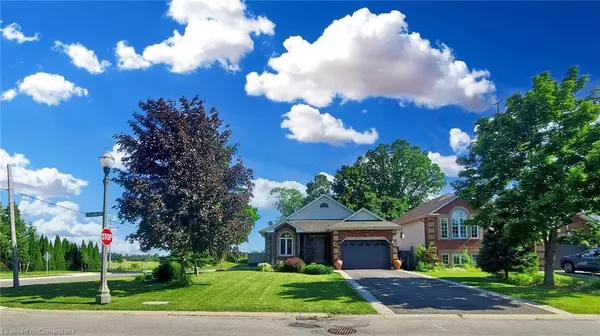$785,000
$799,900
1.9%For more information regarding the value of a property, please contact us for a free consultation.
1 Fuller Drive Caledonia, ON N3W 2L3
4 Beds
2 Baths
1,303 SqFt
Key Details
Sold Price $785,000
Property Type Single Family Home
Sub Type Single Family Residence
Listing Status Sold
Purchase Type For Sale
Square Footage 1,303 sqft
Price per Sqft $602
MLS Listing ID 40650237
Sold Date 10/02/24
Style Backsplit
Bedrooms 4
Full Baths 2
Abv Grd Liv Area 1,303
Originating Board Mississauga
Annual Tax Amount $4,243
Property Sub-Type Single Family Residence
Property Description
Welcome to 1 Fuller Dr. this Stunning 4 level Back-split Bungalow offers 4 Bedrooms on an extra wide and deep lot. Meticulously upgraded throughout, this residence offers an unparalleled living experience for those seeking refined living in a picturesque setting. Step inside to discover a seemless blend of modernity and warmth. Main Floor features open concept Kitchen over looking living and dining area with walk out to Backyard from breakfast area. Second floor features 3 good size bedrooms, master bedroom with semi ensuite. Step down to a Big size Family room with 4th bedroom and second washroom. Finished basement with extra space to enjoy your gatherings. Minutes away from local schools, parks, and all the amenities that Caledonia has to offer. This home is the perfect blend of small-town charm and modern convenience. Extra Wide 2 Driveways that can park 8 cars. Can be easily converted to 2 units for investors for rental income potential. Updated windows and doors.
Location
Province ON
County Haldimand
Area Caledonia
Zoning HA7B
Direction Mckenzie Rd and Fuller Dr
Rooms
Basement Full, Finished
Kitchen 1
Interior
Interior Features Central Vacuum, Auto Garage Door Remote(s)
Heating Forced Air, Natural Gas
Cooling Central Air
Fireplace No
Window Features Window Coverings,Skylight(s)
Appliance Water Heater, Dishwasher, Dryer, Refrigerator, Stove, Washer
Exterior
Parking Features Attached Garage, Garage Door Opener
Garage Spaces 1.0
Waterfront Description Access to Water,River/Stream
Roof Type Shingle
Lot Frontage 57.4
Lot Depth 129.55
Garage Yes
Building
Lot Description Rural, Ample Parking, Campground, Cul-De-Sac, Greenbelt, Landscaped, Library, Park, Playground Nearby, Rec./Community Centre, Schools, Shopping Nearby
Faces Mckenzie Rd and Fuller Dr
Foundation Poured Concrete
Sewer Sewer (Municipal)
Water Municipal
Architectural Style Backsplit
Structure Type Brick Veneer,Vinyl Siding
New Construction No
Others
Senior Community false
Tax ID 381680307
Ownership Freehold/None
Read Less
Want to know what your home might be worth? Contact us for a FREE valuation!

Our team is ready to help you sell your home for the highest possible price ASAP
GET MORE INFORMATION





