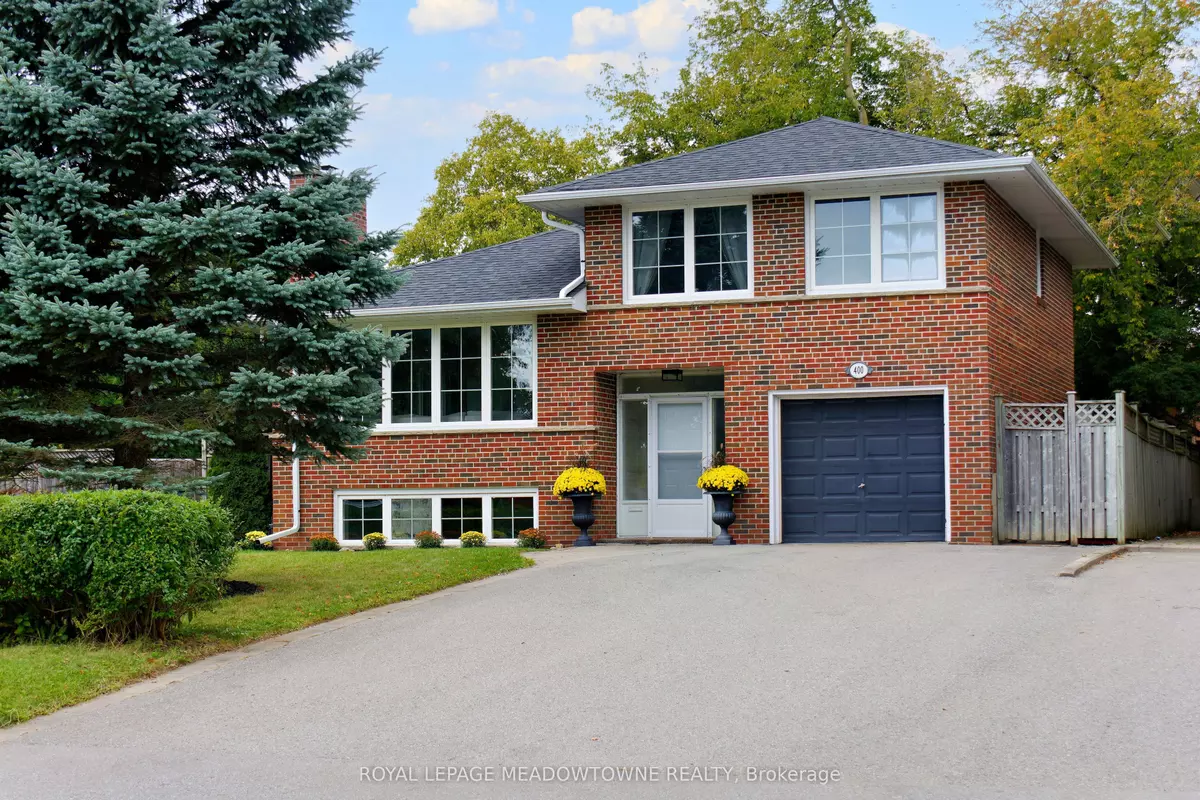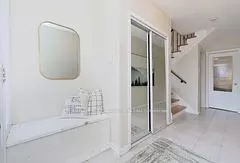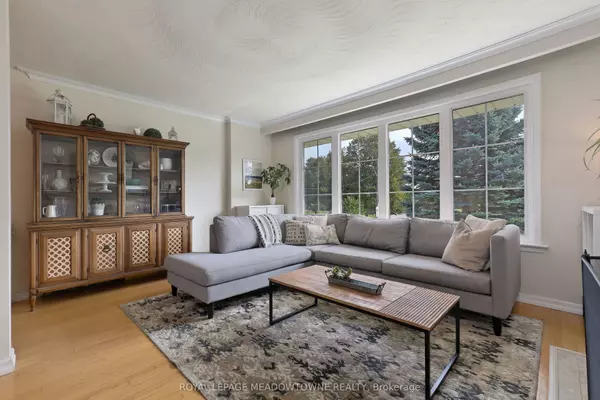$1,258,000
$999,988
25.8%For more information regarding the value of a property, please contact us for a free consultation.
400 Friendship AVE Toronto E10, ON M1C 2Y5
4 Beds
2 Baths
Key Details
Sold Price $1,258,000
Property Type Single Family Home
Sub Type Detached
Listing Status Sold
Purchase Type For Sale
Approx. Sqft 1500-2000
Subdivision Rouge E10
MLS Listing ID E9380063
Sold Date 11/27/24
Style Backsplit 4
Bedrooms 4
Annual Tax Amount $4,327
Tax Year 2024
Property Sub-Type Detached
Property Description
Welcome to charming 400 Friendship Ave! Located in sought-after West Rouge, walking distance to top schools, Rouge Beach & lakefront trails. This bright spacious home features 4 bedrooms and is situated on a premium sized, private, tree lined lot. The inviting foyer leads to a ground level suite, with separate entrance and 2PC washroom. A few steps up, the bright living area boasts a spacious kitchen, dining room and living room, perfect for entertaining and family enjoyment. French doors off the kitchen lead you to a generous deck and landscaped backyard with a custom shed. The upper level includes a large primary bedroom with WI closet, two additional bedrooms and a renovated 4PC bath. The lower level offers a versatile space that can be used as a recreation room or home office. Beautiful built-ins line the space for ample storage. Easy access to Rouge Hill GO station, TTC, and HWY 401. Basement Reno (2020),Upstairs Bath (2021), Shed (2019), Tankless HWT Heater (Owned)
Location
Province ON
County Toronto
Community Rouge E10
Area Toronto
Zoning Residential
Rooms
Family Room No
Basement Finished
Kitchen 1
Separate Den/Office 1
Interior
Interior Features Other
Cooling Central Air
Exterior
Parking Features Private Double
Garage Spaces 1.0
Pool None
Roof Type Asphalt Shingle
Lot Frontage 60.0
Lot Depth 130.0
Total Parking Spaces 5
Building
Foundation Block
Read Less
Want to know what your home might be worth? Contact us for a FREE valuation!

Our team is ready to help you sell your home for the highest possible price ASAP
GET MORE INFORMATION





