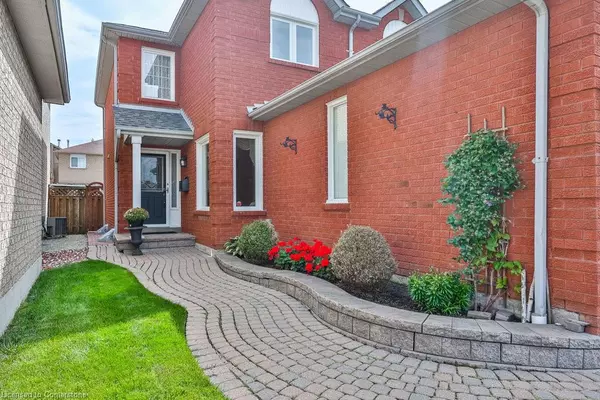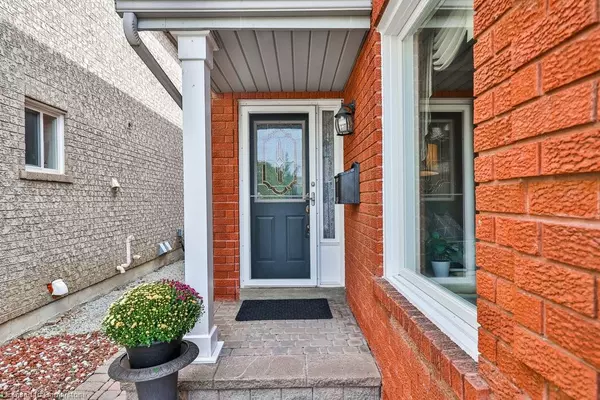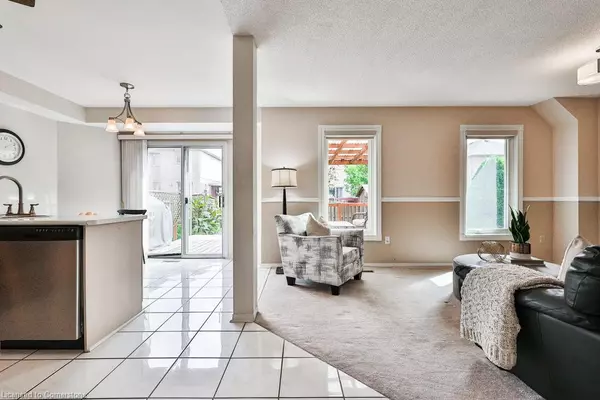$1,100,000
$1,199,900
8.3%For more information regarding the value of a property, please contact us for a free consultation.
1038 Windsor Hill Boulevard Mississauga, ON L5V 1P4
4 Beds
3 Baths
1,852 SqFt
Key Details
Sold Price $1,100,000
Property Type Single Family Home
Sub Type Single Family Residence
Listing Status Sold
Purchase Type For Sale
Square Footage 1,852 sqft
Price per Sqft $593
MLS Listing ID 40650073
Sold Date 10/06/24
Style Two Story
Bedrooms 4
Full Baths 2
Half Baths 1
Abv Grd Liv Area 1,852
Originating Board Hamilton - Burlington
Annual Tax Amount $6,295
Property Description
Welcome home. Fabulous 4 bed 3 bath 2 storey family home. The main floor features a formal living and dining space, a family room with cozy gas fireplace that is open to the bright eat-in kitchen with stainless appliances and breakfast area with sliding doors to the back yard for easy BBQ access. Convenient main floor laundry with garage access and a 2-pce powder room complete this level. The upper level boasts a spacious primary bedroom with 4-pce ensuite, 3 additional full sized bedrooms and a 4-pce family bath. The finished lower level has a large recroom with bar ideal for movie or games night and plenty of storage. Close to great schools, numerous parks and recreational facilities…Easy access to major highways and public transit.
Location
Province ON
County Peel
Area Ms - Mississauga
Zoning R5-1710
Direction Eglinton Ave W to Terry Fox Way to Windsor Hill Blvd
Rooms
Basement Full, Finished
Kitchen 1
Interior
Interior Features None
Heating Forced Air, Natural Gas
Cooling Central Air
Fireplace No
Window Features Window Coverings
Appliance Built-in Microwave, Dishwasher, Dryer, Refrigerator, Stove, Washer
Exterior
Parking Features Attached Garage
Garage Spaces 2.0
Roof Type Asphalt Shing
Lot Frontage 34.45
Lot Depth 109.91
Garage Yes
Building
Lot Description Urban, Major Highway, Park
Faces Eglinton Ave W to Terry Fox Way to Windsor Hill Blvd
Foundation Poured Concrete
Sewer Sewer (Municipal)
Water Municipal
Architectural Style Two Story
Structure Type Brick
New Construction No
Others
Senior Community false
Tax ID 131940611
Ownership Freehold/None
Read Less
Want to know what your home might be worth? Contact us for a FREE valuation!

Our team is ready to help you sell your home for the highest possible price ASAP

GET MORE INFORMATION





