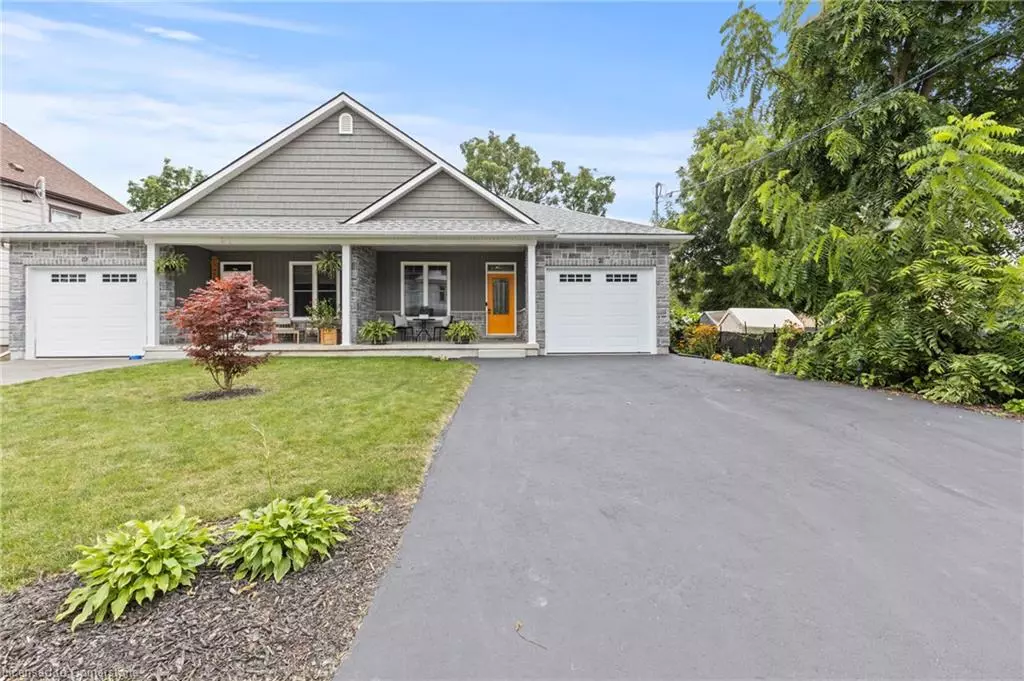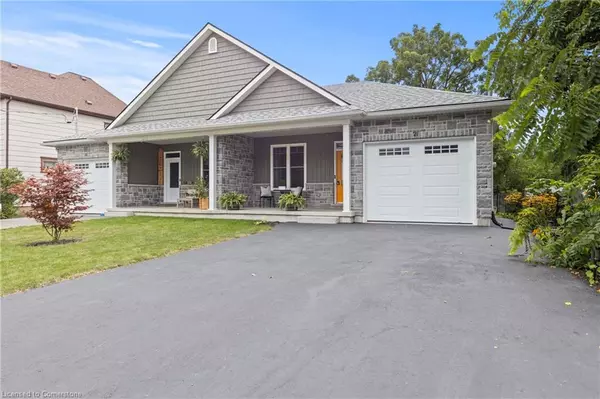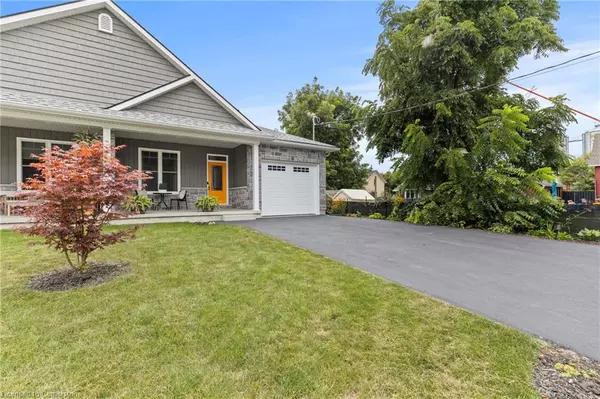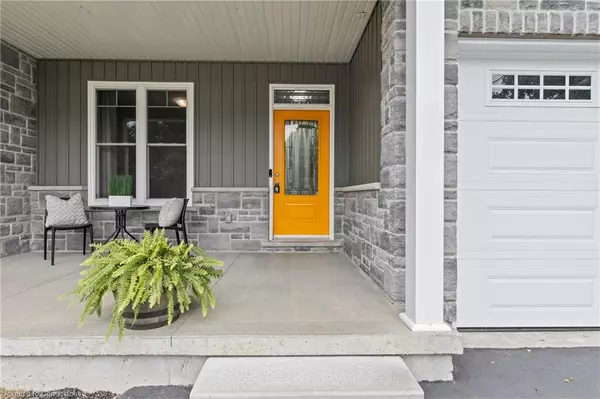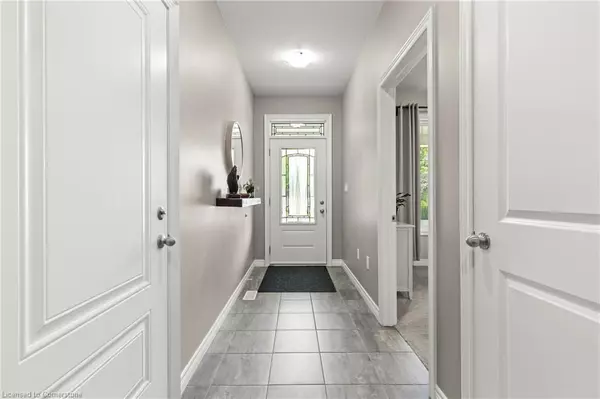$525,000
$525,000
For more information regarding the value of a property, please contact us for a free consultation.
21 Railway Street Hagersville, ON N0A 1H0
2 Beds
2 Baths
1,253 SqFt
Key Details
Sold Price $525,000
Property Type Single Family Home
Sub Type Single Family Residence
Listing Status Sold
Purchase Type For Sale
Square Footage 1,253 sqft
Price per Sqft $418
MLS Listing ID XH4205096
Sold Date 10/04/24
Style Bungalow
Bedrooms 2
Full Baths 2
Abv Grd Liv Area 1,253
Year Built 2020
Annual Tax Amount $3,332
Property Sub-Type Single Family Residence
Source Cornerstone
Property Description
Welcome to 21 Railway Street in the beautiful and quiet town of Hagersville. This custom built semi-detached home is the perfect option for first time buyers and downsizers alike! You are welcomed to the home by a lovely covered front porch perfect for your morning coffee. Inside the home is a spacious foyer which leads to a large, open concept living, dining and kitchen area complete with custom built kitchen with quartz counters, a huge island and soft close cabinets, upgraded lighting and hardwood floors. There is a also a large primary bedroom with walk-in closet and an ensuite bathroom with double vanity and walk-in shower. You also have a second well-appointed bedroom, a second full bathroom and a laundry room with built in cabinets for extra storage. One floor living at its finest!! The living room has custom patio doors which leads to a second covered porch and a lovely treed backyard! Other features include a sump pump as well as an insulated and drywalled garage with interior access. Don't miss this one!!
Location
Province ON
County Haldimand
Area Hagersville
Zoning R3
Direction Railway off Hwy 6
Rooms
Basement Crawl Space
Kitchen 1
Interior
Heating Forced Air, Natural Gas
Fireplace No
Exterior
Parking Features Attached Garage, Asphalt
Garage Spaces 1.0
Pool None
Roof Type Asphalt Shing
Lot Frontage 29.82
Lot Depth 124.62
Garage Yes
Building
Lot Description Urban, Irregular Lot
Faces Railway off Hwy 6
Foundation Poured Concrete
Sewer Sewer (Municipal)
Water Municipal
Architectural Style Bungalow
Structure Type Stone,Vinyl Siding
New Construction No
Others
Senior Community false
Tax ID 381830698
Ownership Freehold/None
Read Less
Want to know what your home might be worth? Contact us for a FREE valuation!

Our team is ready to help you sell your home for the highest possible price ASAP

GET MORE INFORMATION

