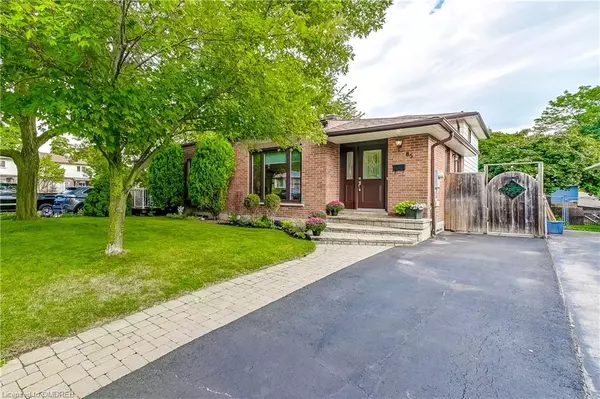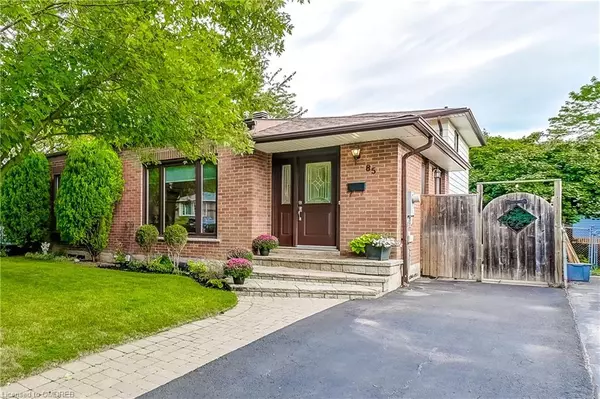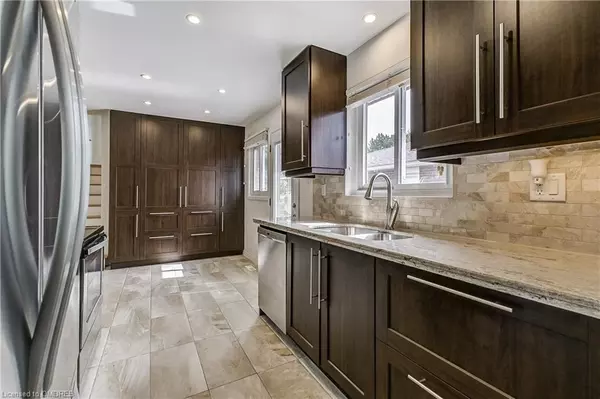$960,000
$995,000
3.5%For more information regarding the value of a property, please contact us for a free consultation.
85 Bonham Boulevard Mississauga, ON L5M 1C8
4 Beds
2 Baths
1,455 SqFt
Key Details
Sold Price $960,000
Property Type Single Family Home
Sub Type Single Family Residence
Listing Status Sold
Purchase Type For Sale
Square Footage 1,455 sqft
Price per Sqft $659
MLS Listing ID 40645955
Sold Date 10/07/24
Style Backsplit
Bedrooms 4
Full Baths 1
Half Baths 1
Abv Grd Liv Area 1,765
Originating Board Oakville
Year Built 1972
Annual Tax Amount $4,372
Property Description
Discover this charming, sunlit 4-bedroom, 2-bath semi-detached backsplit, perfectly situated in a tranquil and established Mississauga Streetsville neighborhood, and just minutes to its picturesque main street.
The main level showcases a modern kitchen with custom cabinetry, stainless steel appliances, stone countertops, ceramic backsplash, pot lights, and under-cabinet lighting. The open-concept living and dining room is bright and airy, featuring a stunning floor-to-ceiling window.
On the upper level, you'll find two bright bedrooms, including a spacious primary bedroom, and an updated 4-piece bathroom. The lower level also includes two additional bedrooms and a roomy 2-piece bathroom.
Each of the three levels has been tastefully painted and boasts elegant wide-plank flooring. The expansive basement features brand new Berber carpet and a generous laundry/furnace room.
The kitchen also features a side entrance that leads to a cozy, charmingly-landscaped backyard, ideal for relaxing and entertaining. New AC in 2024, Furnace approximately 2021.
Enjoy an unbeatable location... walk to the Streetsville GO Station and the many parks and trails in the area. Erin Mills Town Centre's shops and restaurants, as well as the Credit Valley Hospital are just a 7-minute drive away. Hwy 401, 403, and 407 are also a short drive away. Walk to coveted Vista Heights Public( French Immersion) School; and Streetsville Secondary School is just around the corner.
Location
Province ON
County Peel
Area Ms - Mississauga
Zoning Residential
Direction East on Thomas Street from Erin Mills Pkwy. Left on Gafney Drive, right on Bonham Blvd.
Rooms
Other Rooms Shed(s)
Basement Walk-Up Access, Partial, Finished
Kitchen 1
Interior
Interior Features None
Heating Forced Air, Natural Gas
Cooling Central Air
Fireplace No
Window Features Window Coverings
Appliance Built-in Microwave, Dishwasher, Dryer, Refrigerator, Stove, Washer
Laundry In Basement
Exterior
Parking Features Asphalt
Roof Type Asphalt Shing
Porch Patio
Lot Frontage 30.0
Lot Depth 116.0
Garage No
Building
Lot Description Urban, Rectangular, Hospital, Park, Public Transit, Schools, Shopping Nearby
Faces East on Thomas Street from Erin Mills Pkwy. Left on Gafney Drive, right on Bonham Blvd.
Foundation Concrete Block
Sewer Sewer (Municipal)
Water Municipal
Architectural Style Backsplit
Structure Type Brick Veneer,Block,Vinyl Siding
New Construction No
Others
Senior Community false
Tax ID 131230039
Ownership Freehold/None
Read Less
Want to know what your home might be worth? Contact us for a FREE valuation!

Our team is ready to help you sell your home for the highest possible price ASAP

GET MORE INFORMATION





