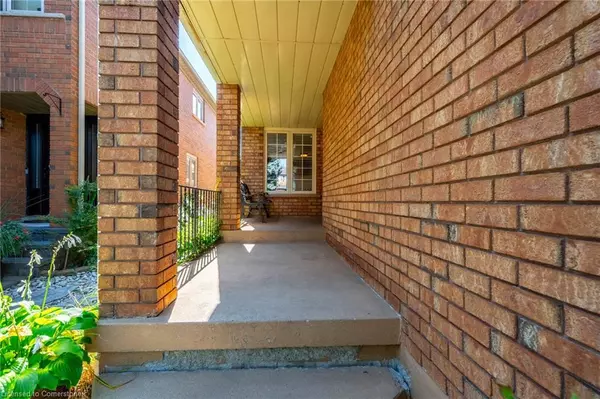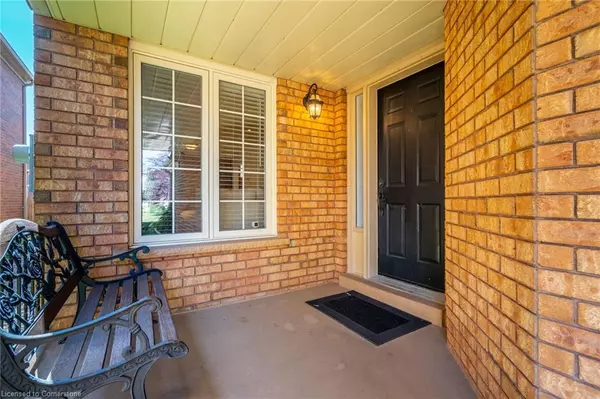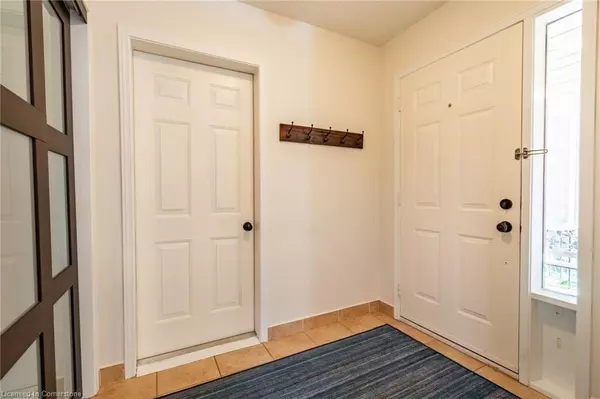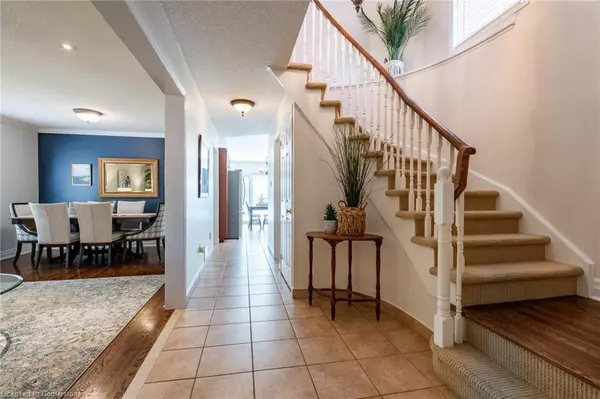$1,330,000
$1,349,888
1.5%For more information regarding the value of a property, please contact us for a free consultation.
5740 Stibbard Road Mississauga, ON L5M 5J7
5 Beds
4 Baths
2,153 SqFt
Key Details
Sold Price $1,330,000
Property Type Single Family Home
Sub Type Single Family Residence
Listing Status Sold
Purchase Type For Sale
Square Footage 2,153 sqft
Price per Sqft $617
MLS Listing ID 40652608
Sold Date 10/03/24
Style Two Story
Bedrooms 5
Full Baths 3
Half Baths 1
Abv Grd Liv Area 2,153
Originating Board Hamilton - Burlington
Year Built 1992
Annual Tax Amount $6,426
Property Sub-Type Single Family Residence
Property Description
Welcome to this stunning five-bedroom, three and a half-bathroom home located in the highly desirable Erin Mills neighbourhood. The home is situated in the city's most sought-after school catchment, making it an ideal choice for families. Freshly painted and featuring elegant hardwood floors throughout, this residence combines style with functionality. Additionally, the basement provides a versatile space, perfect for an in-law suite or a teenage retreat, offering both privacy and comfort. The beautifully landscaped yard offers a serene outdoor space for relaxation and entertaining. Proximity to highways 403, 401 and the Streetsville GO makes it very convenient for commuters heading back downtown! Now is your opportunity to make this exceptional property your new home. Don't be TOO LATE*! *REG TM. RSA.
Location
Province ON
County Peel
Area Ms - Mississauga
Zoning R5
Direction Winston Churchill Blvd to Castlebridge Dr to Stibbard Rd
Rooms
Other Rooms Shed(s)
Basement Full, Finished
Kitchen 1
Interior
Interior Features Auto Garage Door Remote(s), In-law Capability
Heating Forced Air, Natural Gas
Cooling Central Air
Fireplaces Type Wood Burning
Fireplace Yes
Appliance Dishwasher, Microwave, Refrigerator, Stove, Washer
Laundry In-Suite
Exterior
Exterior Feature Landscaped, Privacy
Parking Features Attached Garage, Asphalt
Garage Spaces 2.0
Fence Full
Roof Type Asphalt Shing
Porch Patio
Lot Frontage 31.99
Lot Depth 114.8
Garage Yes
Building
Lot Description Urban, Rectangular, Airport, Ample Parking, Arts Centre, Dog Park, Near Golf Course, Highway Access, Hospital, Landscaped, Library, Major Highway, Park, Place of Worship, Playground Nearby, Public Parking, Public Transit, Quiet Area, Rail Access, Rec./Community Centre, Regional Mall, School Bus Route, Schools, Trails
Faces Winston Churchill Blvd to Castlebridge Dr to Stibbard Rd
Foundation Poured Concrete
Sewer Sewer (Municipal)
Water Municipal
Architectural Style Two Story
Structure Type Brick
New Construction No
Schools
High Schools John Fraser S.S
Others
Senior Community false
Tax ID 132370085
Ownership Freehold/None
Read Less
Want to know what your home might be worth? Contact us for a FREE valuation!

Our team is ready to help you sell your home for the highest possible price ASAP
GET MORE INFORMATION





